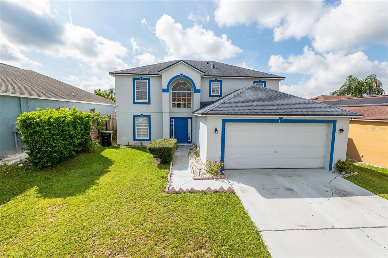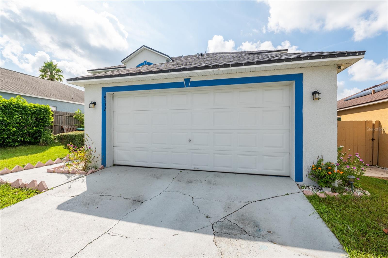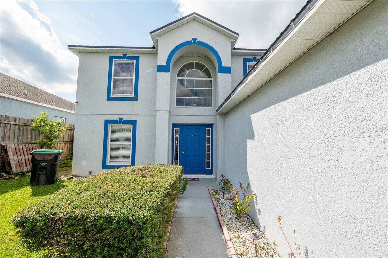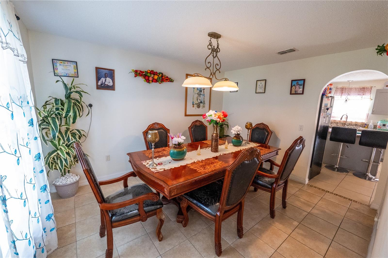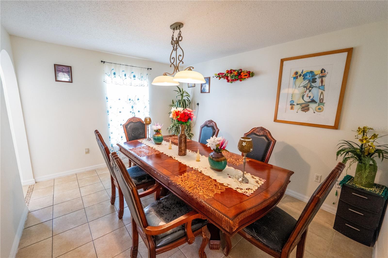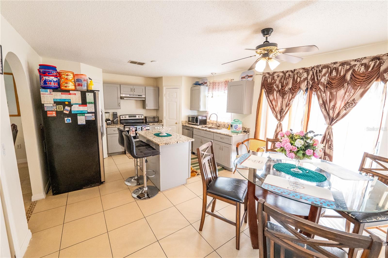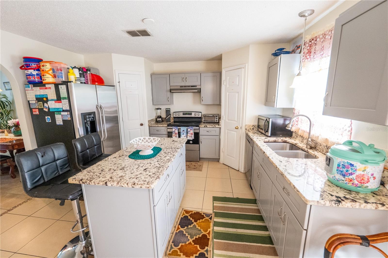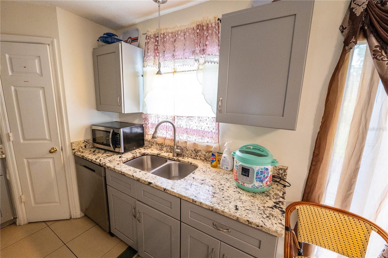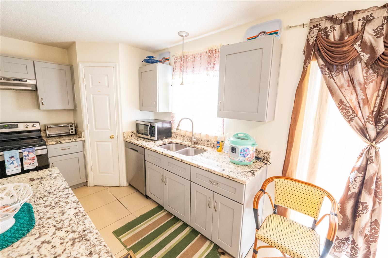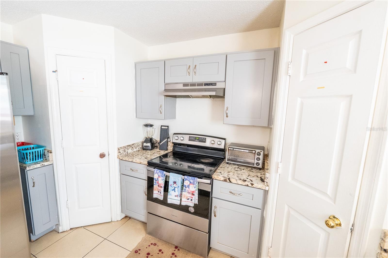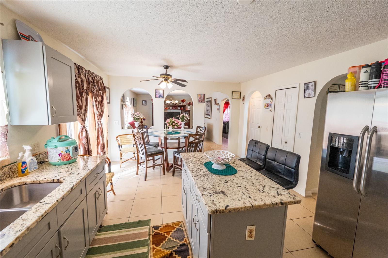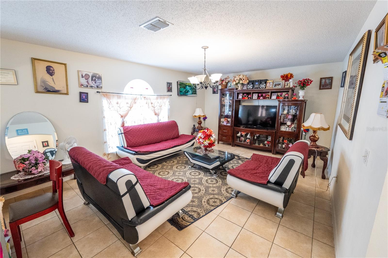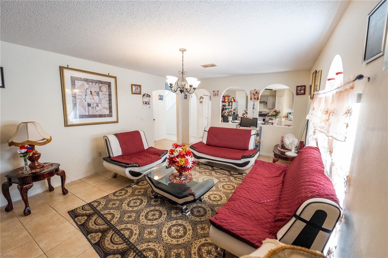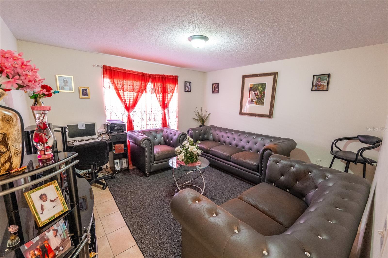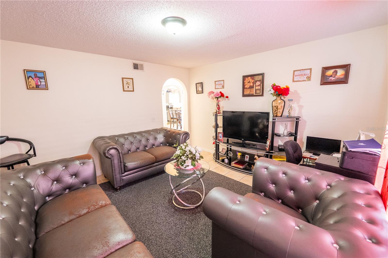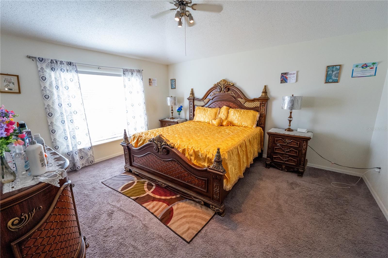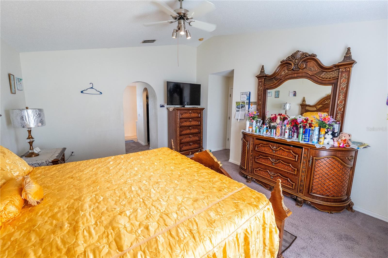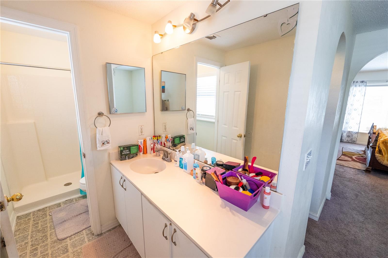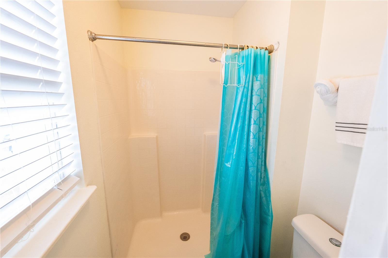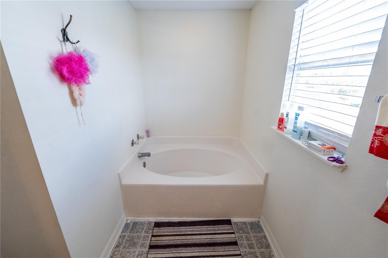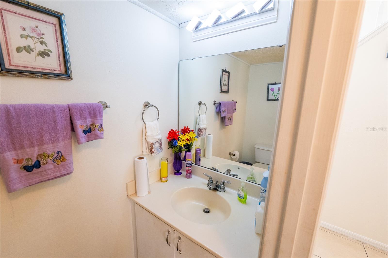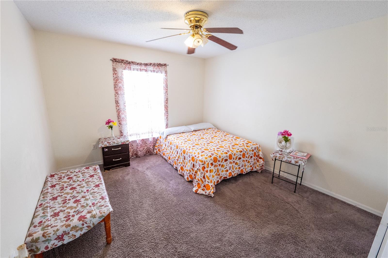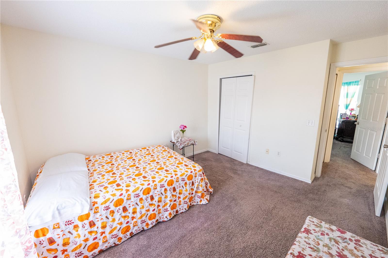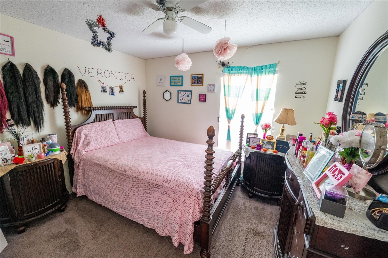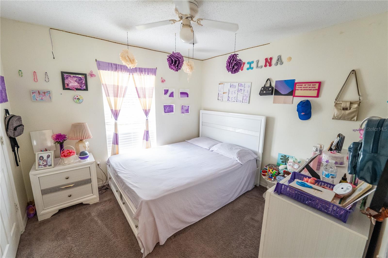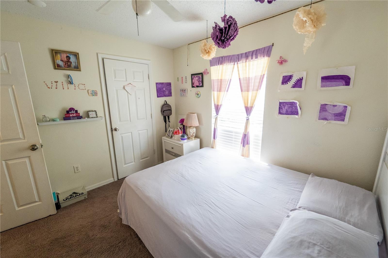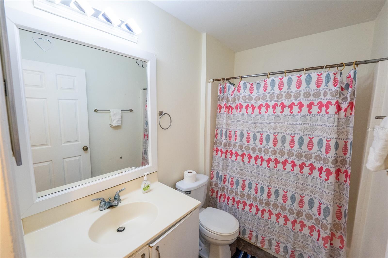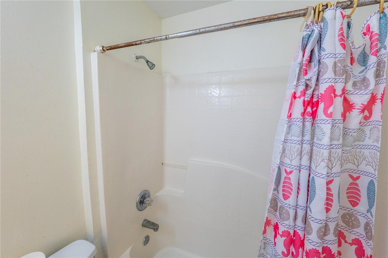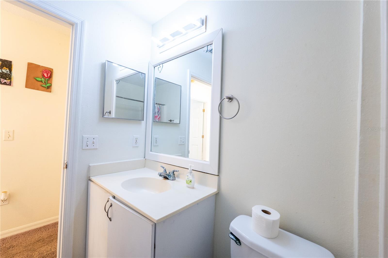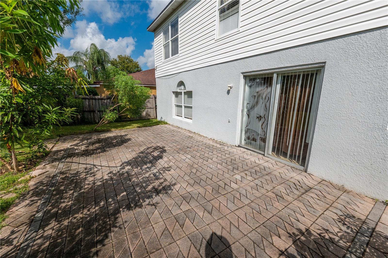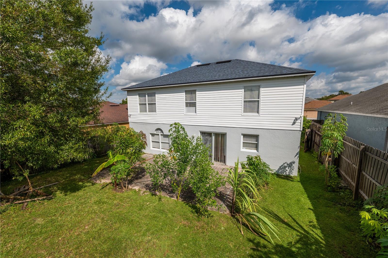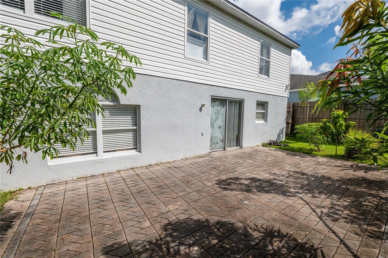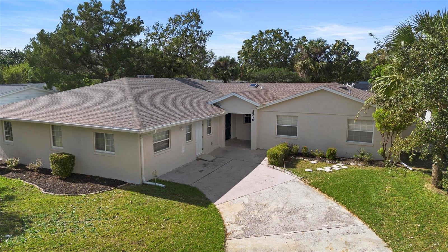6732 Westlake Boulevard, ORLANDO, FL 32810
Property Photos
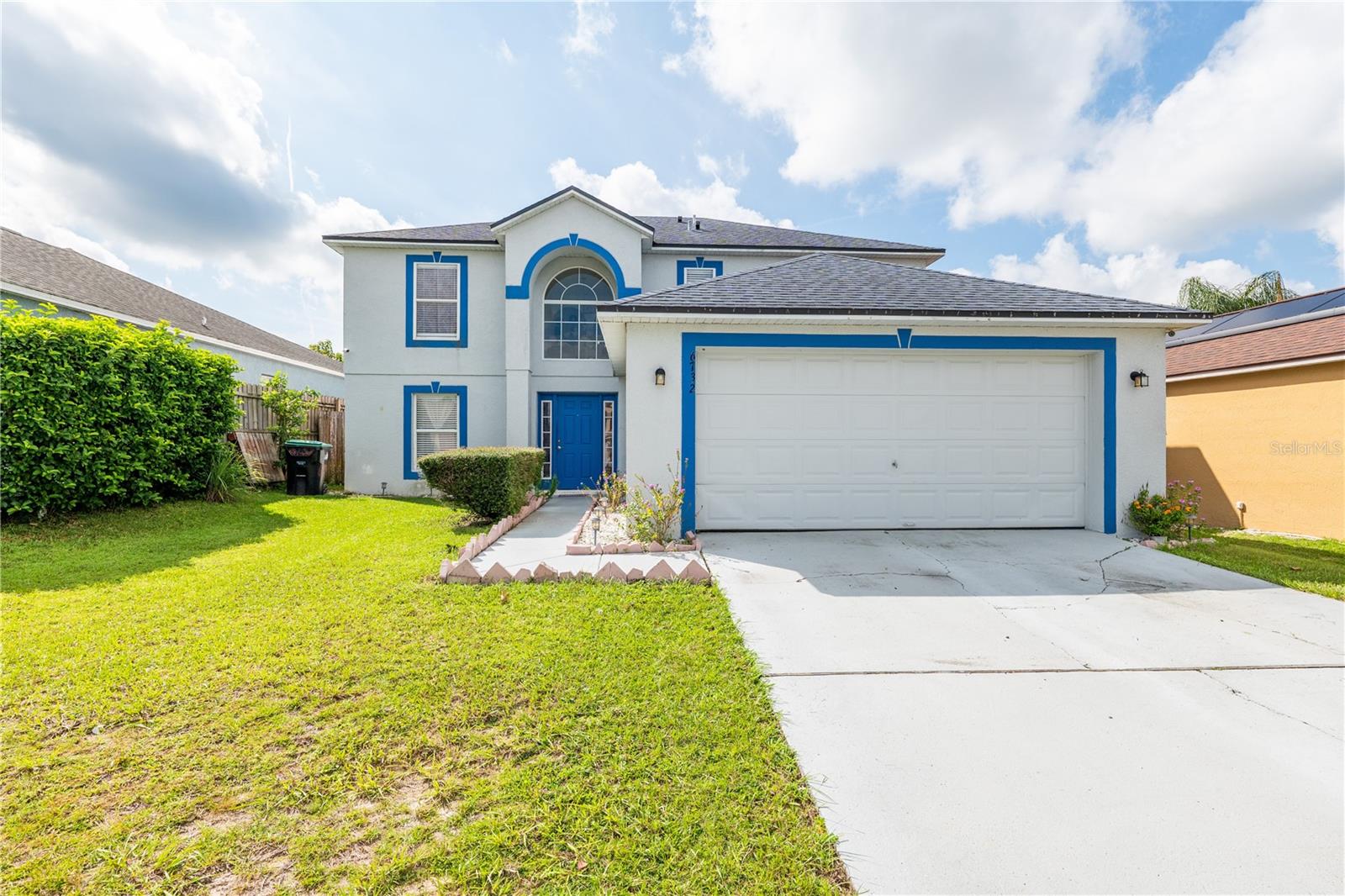
Would you like to sell your home before you purchase this one?
Priced at Only: $459,000
For more Information Call:
Address: 6732 Westlake Boulevard, ORLANDO, FL 32810
Property Location and Similar Properties
- MLS#: O6246385 ( Residential )
- Street Address: 6732 Westlake Boulevard
- Viewed: 2
- Price: $459,000
- Price sqft: $177
- Waterfront: No
- Year Built: 1999
- Bldg sqft: 2590
- Bedrooms: 4
- Total Baths: 3
- Full Baths: 2
- 1/2 Baths: 1
- Garage / Parking Spaces: 2
- Days On Market: 61
- Additional Information
- Geolocation: 28.6273 / -81.4699
- County: ORANGE
- City: ORLANDO
- Zipcode: 32810
- Subdivision: Westlake
- Provided by: COLDWELL BANKER RESIDENTIAL RE
- Contact: Robert Christiano
- 407-647-1211

- DMCA Notice
-
DescriptionWelcome to this stunning and spacious two story residence, featuring four bedrooms, two and a half bathrooms, and a generously sized two car garage. As you step through the front door, youll be welcomed by a bright and airy atmosphere, with abundant natural light and soaring ceilings. The first floor boasts elegant tile flooring throughout, and to your left, a formal dining room is framed by graceful archways, adding a touch of sophistication. The heart of the home is the expansive, updated kitchen, complete with gleaming granite countertops, stylish shaker cabinets, stainless steel appliances, and a large island perfect for meal prep. With two pantries and a cozy eat in nook, this kitchen is as functional as it is beautiful. Adjacent is a spacious family room, ideal for relaxing or entertaining, while a versatile secondary living space can be used as an office, study, or playroom. A convenient half bath and laundry room complete the first floor. Upstairs, youll find all four bedrooms, including the deluxe primary suite, which offers vaulted ceilings, his and hers walk in closets, a dual vanity, a separate walk in shower, and a garden tub for ultimate relaxation. Three additional bedrooms, each with ceiling fans, share a well appointed second bathroom with a stand up shower. The outdoor space is equally impressive, with sliding doors that lead to a fenced backyard featuring a paver lanai and lush Florida landscaping. With a new roof and AC system installed in 2019, youll enjoy peace of mind for years to come. Located in the vibrant city of Orlando, this meticulously maintained home is surrounded by top notch amenities, including shopping, dining, parks, and entertainment. With convenient access to major highways, youll be perfectly positioned to explore everything Orlando has to offer. Dont miss the chance to make this exceptional home yours!
Payment Calculator
- Principal & Interest -
- Property Tax $
- Home Insurance $
- HOA Fees $
- Monthly -
Features
Building and Construction
- Covered Spaces: 0.00
- Exterior Features: Sidewalk
- Flooring: Tile
- Living Area: 2149.00
- Roof: Shingle
Garage and Parking
- Garage Spaces: 2.00
Eco-Communities
- Water Source: Public
Utilities
- Carport Spaces: 0.00
- Cooling: Central Air
- Heating: Central
- Pets Allowed: Yes
- Sewer: Public Sewer
- Utilities: Cable Connected, Electricity Connected, Public, Water Connected
Finance and Tax Information
- Home Owners Association Fee: 172.00
- Net Operating Income: 0.00
- Tax Year: 2023
Other Features
- Appliances: Dishwasher, Range
- Association Name: Hara/April Self
- Association Phone: 407.628.1086
- Country: US
- Interior Features: Ceiling Fans(s), Eat-in Kitchen, PrimaryBedroom Upstairs, Solid Wood Cabinets, Thermostat, Walk-In Closet(s)
- Legal Description: WESTLAKE UNIT 2 41/95 LOT 129
- Levels: Two
- Area Major: 32810 - Orlando/Lockhart
- Occupant Type: Owner
- Parcel Number: 25-21-28-9254-01-290
- Zoning Code: R-L-D
Similar Properties
Nearby Subdivisions
Albert Lee Ridge Add 03
Asbury Park
Asbury Park First Add
Avondale Park First Add
Campus View
Citrus Cove
Eden East
Eden Park Estates
Eden Woods 4554
Fairview Shores M73 Lot 3 Blk
First Add
Floral Heights
Frst Park Homes
Holiday Heights
Kingswood Manor
Kingswood Manor 1st Add
Kingswood Manor 7th Add
Kingswood Manor Sixth Add
Lake Gandy Cove
Lake Hill Woods Sub
Lakeside Woods
Lakewood Forest
Long Lake
Long Lake Park
Long Lake Villas Ph 01b
Magnolia Estates
Magnolia Manor Sec 1
Magnolia Village
Millers Sub
Monroe Manor
Not On List
Oak Terrace
Palm Heights
Ranchette Rep 01
Riverside Acres
Riverside Acres 4th Add
Riverside Acres Fourth Add
Riverside Acres Second Add
Riverside Park Estates
Robinson Samuels Add
Rose Pointe
Shady Grove
Sleepy Hollow Ph 02
Summerbrooke
Trotwood Park
Victoria Chase
Vista Hills
Westlake
Whispering Hills
Whispering Pines Estates
Whispering Pines Estates First
Willow Creek Ph 01
Willow Creek Phase 1
Windridge

- Frank Filippelli, Broker,CDPE,CRS,REALTOR ®
- Southern Realty Ent. Inc.
- Quality Service for Quality Clients
- Mobile: 407.448.1042
- frank4074481042@gmail.com


