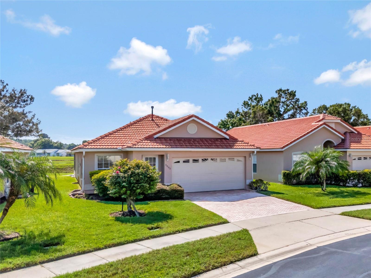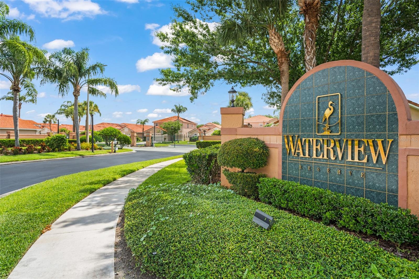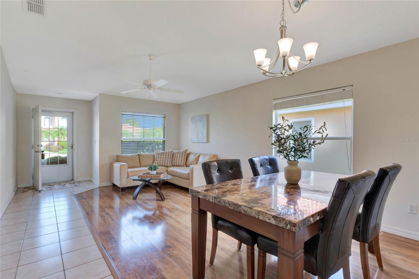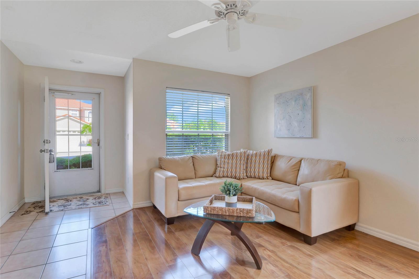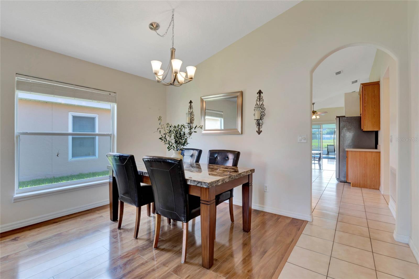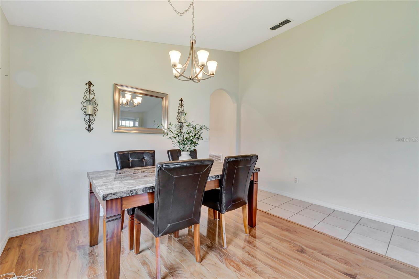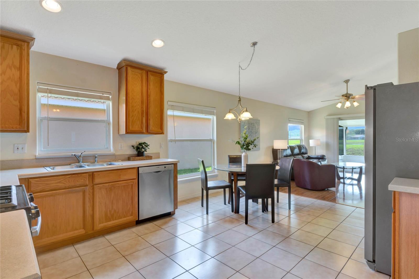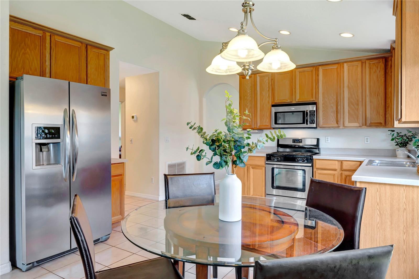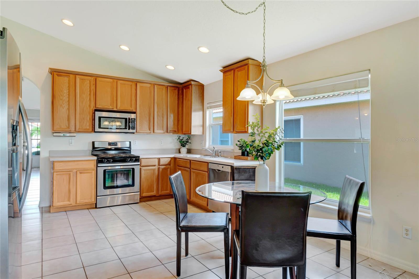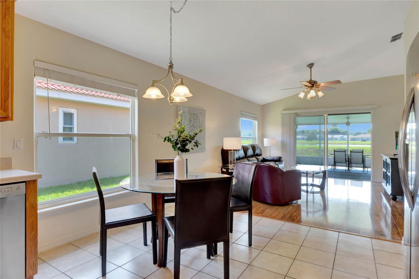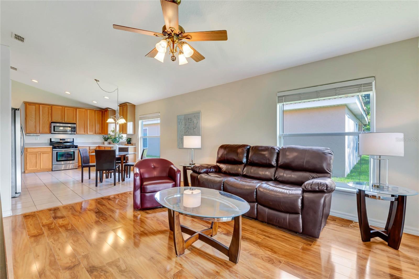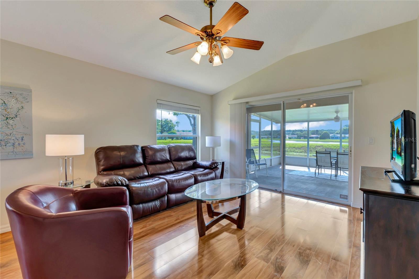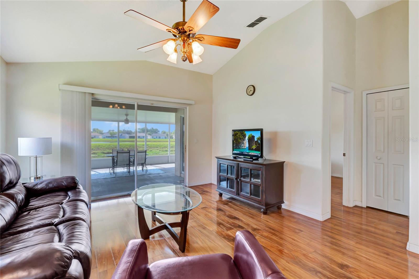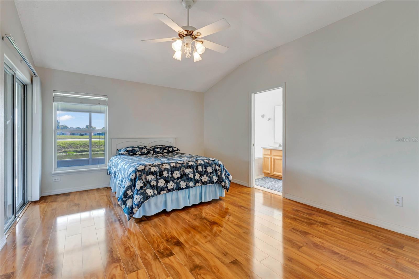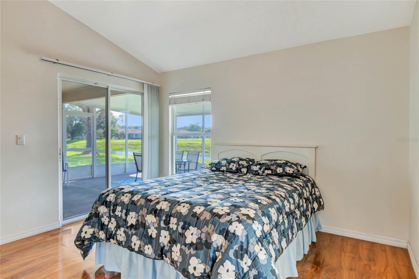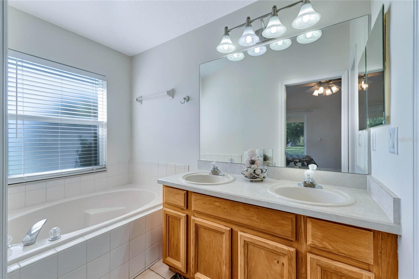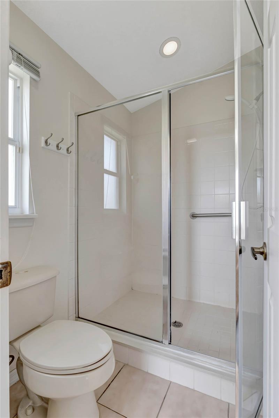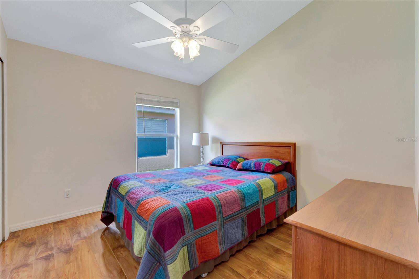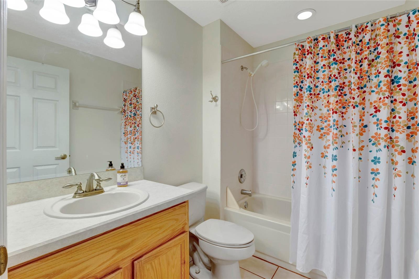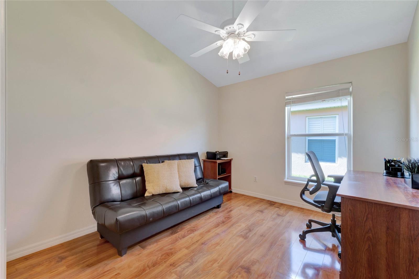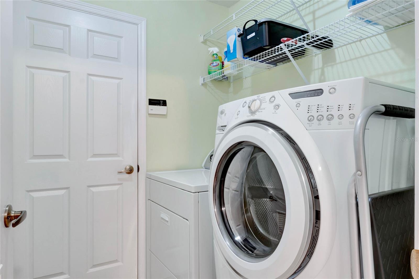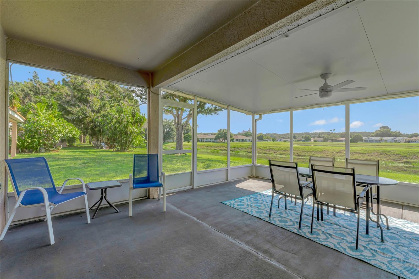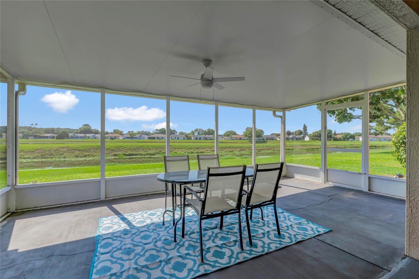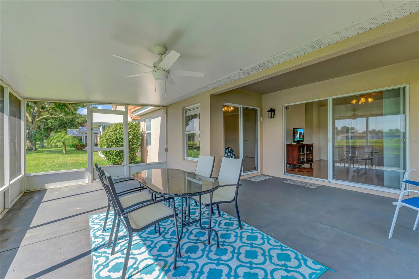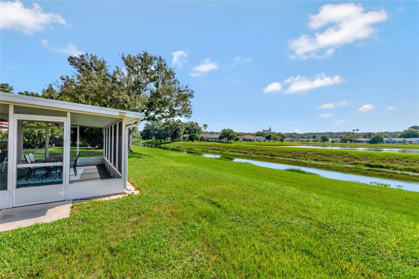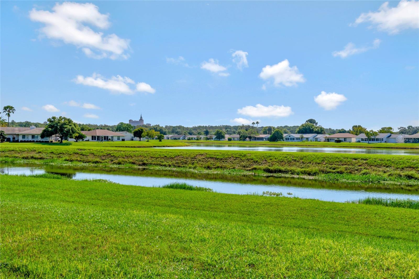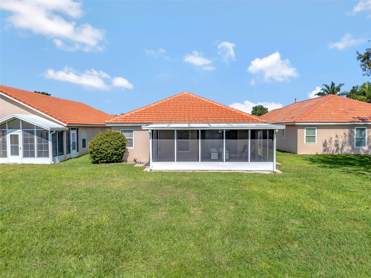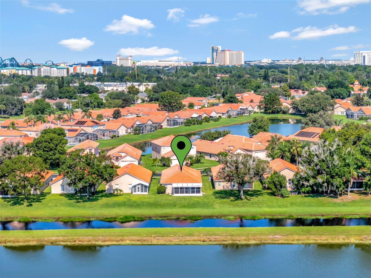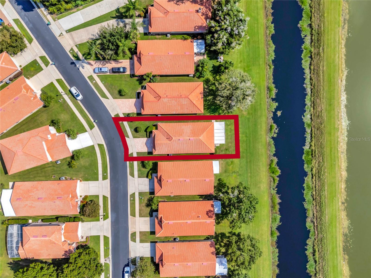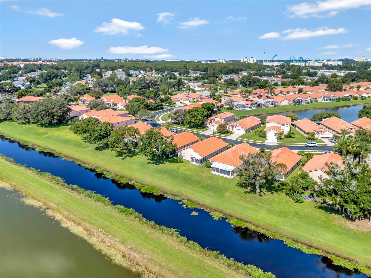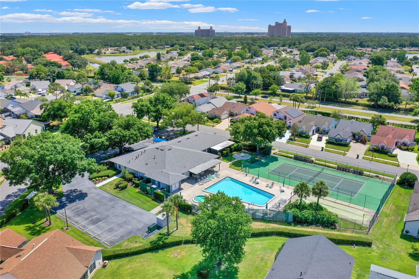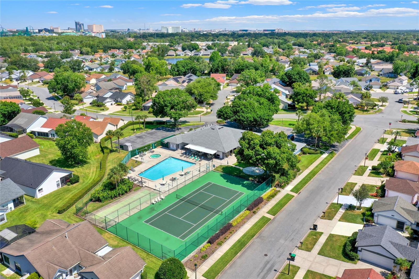5405 Watervista Drive, ORLANDO, FL 32821
Property Photos
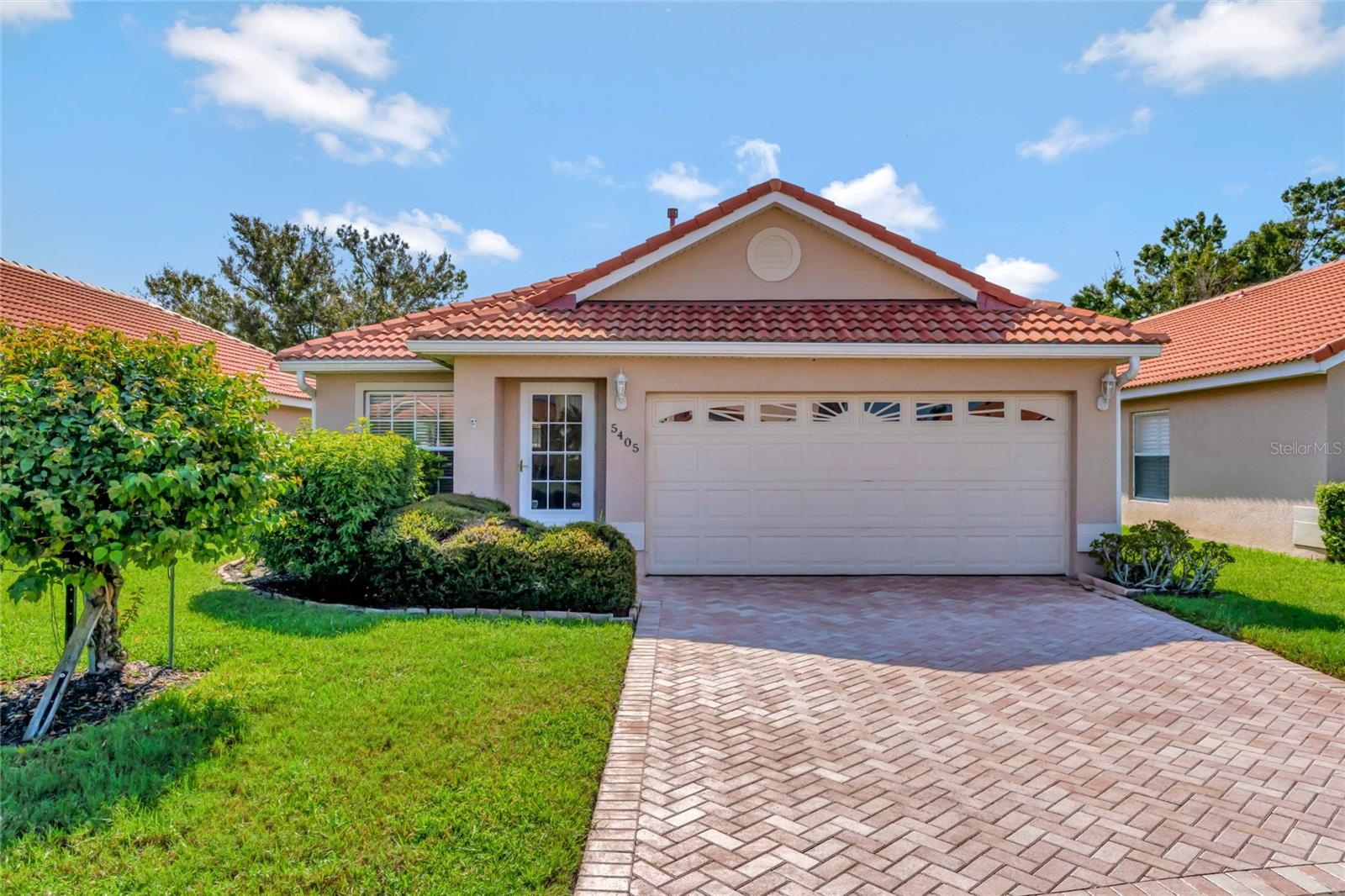
Would you like to sell your home before you purchase this one?
Priced at Only: $440,000
For more Information Call:
Address: 5405 Watervista Drive, ORLANDO, FL 32821
Property Location and Similar Properties
- MLS#: O6242820 ( Residential )
- Street Address: 5405 Watervista Drive
- Viewed: 1
- Price: $440,000
- Price sqft: $214
- Waterfront: Yes
- Wateraccess: Yes
- Waterfront Type: Canal - Freshwater
- Year Built: 2001
- Bldg sqft: 2058
- Bedrooms: 3
- Total Baths: 2
- Full Baths: 2
- Garage / Parking Spaces: 2
- Additional Information
- Geolocation: 28.4035 / -81.4432
- County: ORANGE
- City: ORLANDO
- Zipcode: 32821
- Subdivision: Waterview Townhomes Sec 3
- Elementary School: Sunshine Elementary
- Middle School: Freedom Middle
- High School: Lake Buena Vista High School
- Provided by: EXP REALTY LLC
- Contact: Amy Moline
- 888-883-8509
- DMCA Notice
-
DescriptionAmazing location in sought after GATED Waterview Subdivision in the Williamsburg area. Tile roof and beautiful landscaping greet your entry. The floorplan is sure to impress from the moment you arrive! You'll find a formal living/dining space upon entry versatile to arrange as you see fit. Across the back of the home is your sizable kitchen that's open to the family room. Kitchen boasts a gas stove, plenty of counter and cabinet space, and eat in area. The Primary suite, located in the back of the home, includes an oversized bedroom and contemporary ensuite bath with a soaker tub. The split floorplan includes two additional bedrooms and bath that could also be perfect for guests or a home office. AC replaced in 2019. Water heater replaced in 2016. Step outside to an incredible outdoor oasis, complete with an amazing view! Enjoy your covered and screened in lanai with plenty of room to design and put in a pool. The Waterview Community has created one of the best communities in Central Florida. You will enjoy so much about this subdivision and it is sure to impress as the community offers so much. Your HOA dues include: gated access, recreation building w/fitness center and social hall, basketball court, and resort style pool, as well as, cable/internet and complete lawn care (hedge trimming, mowing, fertilizer). This home is centrally located and minutes from essential shopping, I 4, 528, the airport, and all attractions. You'll love living here. Come see all this special home has to offer!
Payment Calculator
- Principal & Interest -
- Property Tax $
- Home Insurance $
- HOA Fees $
- Monthly -
Features
Building and Construction
- Covered Spaces: 0.00
- Exterior Features: Irrigation System, Lighting, Rain Gutters, Sidewalk, Sliding Doors
- Flooring: Laminate, Tile
- Living Area: 1560.00
- Roof: Tile
Property Information
- Property Condition: Completed
Land Information
- Lot Features: Landscaped, Sidewalk, Paved, Private
School Information
- High School: Lake Buena Vista High School
- Middle School: Freedom Middle
- School Elementary: Sunshine Elementary
Garage and Parking
- Garage Spaces: 2.00
- Open Parking Spaces: 0.00
- Parking Features: Driveway, Garage Door Opener
Eco-Communities
- Water Source: Public
Utilities
- Carport Spaces: 0.00
- Cooling: Central Air
- Heating: Central, Electric
- Pets Allowed: Yes
- Sewer: Public Sewer
- Utilities: Electricity Connected, Natural Gas Connected, Public, Sewer Connected, Water Connected
Amenities
- Association Amenities: Clubhouse, Fitness Center, Gated, Pickleball Court(s), Pool, Recreation Facilities, Tennis Court(s)
Finance and Tax Information
- Home Owners Association Fee Includes: Cable TV, Pool, Internet, Maintenance Grounds, Private Road, Recreational Facilities
- Home Owners Association Fee: 262.00
- Insurance Expense: 0.00
- Net Operating Income: 0.00
- Other Expense: 0.00
- Tax Year: 2023
Other Features
- Appliances: Dishwasher, Disposal, Dryer, Gas Water Heater, Microwave, Range, Refrigerator, Washer
- Association Name: Community Management Professionals
- Association Phone: 407-455-5950
- Country: US
- Interior Features: Ceiling Fans(s), Eat-in Kitchen, Kitchen/Family Room Combo, Living Room/Dining Room Combo, Open Floorplan, Primary Bedroom Main Floor, Walk-In Closet(s)
- Legal Description: WATERVIEW TOWNHOMES SECTION 3 41/121 LOT 94
- Levels: One
- Area Major: 32821 - Orlando/International Drive
- Occupant Type: Owner
- Parcel Number: 18-24-29-9178-00-940
- View: Water
- Zoning Code: P-D
Nearby Subdivisions
Blue Heron Bch Residence Twr 0
Blue Heron Beach Residence Tow
Blue Heron Beach Resort
Deer Creek Village
Floridays Orlando Residence
Floridays Orlando Residence Ph
Floridays Orlando Resort
Floridays Orlando Resort Condo
Floridays Resort
Floridays Resortleevista Cente
Green Briar Village
Lake Buena Vista Residence Vil
Lake Ridge Village
Lime Tree Village
Montpelier Village Ph 01
Montpelier Village Ph 02
Not On List
Orangewood Shadowwood
Paradiso Grande
Paradiso Grande Ph 2
Parc Corniche A Condo
Parc Corniche Condo Ph 01
Parc Corniche Condo Ph 02
Parkview Pointe Sec 02
Somerset Village
Waterview Townhomes Sec 3
Waterview Twnhms Sec 03
Windmill Pointe
Worldquest Residence
Worldquest Residence Un 3307c
Worldquest Resort
Worldquest Resort Condo Ph 1 2

- Frank Filippelli, Broker,CDPE,CRS,REALTOR ®
- Southern Realty Ent. Inc.
- Quality Service for Quality Clients
- Mobile: 407.448.1042
- frank4074481042@gmail.com


