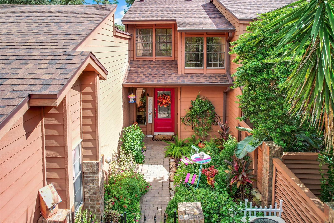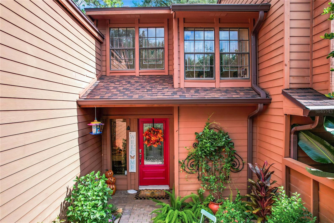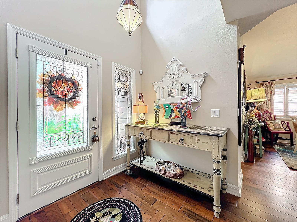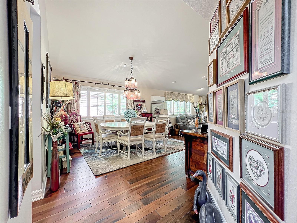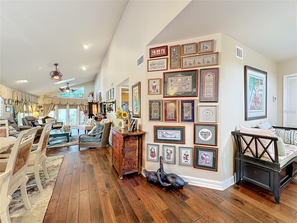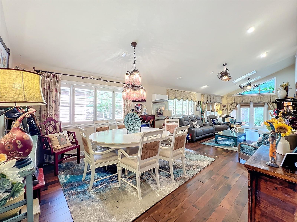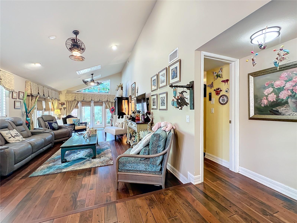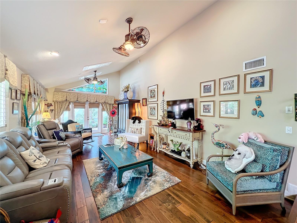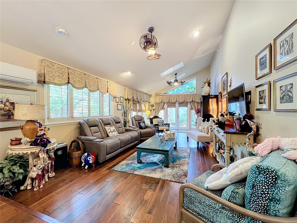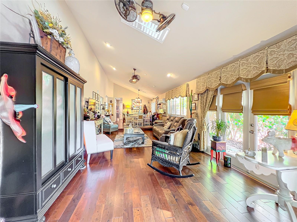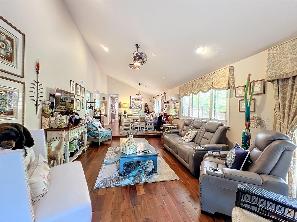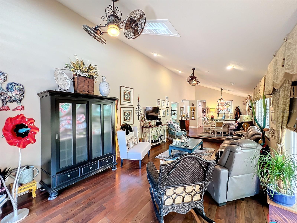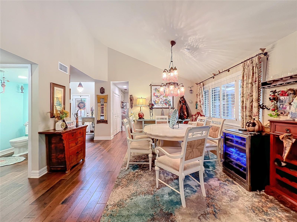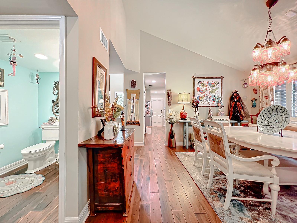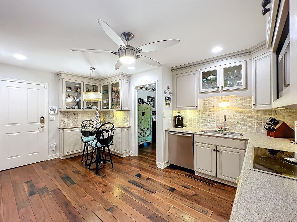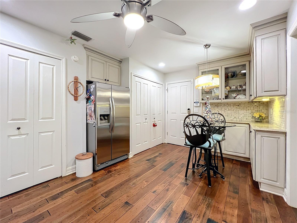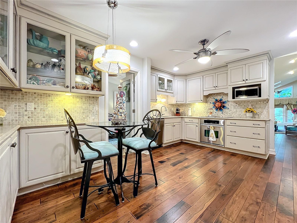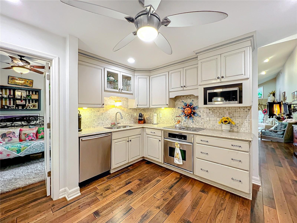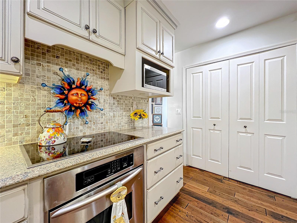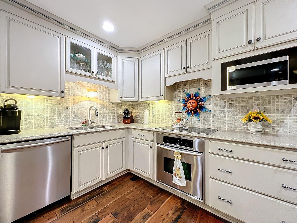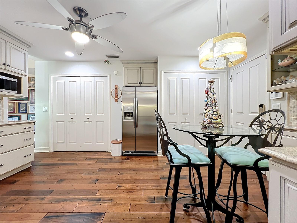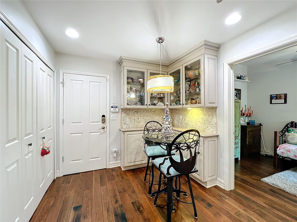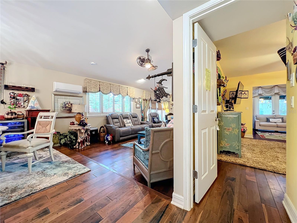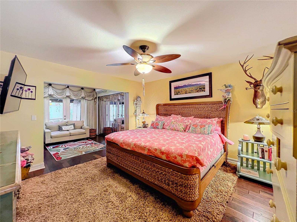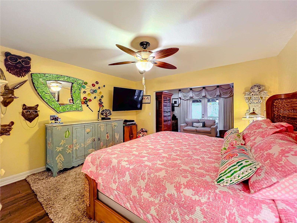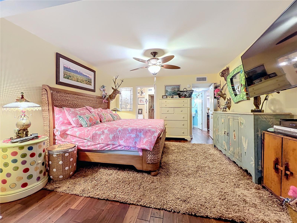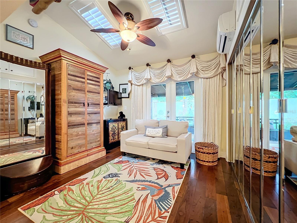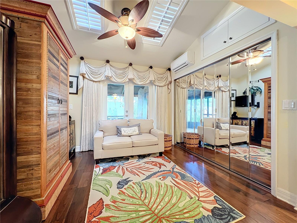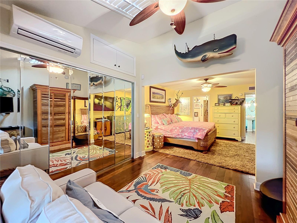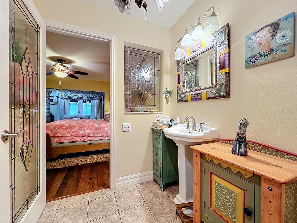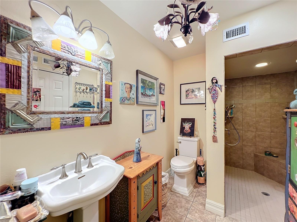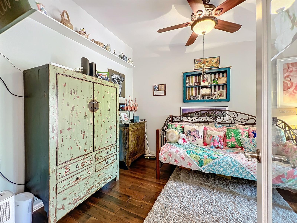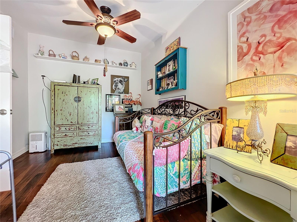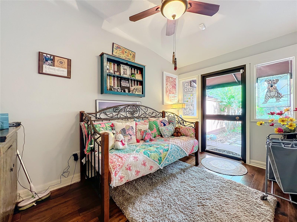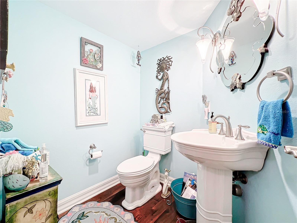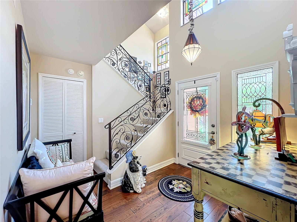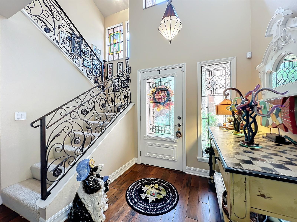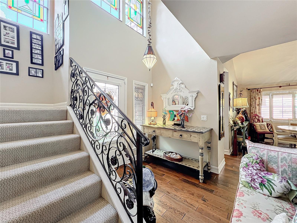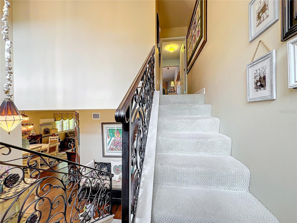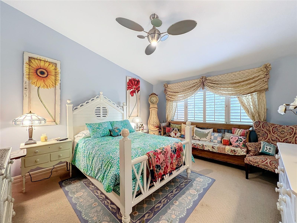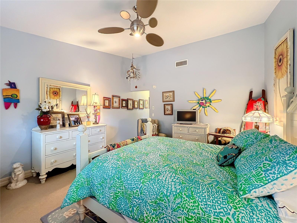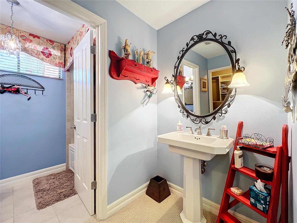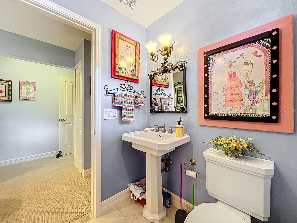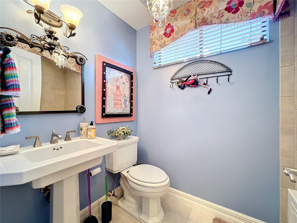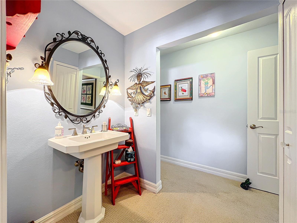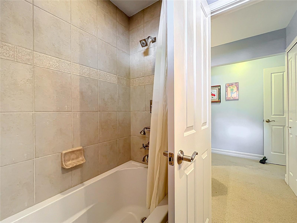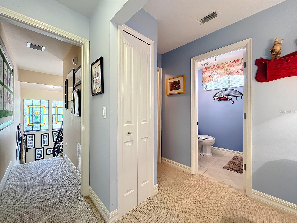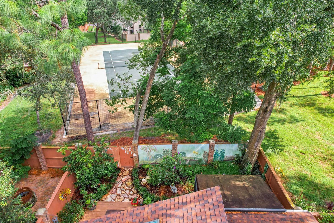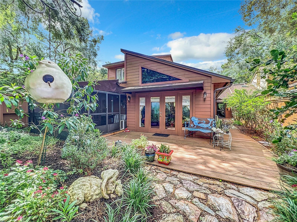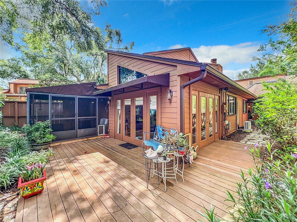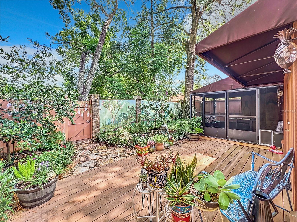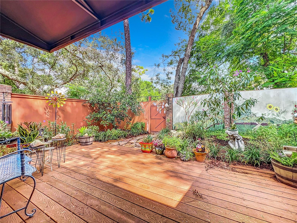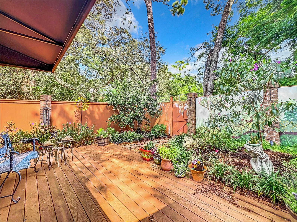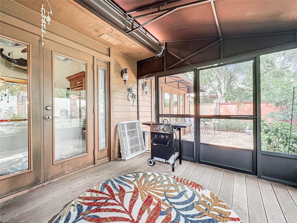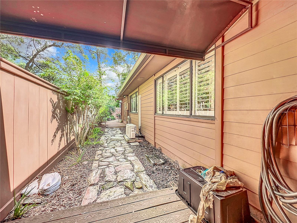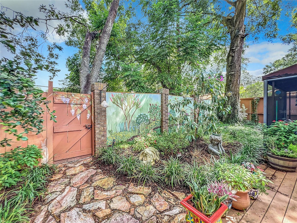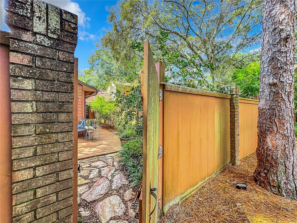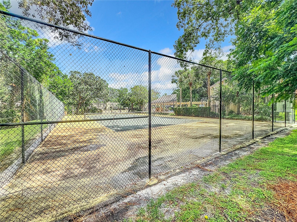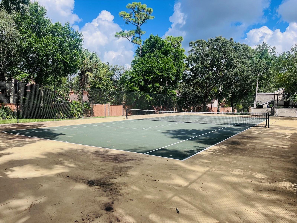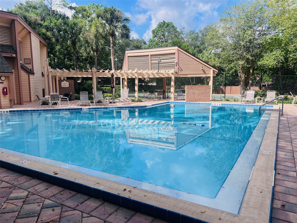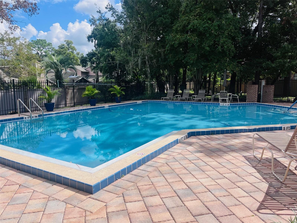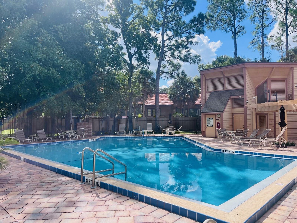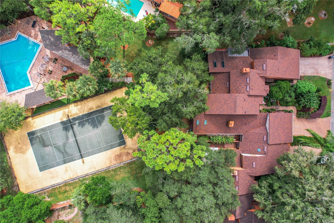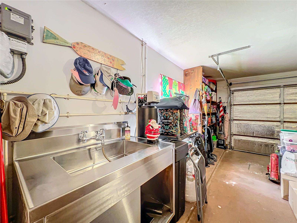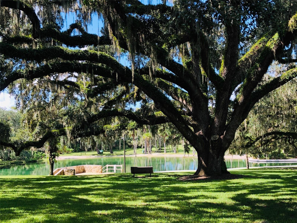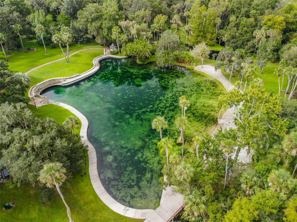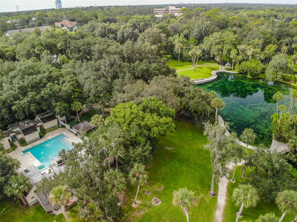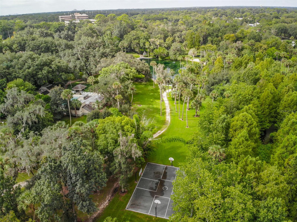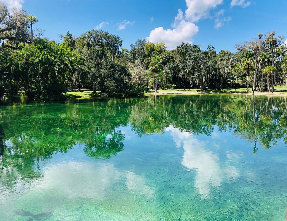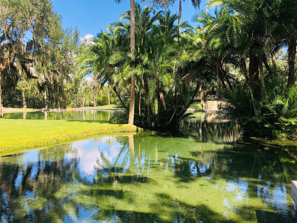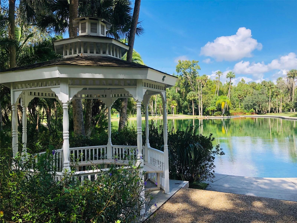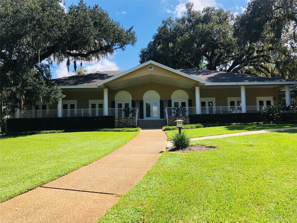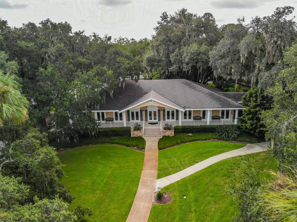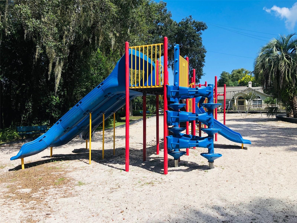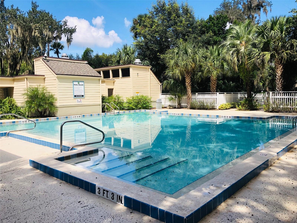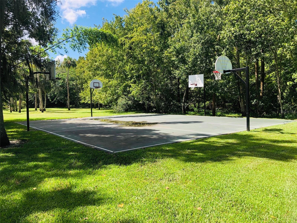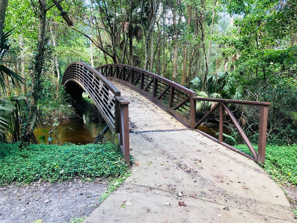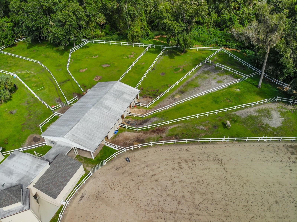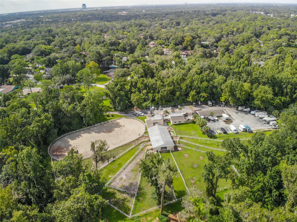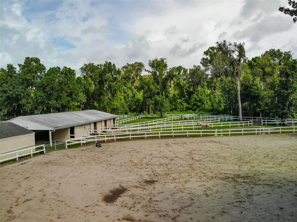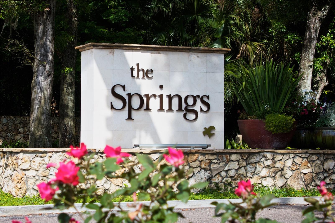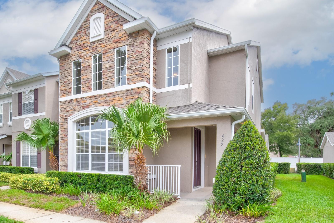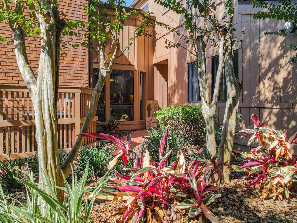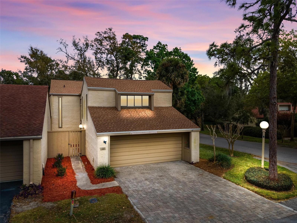121 Raintree Drive, LONGWOOD, FL 32779
Property Photos
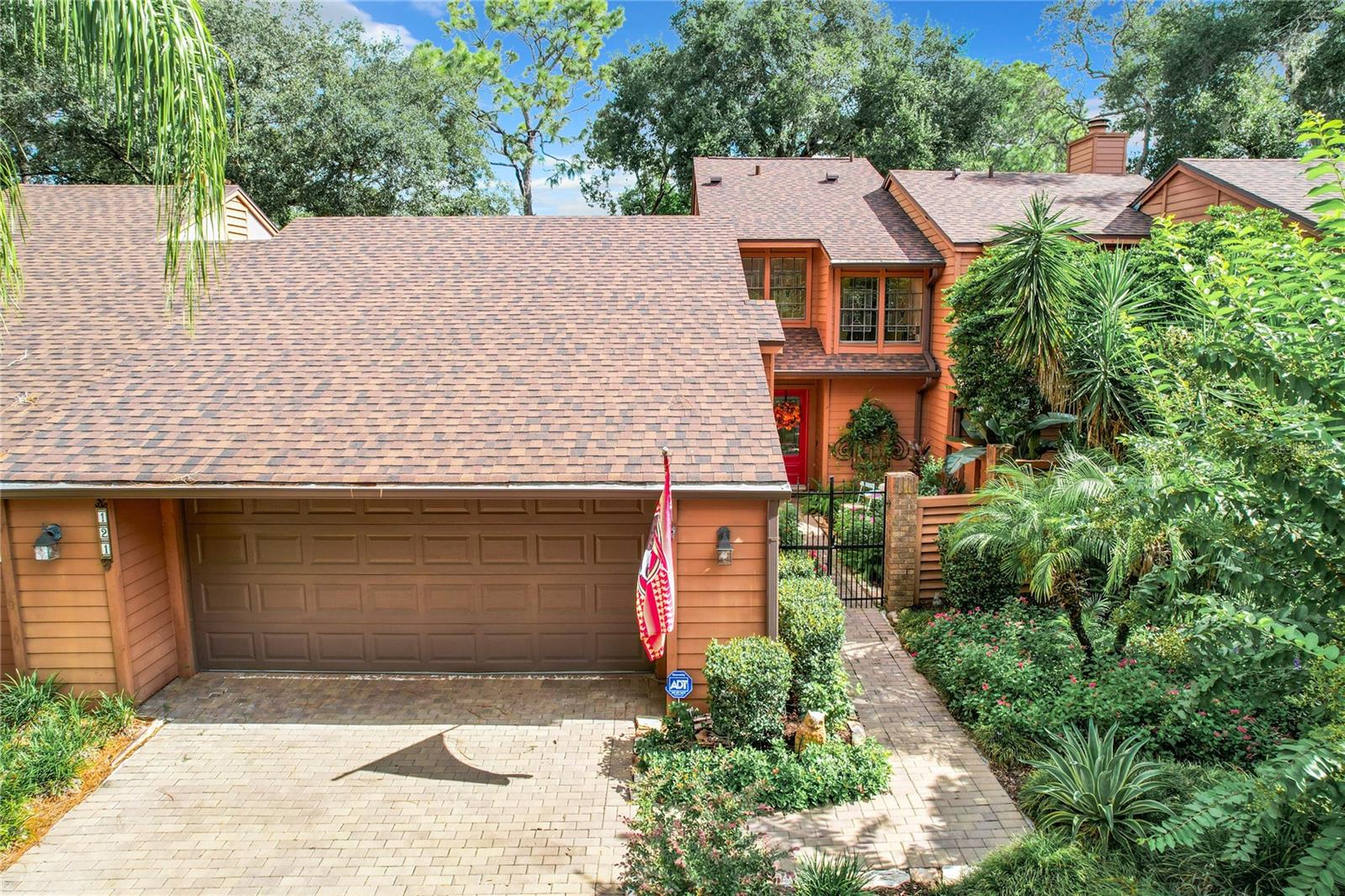
Would you like to sell your home before you purchase this one?
Priced at Only: $455,000
For more Information Call:
Address: 121 Raintree Drive, LONGWOOD, FL 32779
Property Location and Similar Properties
- MLS#: O6237976 ( Residential )
- Street Address: 121 Raintree Drive
- Viewed: 4
- Price: $455,000
- Price sqft: $187
- Waterfront: No
- Year Built: 1981
- Bldg sqft: 2437
- Bedrooms: 2
- Total Baths: 3
- Full Baths: 2
- 1/2 Baths: 1
- Garage / Parking Spaces: 2
- Days On Market: 15
- Additional Information
- Geolocation: 28.6916 / -81.3995
- County: SEMINOLE
- City: LONGWOOD
- Zipcode: 32779
- Subdivision: Springs Whispering Pines Sec 2
- Elementary School: Sabal Point Elementary
- Middle School: Rock Lake Middle
- High School: Lyman High
- Provided by: U R HOME REALTY GROUP LLC
- Contact: Mia Diercks
- 407-602-5377
- DMCA Notice
-
DescriptionWelcome to THE SPRINGS! 2 Master Bedrooms / 2 en suite bathrooms , a half bathroom + a bonus/ office room (could be converted to a bedroom), 2 car garage townhouse in Whispering Pines Village. This home has been meticulously well kept for years. Totally renovated with high end quality materials. Walk through a private and beautiful courtyard to access your front door. Enter a home filled with natural light, high ceilings and skylights. Wood flooring throughout the first floor. The kitchen is beautifully updated with silestone counter tops, stone backsplash and stainless steel appliances. Cozy up in your living room that opens up to a large fenced patio (one patio is enclosed and one is outside) perfect for entertaining. Two Master Bedroom en suite. One on the 1st floor and the other on on 2nd floor. The oversized masters features walk in closets, plenty of storage and a newly renovated master bathroom with a shower downstairs and a tub upstairs. You will find lots more of storage space under the stairway. Roof is 2020. AC is 2021. Hardy boards so no worry about wood rot! Whispering Pines Village features its own private community pool and tennis court just outside of the fenced backyard. Short walk from home, The Springs is a spectacular community, 24 hour guard gated with hourly patrol. The Springs community offers tennis courts, swimming pool, basketball court, horse stables, playground, clubhouse, RV and boat storage, walking and jogging trails, nature trails abutting the Little Wekiva River, picnic/ barbecue area and the beautiful natural crystal clear Spring! A fun and entertaining community for all, year round (movie nights under the stars, community Holiday celebrations, food truck nights). Top rated school zone, close proximity to I4, shopping, dining, amusement parks, outlet malls, beaches and easy access to central highways. Call today for a private tour!
Payment Calculator
- Principal & Interest -
- Property Tax $
- Home Insurance $
- HOA Fees $
- Monthly -
Features
Building and Construction
- Covered Spaces: 0.00
- Exterior Features: Courtyard, Garden, Irrigation System, Private Mailbox
- Fencing: Fenced, Wood
- Flooring: Carpet, Wood
- Living Area: 1908.00
- Roof: Shingle
School Information
- High School: Lyman High
- Middle School: Rock Lake Middle
- School Elementary: Sabal Point Elementary
Garage and Parking
- Garage Spaces: 2.00
- Open Parking Spaces: 0.00
Eco-Communities
- Water Source: Public
Utilities
- Carport Spaces: 0.00
- Cooling: Central Air
- Heating: Central
- Pets Allowed: Yes
- Sewer: Public Sewer
- Utilities: Cable Connected, Electricity Connected, Public, Water Connected
Amenities
- Association Amenities: Basketball Court, Clubhouse, Gated, Horse Stables, Park, Playground, Pool, Recreation Facilities, Tennis Court(s), Trail(s)
Finance and Tax Information
- Home Owners Association Fee Includes: Guard - 24 Hour, Pool, Maintenance Grounds, Management, Recreational Facilities, Security
- Home Owners Association Fee: 115.00
- Insurance Expense: 0.00
- Net Operating Income: 0.00
- Other Expense: 0.00
- Tax Year: 2023
Other Features
- Appliances: Cooktop, Dishwasher, Disposal, Dryer, Microwave, Range, Refrigerator, Washer
- Association Name: Sentry/ Candace Harrison
- Association Phone: 407-788-6700
- Country: US
- Furnished: Unfurnished
- Interior Features: Ceiling Fans(s), Eat-in Kitchen, High Ceilings, Living Room/Dining Room Combo, Primary Bedroom Main Floor, Skylight(s), Solid Wood Cabinets, Vaulted Ceiling(s), Walk-In Closet(s)
- Legal Description: LOT 31 WHISPERING PINES SEC 2 THE SPRINGS PB 21 PGS 99-101
- Levels: Two
- Area Major: 32779 - Longwood/Wekiva Springs
- Occupant Type: Owner
- Parcel Number: 03-21-29-528-0000-0310
- View: Pool, Tennis Court, Trees/Woods
- Zoning Code: PUD
Similar Properties

- Frank Filippelli, Broker,CDPE,CRS,REALTOR ®
- Southern Realty Ent. Inc.
- Quality Service for Quality Clients
- Mobile: 407.448.1042
- frank4074481042@gmail.com


