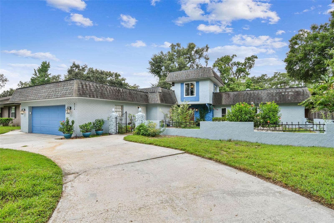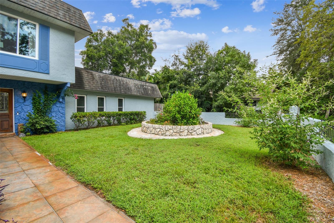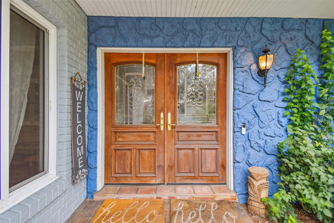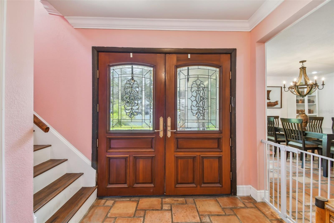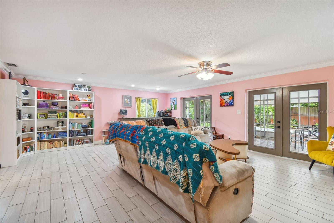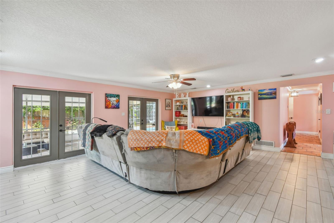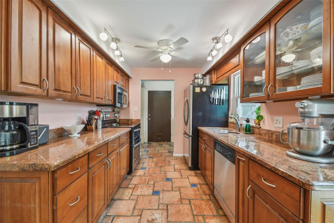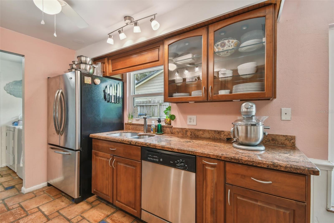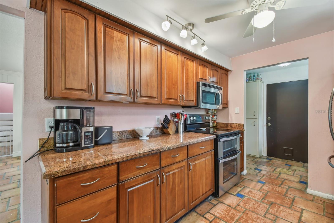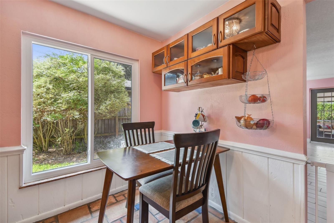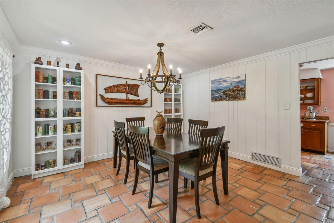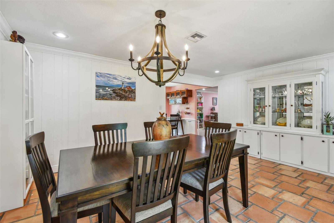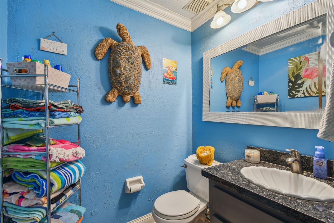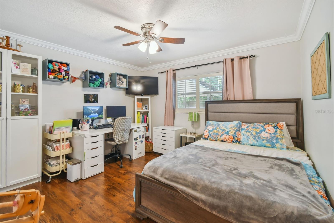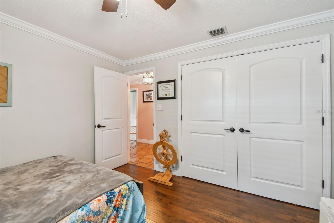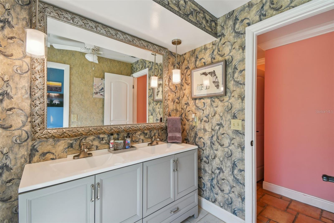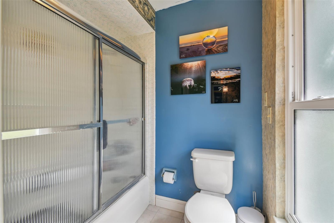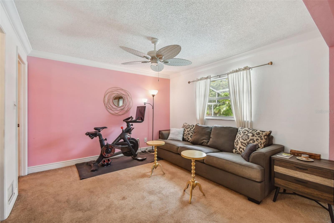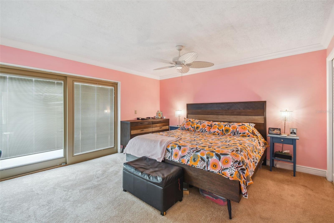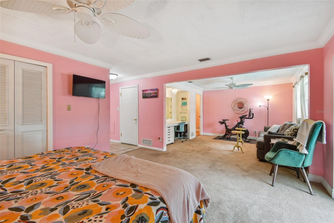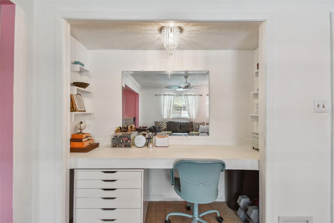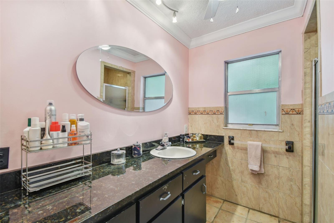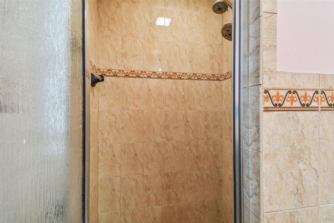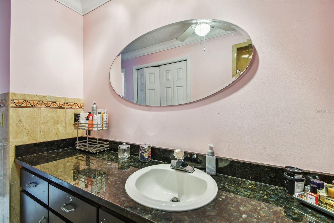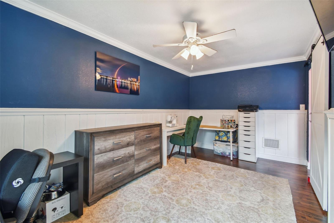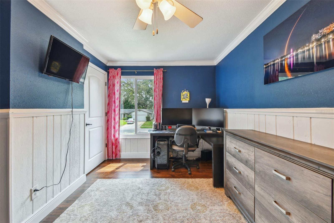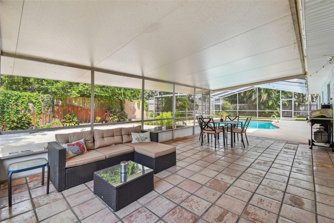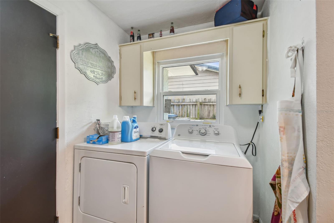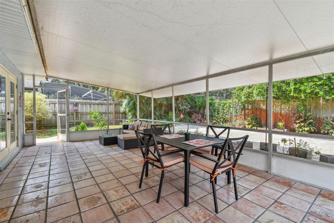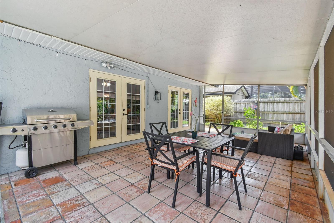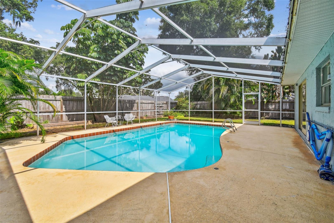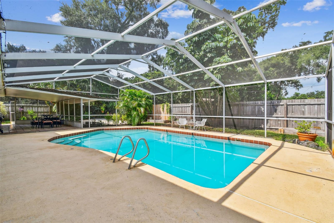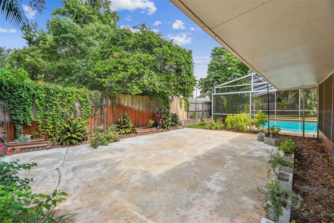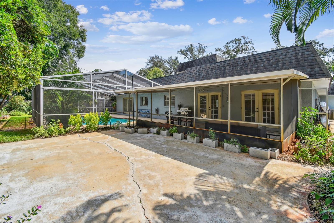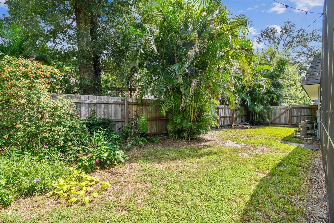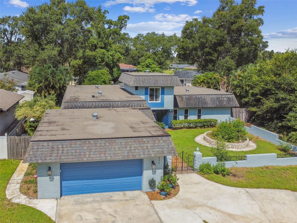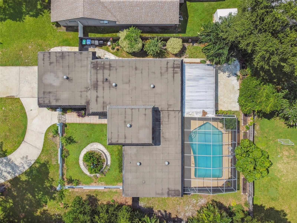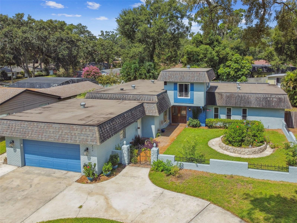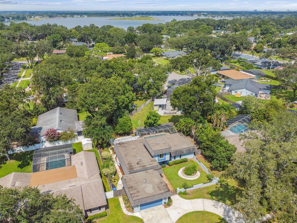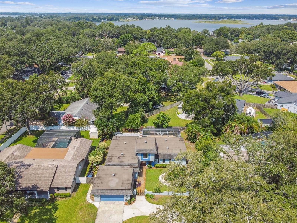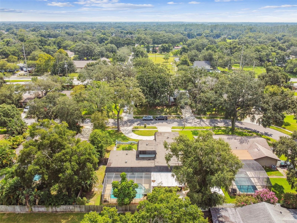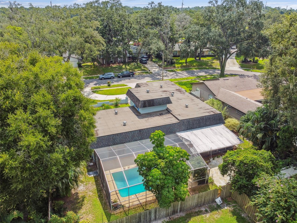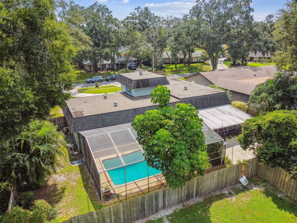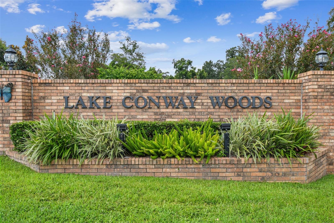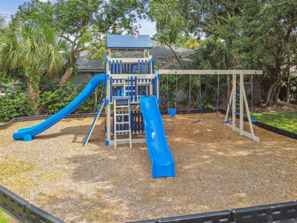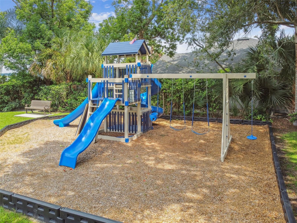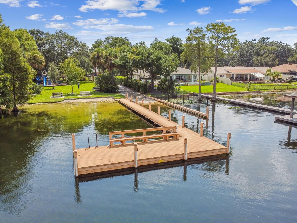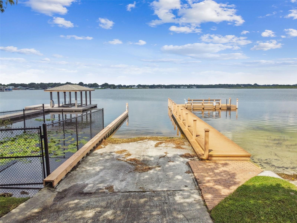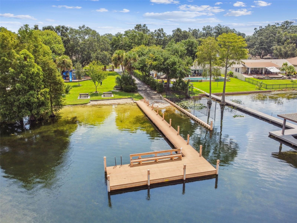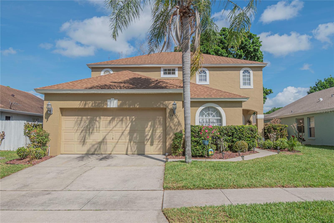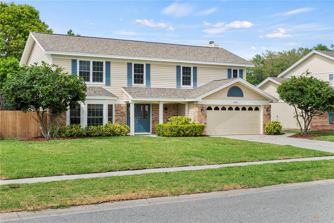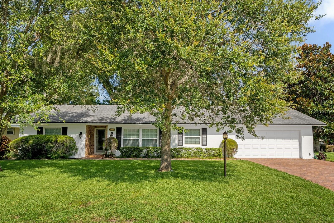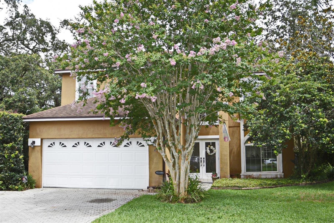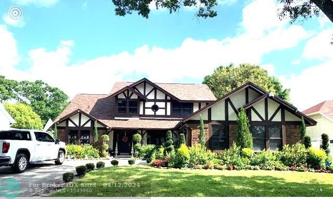4174 Fallwood Circle, ORLANDO, FL 32812
Property Photos
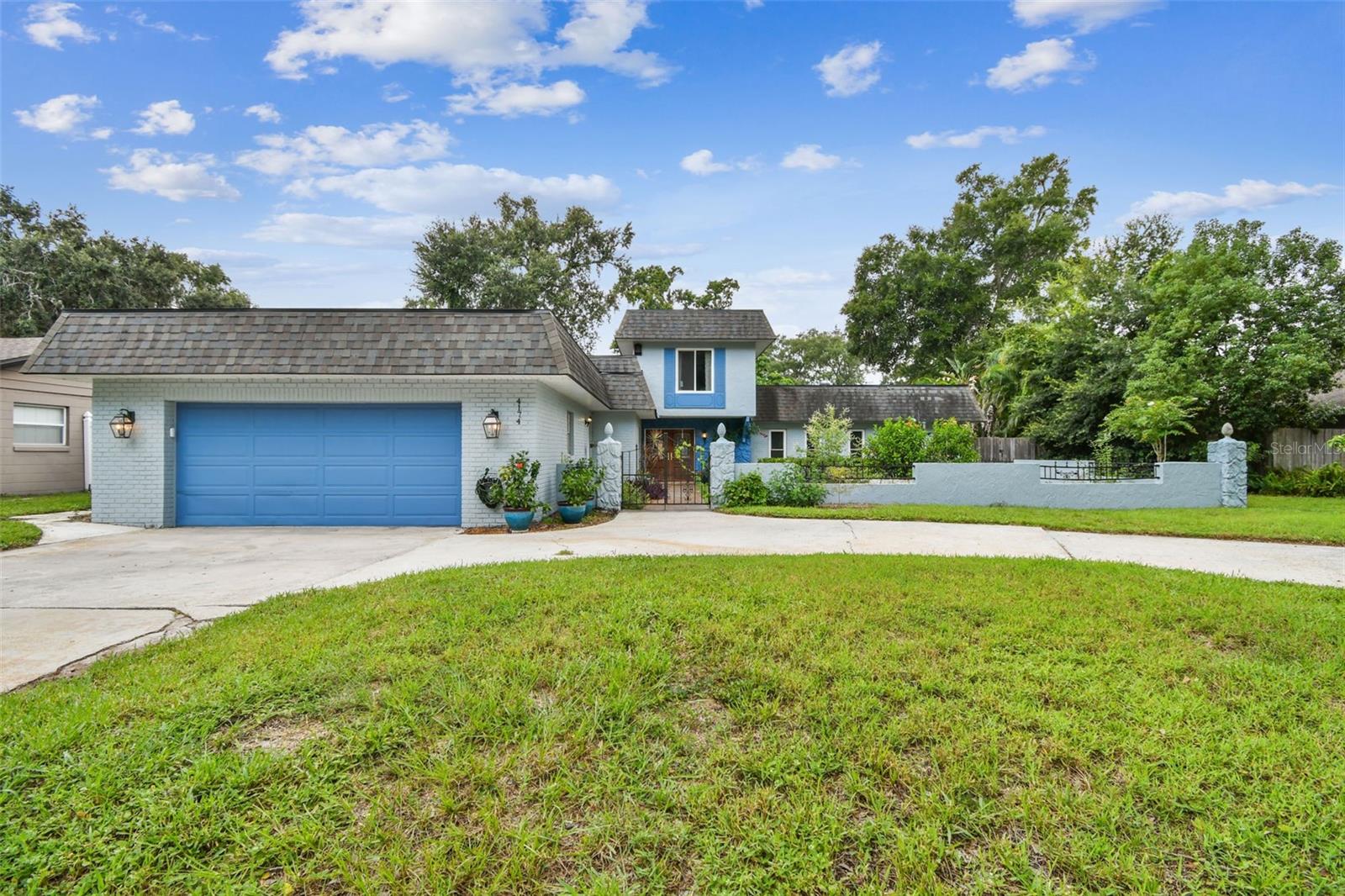
Would you like to sell your home before you purchase this one?
Priced at Only: $535,000
For more Information Call:
Address: 4174 Fallwood Circle, ORLANDO, FL 32812
Property Location and Similar Properties
- MLS#: O6236465 ( Residential )
- Street Address: 4174 Fallwood Circle
- Viewed: 5
- Price: $535,000
- Price sqft: $183
- Waterfront: No
- Year Built: 1974
- Bldg sqft: 2922
- Bedrooms: 3
- Total Baths: 3
- Full Baths: 2
- 1/2 Baths: 1
- Garage / Parking Spaces: 2
- Days On Market: 25
- Additional Information
- Geolocation: 28.486 / -81.3317
- County: ORANGE
- City: ORLANDO
- Zipcode: 32812
- Subdivision: Lake Conway Woods Rep 02
- Elementary School: Shenandoah Elem
- Middle School: Conway Middle
- High School: Boone High
- Provided by: GATE PROPERTIES & MANAGEMENT INC
- Contact: Nicholas Wild
- 407-704-7904
- DMCA Notice
-
DescriptionAmazing Opportunity to own this well maintained 3 Bedroom 2.5 Bath home in one of Orlandos most sought after neighborhoods Lake Conway Woods!!! This amazing neighborhood rests on the shores of Lake Conway and the Conway Chain of Lakes PERFECT for fishing, boating and water sports enthusiasts. The neighborhood features a private Dock, Boat Launch and a playground for the family to enjoy!! The Conway Chain of Lakes is one of the cleanest lake chains in Central Florida encompassing approximately 1800 acres of skiable Lake with the sought after Big Lake Conway Sandbar and access to Big Lake Conway, Little Lake Conway and Lake Gatlin! This beautiful home rests on .29 acres tucked into a beautiful treelined street and features a circular driveway, 2 car garage and beautiful Courtyard as you approach the front door. As you enter the home you will be greeted with a spacious foyer and a spacious formal dining room perfect for family gatherings. The kitchen has beautiful solid wood 42 Cabinetry, granite counter tops, stainless steel appliances a cozy eat in kitchen knook with plenty of natural light. This home also features an expansive Family Room situated in the rear of the home overlooking the covered back porch, screened in Pool area and large backyard perfect for gatherings!! As you continue through the home there is a guest room and a over sized primary bedroom with access to the pool patio, along with two full baths. The third bedroom is situated upstairs and is perfect for guests or a home office. Updates include a Newer Roof (2016), New Upgraded Electrical Panel (2021), New Stainless Steel Range (2021), New Hot Water Heater (2020), New Pool Screen (2021), New Soffit (2021) AND 9 New Windows (2023). Call today to schedule a private viewing!!
Payment Calculator
- Principal & Interest -
- Property Tax $
- Home Insurance $
- HOA Fees $
- Monthly -
Features
Building and Construction
- Covered Spaces: 0.00
- Exterior Features: Irrigation System
- Fencing: Fenced
- Flooring: Carpet, Tile, Wood
- Living Area: 2346.00
- Roof: Built-Up, Shingle
Land Information
- Lot Features: Paved
School Information
- High School: Boone High
- Middle School: Conway Middle
- School Elementary: Shenandoah Elem
Garage and Parking
- Garage Spaces: 2.00
- Open Parking Spaces: 0.00
- Parking Features: Circular Driveway, Garage Door Opener
Eco-Communities
- Pool Features: In Ground, Screen Enclosure
- Water Source: Public
Utilities
- Carport Spaces: 0.00
- Cooling: Central Air
- Heating: Central, Electric
- Pets Allowed: Cats OK, Dogs OK
- Sewer: Public Sewer
- Utilities: BB/HS Internet Available, Cable Available, Electricity Connected, Phone Available, Public, Sewer Connected, Water Connected
Amenities
- Association Amenities: Playground
Finance and Tax Information
- Home Owners Association Fee: 350.00
- Insurance Expense: 0.00
- Net Operating Income: 0.00
- Other Expense: 0.00
- Tax Year: 2023
Other Features
- Appliances: Dishwasher, Microwave, Range, Refrigerator
- Association Name: LKAE CONWAY WOODS/BRUCE SWEENY
- Association Phone: 407-430-9039
- Country: US
- Furnished: Unfurnished
- Interior Features: Ceiling Fans(s), Crown Molding, Stone Counters
- Legal Description: LAKE CONWAY WOODS 2ND REPLAT 5/16 LOT 5BLK B
- Levels: Two
- Area Major: 32812 - Orlando/Conway / Belle Isle
- Occupant Type: Owner
- Parcel Number: 17-23-30-4393-02-050
- Possession: Close of Escrow
- Zoning Code: R-1A
Similar Properties
Nearby Subdivisions
Bryn Mawr
Bryn Mawr South
Condel Gdns
Conway Acres
Conway Acres Fourth Add
Conway Acres Third Add
Conway Homes Tr 61
Conway Landings
Crescent Park Ph 02
Dover Estates 2nd Add
Dover Estates Second Add
Dover Shores Add 11
Dover Shores Tenth Add
Ethans Glenn
Gatlin Gardens
Gatlin Place Ph 02
Greenview At Dover
Grove Villa
Harriet Heights
Hi Pines
Lake Conway Shores
Lake Conway Woods Rep 02
Lake Inwood Shores
Mystic At Mariners Village
Oakwater Pointe
Roberta Place
Silver Beach Sub
Wedgewood Groves
Windward Estates

- Frank Filippelli, Broker,CDPE,CRS,REALTOR ®
- Southern Realty Ent. Inc.
- Quality Service for Quality Clients
- Mobile: 407.448.1042
- frank4074481042@gmail.com


