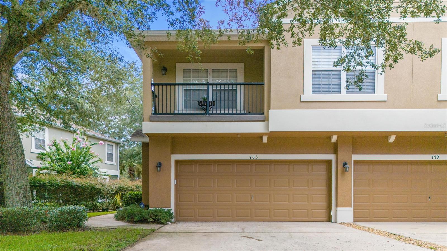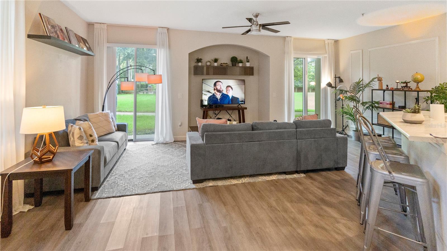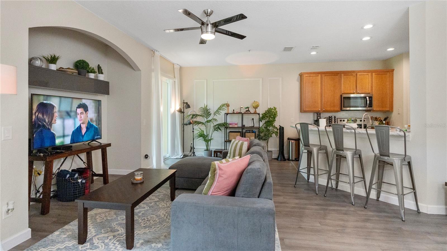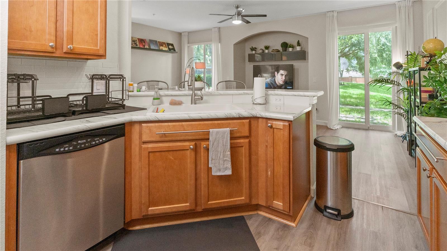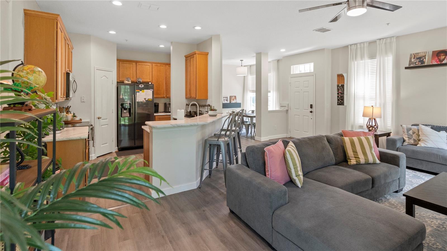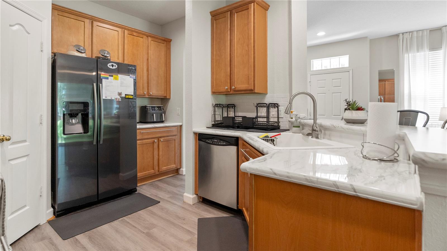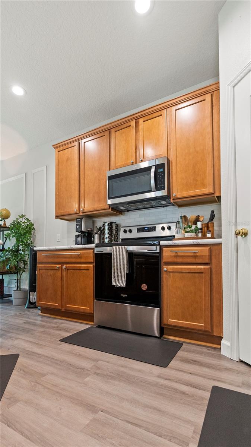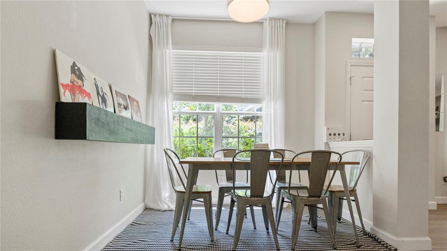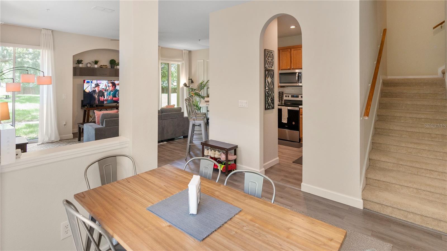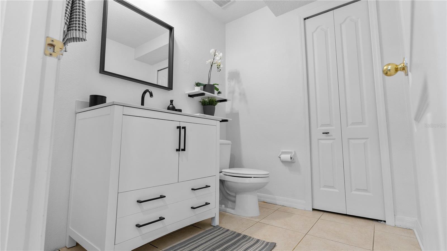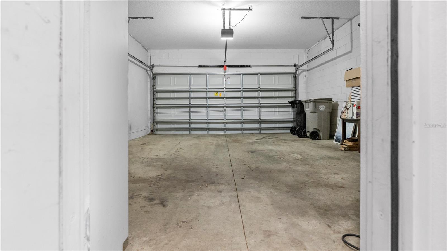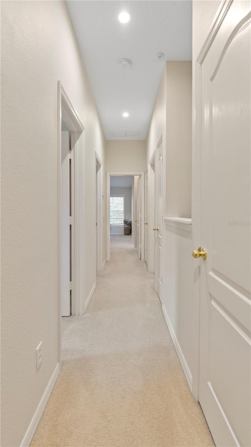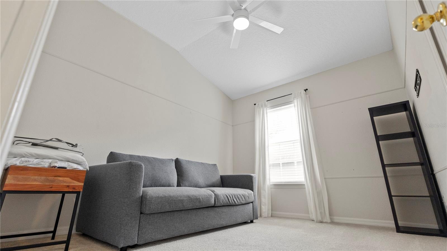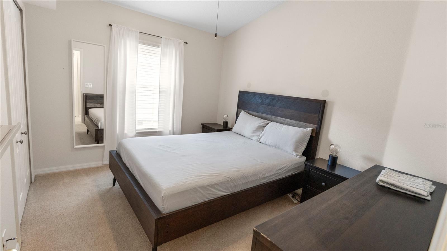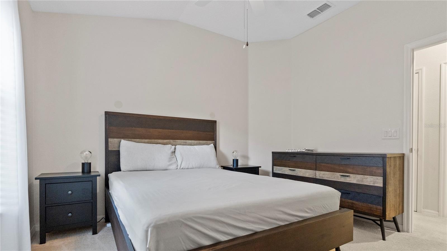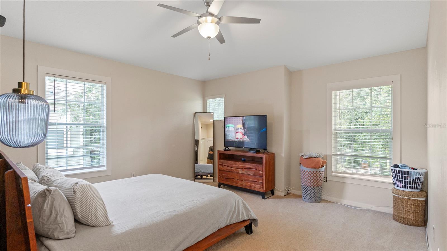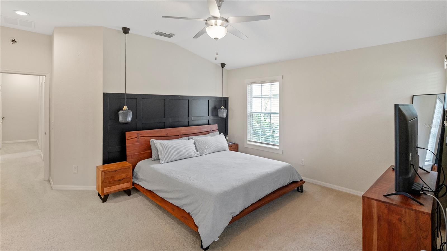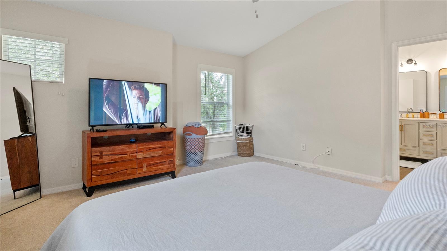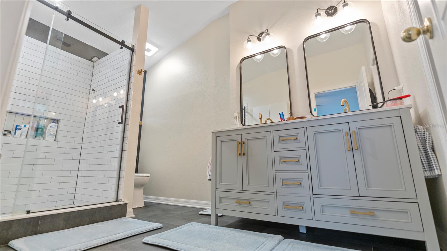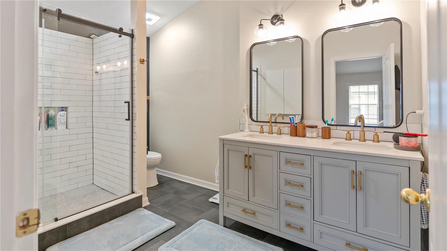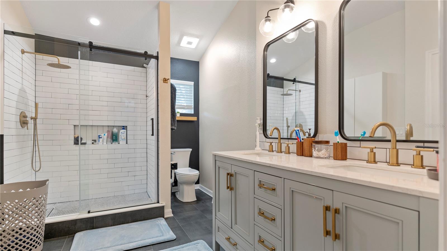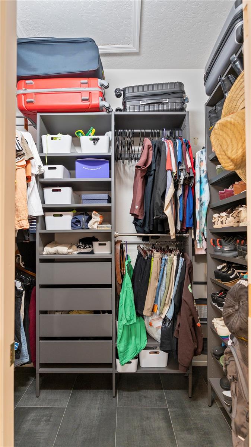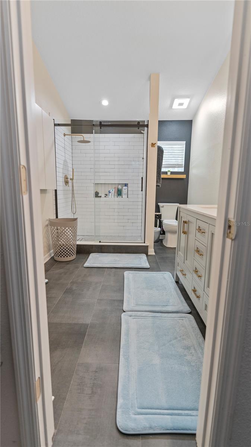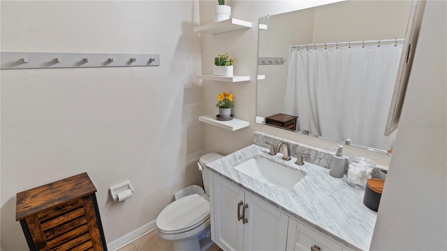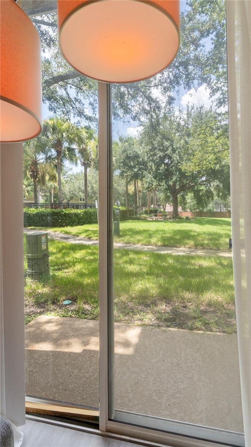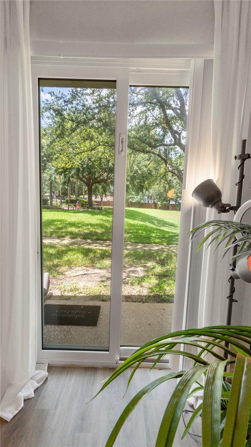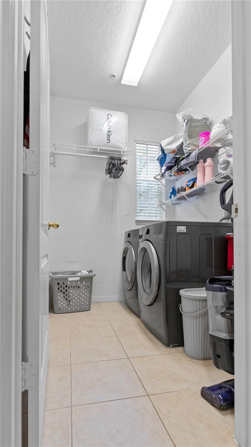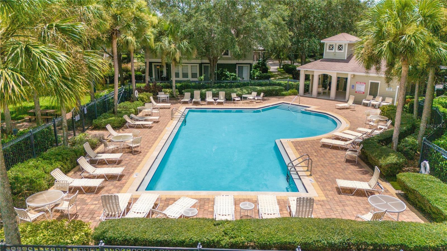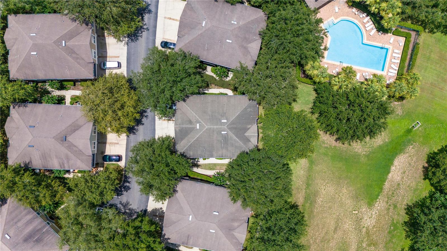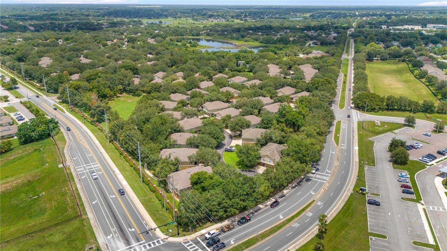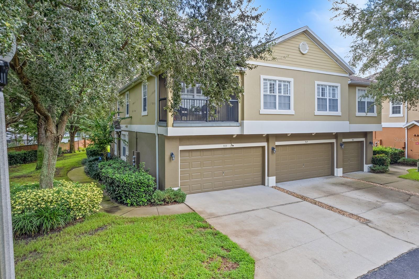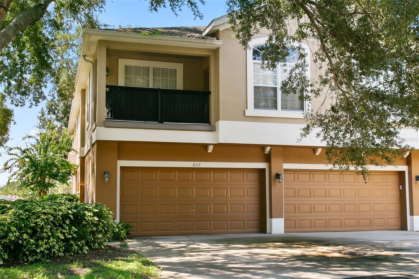783 Ashworth Overlook Drive A, APOPKA, FL 32712
Property Photos
Would you like to sell your home before you purchase this one?
Priced at Only: $330,000
For more Information Call:
Address: 783 Ashworth Overlook Drive A, APOPKA, FL 32712
Property Location and Similar Properties
- MLS#: O6229399 ( Residential )
- Street Address: 783 Ashworth Overlook Drive A
- Viewed: 7
- Price: $330,000
- Price sqft: $165
- Waterfront: No
- Year Built: 2007
- Bldg sqft: 1998
- Bedrooms: 3
- Total Baths: 3
- Full Baths: 2
- 1/2 Baths: 1
- Garage / Parking Spaces: 2
- Days On Market: 49
- Additional Information
- Geolocation: 28.6862 / -81.5277
- County: ORANGE
- City: APOPKA
- Zipcode: 32712
- Subdivision: Overlookparkside Condo
- Building: Overlookparkside Condo
- Provided by: RESOURCE ONE REALTY
- Contact: Brian Rivera Molina
- 407-970-3879
- DMCA Notice
-
DescriptionExperience the charm of this beautifully maintained 2 story end unit condo in the sought after, gated Overlook at Parkside community. This inviting home features a backyard with a community pool just steps away and a convenient 2 car garage. Step inside through your own private entrance and be greeted by an open concept living area that radiates warmth and care. The living rooms alcove is ideal for your entertainment center, flanked by sliding glass doors that frame serene green space views. The layout seamlessly flows into the well appointed kitchen and dining area, complete with a pantry and additional breakfast bar seating. Upstairs, you'll find three cozy bedrooms and two full bathrooms. The spacious primary suite stands out with its luxurious updated ensuite, featuring a large glass front shower, a double sink vanity, and a walk in closet. Enjoy the peacefulness of no rear neighbors and step out back to a generously sized community field, picnic tables, and the sparkling community pool. This fantastic location offers access to top rated schools, major highways, and a variety of dining and shopping options. Dont miss your chance to call this gem homeschedule your private showing today!
Payment Calculator
- Principal & Interest -
- Property Tax $
- Home Insurance $
- HOA Fees $
- Monthly -
Features
Building and Construction
- Covered Spaces: 0.00
- Exterior Features: Sliding Doors
- Flooring: Carpet, Luxury Vinyl
- Living Area: 1998.00
- Roof: Shingle
Garage and Parking
- Garage Spaces: 2.00
- Open Parking Spaces: 0.00
Eco-Communities
- Water Source: Public
Utilities
- Carport Spaces: 0.00
- Cooling: Central Air
- Heating: Electric
- Pets Allowed: No
- Sewer: Public Sewer
- Utilities: Cable Available, Electricity Available
Finance and Tax Information
- Home Owners Association Fee Includes: Pool, Maintenance Structure, Maintenance Grounds
- Home Owners Association Fee: 389.00
- Insurance Expense: 0.00
- Net Operating Income: 0.00
- Other Expense: 0.00
- Tax Year: 2023
Other Features
- Appliances: Dishwasher, Dryer, Range, Refrigerator, Washer
- Association Name: Sentry Management - Joe Paladino
- Association Phone: 407-788-6750
- Country: US
- Interior Features: PrimaryBedroom Upstairs, Thermostat
- Legal Description: OVERLOOK AT PARKSIDE CONDOMINIUM 8585/0715 UNIT A BLDG 15
- Levels: Two
- Area Major: 32712 - Apopka
- Occupant Type: Owner
- Parcel Number: 05-21-28-6461-15-010
- Zoning Code: PUD
Similar Properties
Nearby Subdivisions
Coach Homes At Errol Condo Ph
Coach Homes At Errol Ph 01
Coach Homes At Errol Ph 5 Cb 1
Errol Club Villas
Errol Club Villas 03
Errol Club Villas 04
Errol Oaks Condo 01
Errol Village 02 Condo
Errol Village Condo
Greenbrook Villas At Errol Est
Lake Francis Village Condo 02
Not On List
Overlookparkside Condo
Overlookparkside Condos

- Frank Filippelli, Broker,CDPE,CRS,REALTOR ®
- Southern Realty Ent. Inc.
- Quality Service for Quality Clients
- Mobile: 407.448.1042
- frank4074481042@gmail.com


