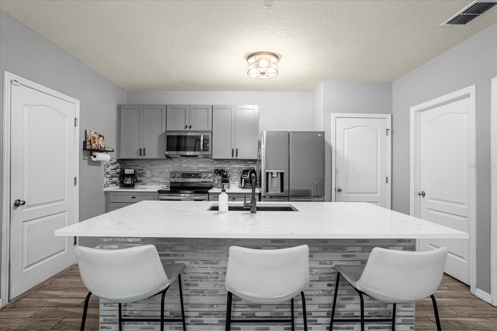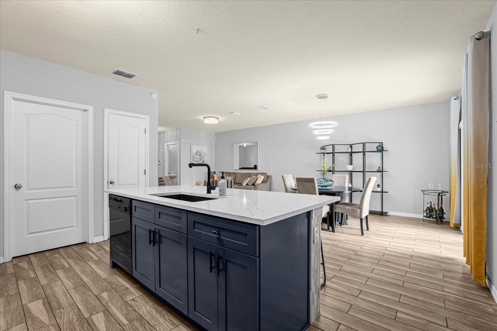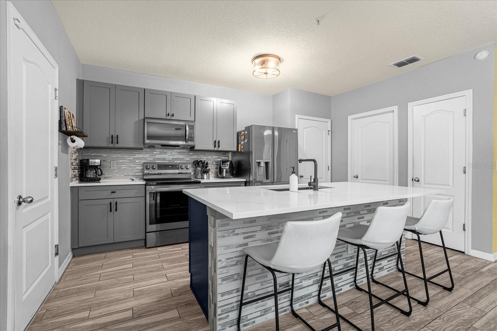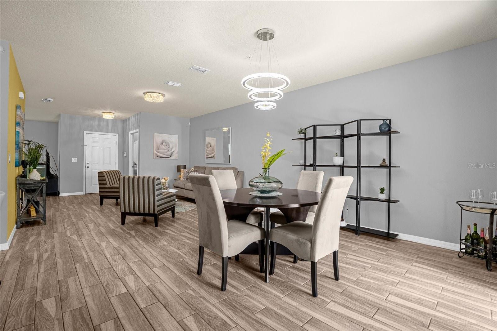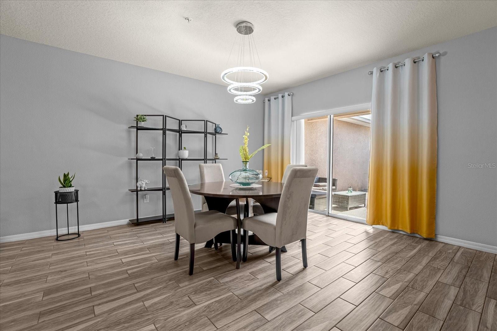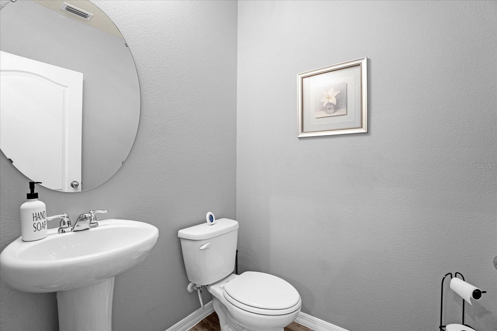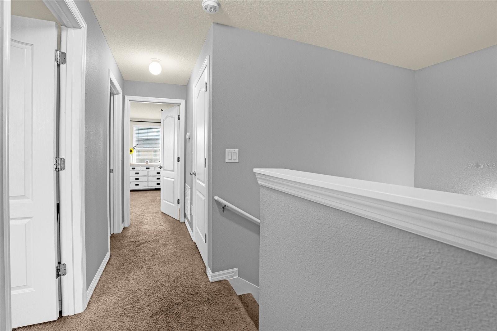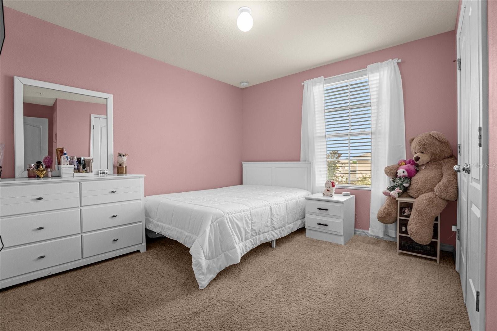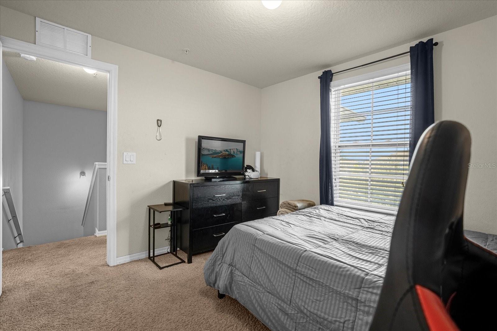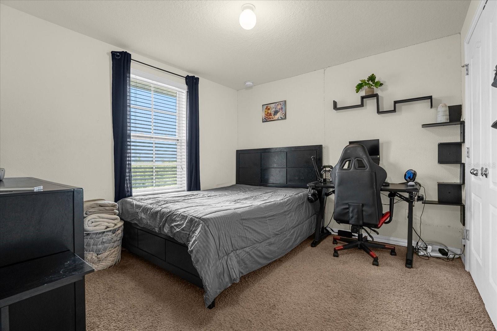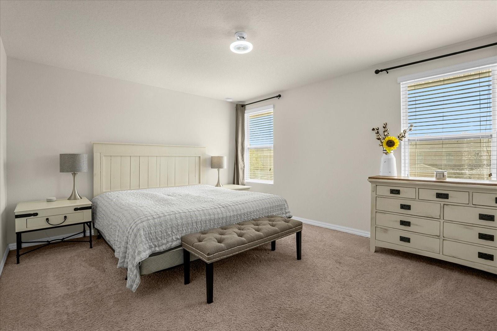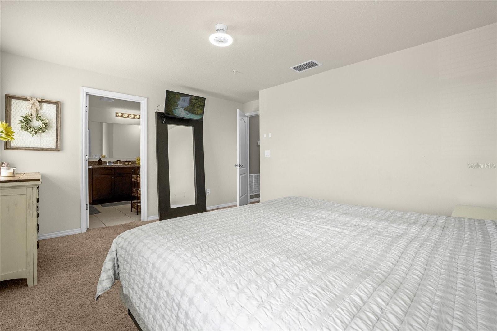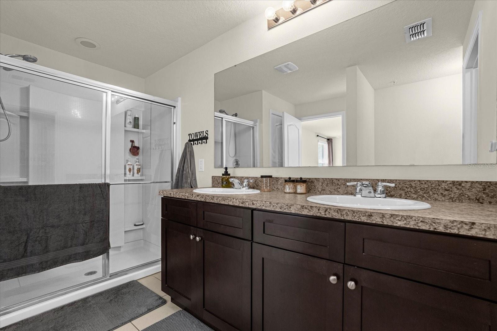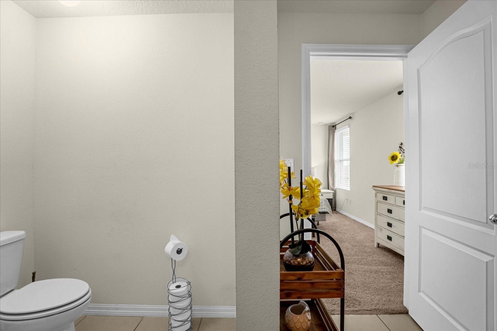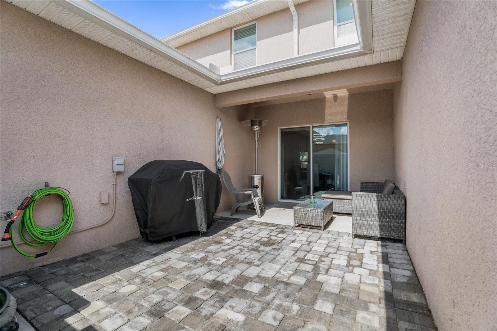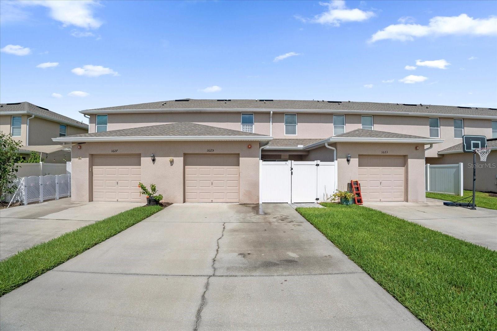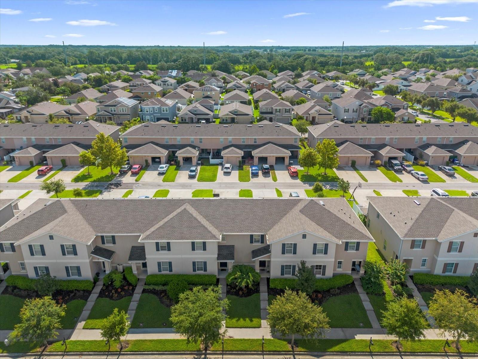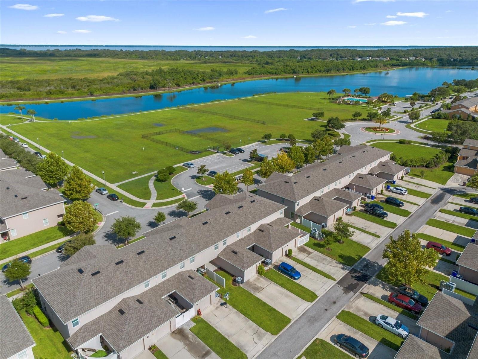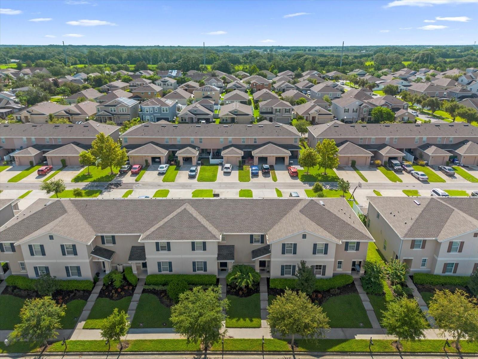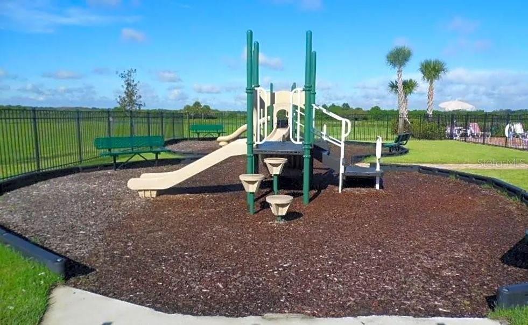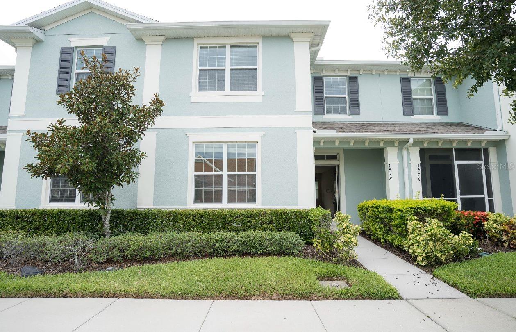1625 Reflection Cove, SAINT CLOUD, FL 34771
Property Photos
Would you like to sell your home before you purchase this one?
Priced at Only: $329,900
For more Information Call:
Address: 1625 Reflection Cove, SAINT CLOUD, FL 34771
Property Location and Similar Properties
- MLS#: O6228717 ( Residential )
- Street Address: 1625 Reflection Cove
- Viewed: 1
- Price: $329,900
- Price sqft: $147
- Waterfront: No
- Year Built: 2016
- Bldg sqft: 2242
- Bedrooms: 3
- Total Baths: 3
- Full Baths: 2
- 1/2 Baths: 1
- Garage / Parking Spaces: 1
- Days On Market: 50
- Additional Information
- Geolocation: 28.2585 / -81.2451
- County: OSCEOLA
- City: SAINT CLOUD
- Zipcode: 34771
- Subdivision: Turtle Creek Ph 1a
- Elementary School: Lakeview Elem (K 5)
- Middle School: Narcoossee Middle
- High School: Harmony High
- Provided by: 180 REALTY LLC
- Contact: Melisa Nieves
- 407-486-6087
- DMCA Notice
-
DescriptionCome and see this meticulously well kept one owner home, Originally this is the largest 3 bedroom floorplan in the community with a den/ office area downstairs for potential 4th bedroom if converted. Centrally located off the Narcoossee corridor this home offers easy access to the Orlando International airport, Highly acclaimed Medical City, Dentists, shopping centers , restaurants and much more. This location offers easy access to major expressways. If you are a water enthusiast drive a quick 3 min ride to Ralph Chisholm Regional Park and enjoy a day on the Lake. Inside the property the first floor boasts a beautiful Plank tile, Upgraded Quartz countertops in the Kitchen with a gorgeous tiled backsplash and new Refrigerator, microwave and stove appliances (2022) . Private driveway can accomodate up to 4 vehicles plus includes one car garage in the back. No CDD
Payment Calculator
- Principal & Interest -
- Property Tax $
- Home Insurance $
- HOA Fees $
- Monthly -
Features
Building and Construction
- Covered Spaces: 0.00
- Exterior Features: Other
- Flooring: Carpet, Ceramic Tile
- Living Area: 1852.00
- Roof: Shingle
School Information
- High School: Harmony High
- Middle School: Narcoossee Middle
- School Elementary: Lakeview Elem (K 5)
Garage and Parking
- Garage Spaces: 1.00
- Open Parking Spaces: 0.00
Eco-Communities
- Water Source: Public
Utilities
- Carport Spaces: 0.00
- Cooling: Central Air
- Heating: Central
- Pets Allowed: Cats OK, Dogs OK, Yes
- Sewer: Public Sewer
- Utilities: Electricity Available, Other
Finance and Tax Information
- Home Owners Association Fee Includes: Pool, Maintenance Structure, Maintenance Grounds
- Home Owners Association Fee: 445.00
- Insurance Expense: 0.00
- Net Operating Income: 0.00
- Other Expense: 0.00
- Tax Year: 2023
Other Features
- Appliances: Dishwasher, Microwave, Range, Refrigerator
- Association Name: Turtle Creek Residents' Association, Inc.
- Association Phone: 407-705-2190
- Country: US
- Interior Features: Other
- Legal Description: TURTLE CREEK PH 1A PB 19 PG 22-25 LOT 185
- Levels: Two
- Area Major: 34771 - St Cloud (Magnolia Square)
- Occupant Type: Owner
- Parcel Number: 31-25-31-0840-0001-1850
- Zoning Code: SPUD
Similar Properties

- Frank Filippelli, Broker,CDPE,CRS,REALTOR ®
- Southern Realty Ent. Inc.
- Quality Service for Quality Clients
- Mobile: 407.448.1042
- frank4074481042@gmail.com



