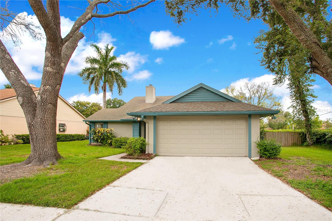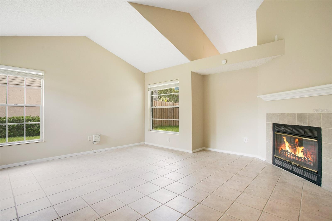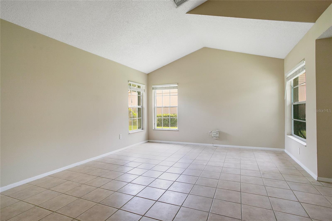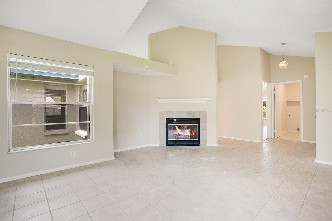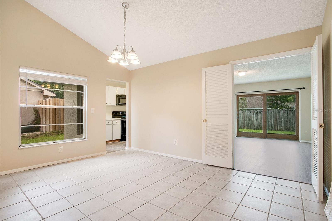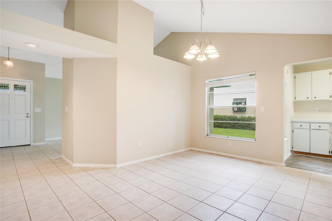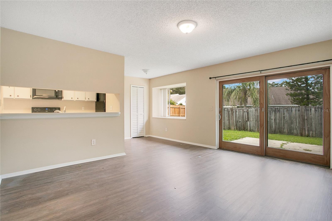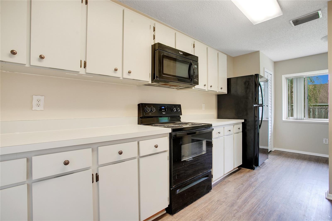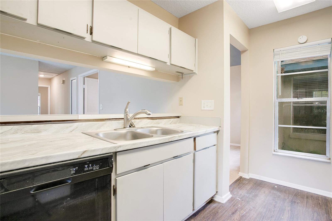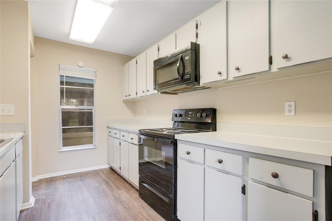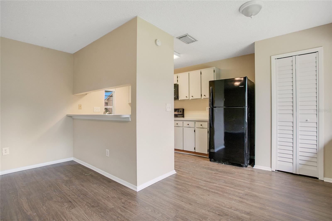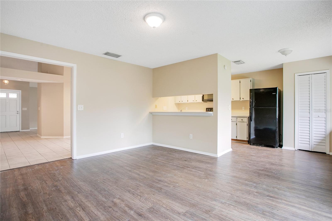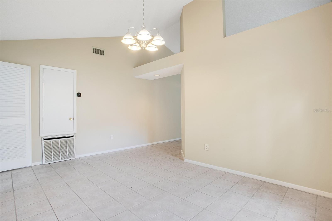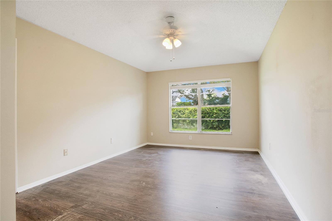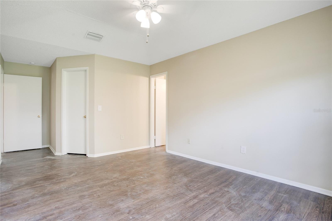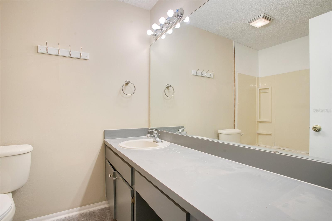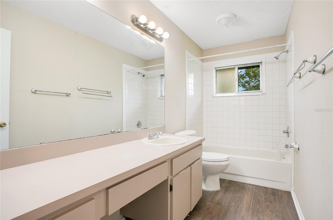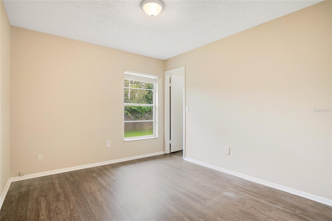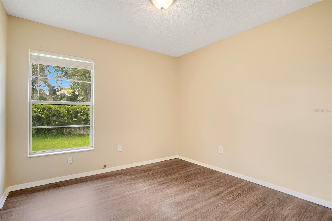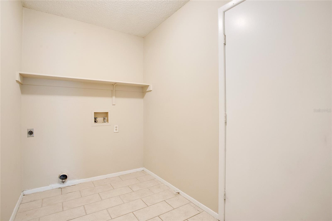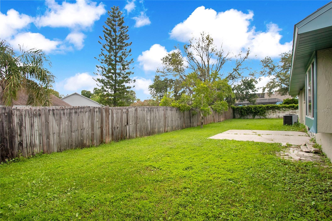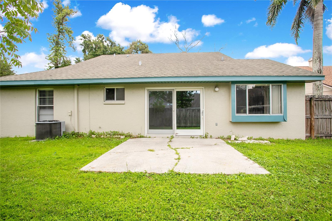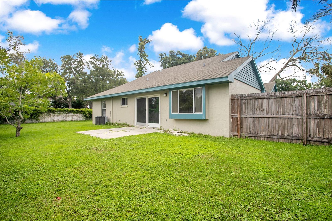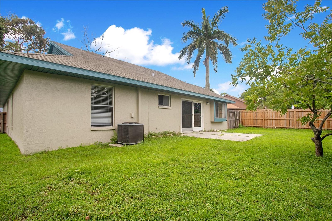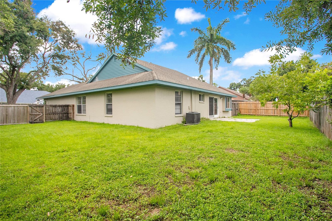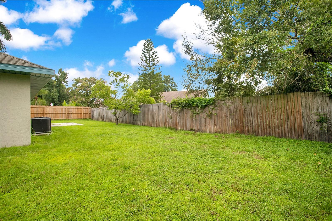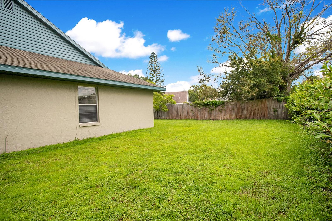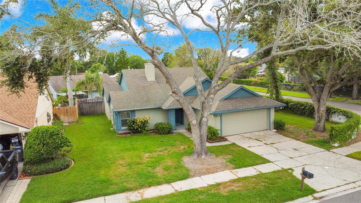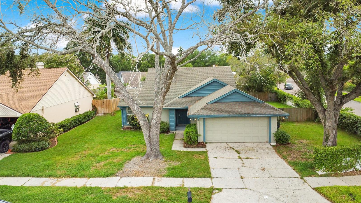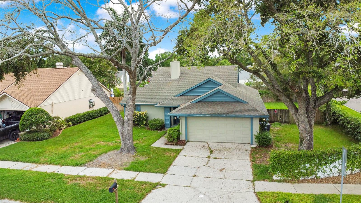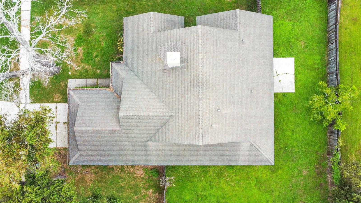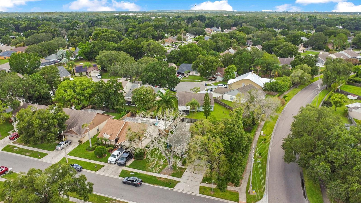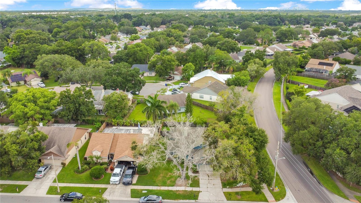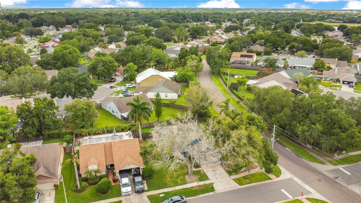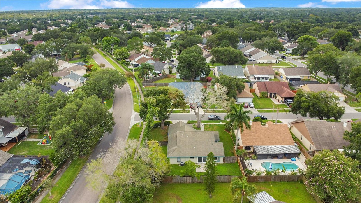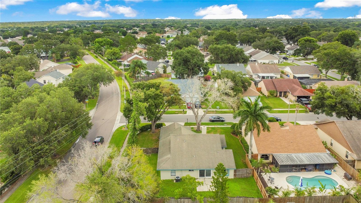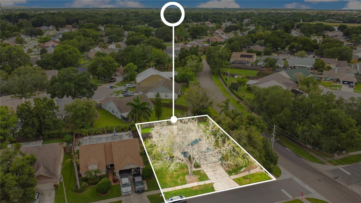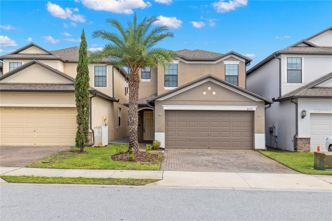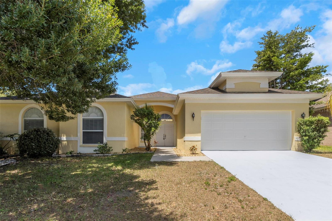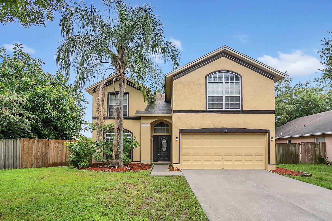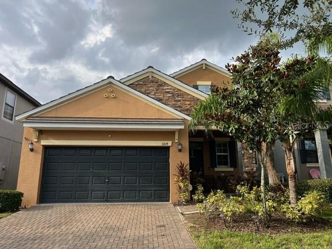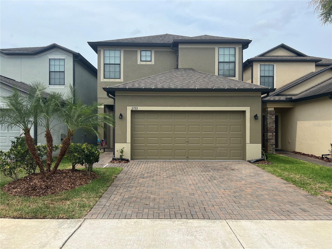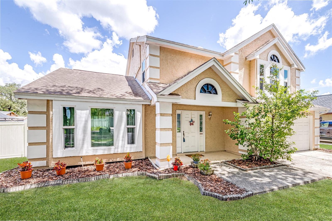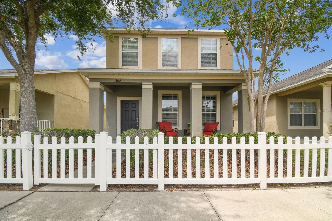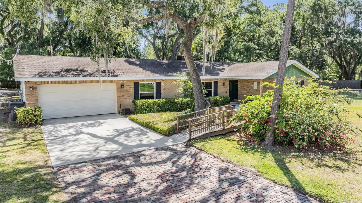2001 Redbridge Drive, BRANDON, FL 33511
Property Photos
Would you like to sell your home before you purchase this one?
Priced at Only: $384,900
For more Information Call:
Address: 2001 Redbridge Drive, BRANDON, FL 33511
Property Location and Similar Properties
- MLS#: O6226353 ( Residential )
- Street Address: 2001 Redbridge Drive
- Viewed: 6
- Price: $384,900
- Price sqft: $165
- Waterfront: No
- Year Built: 1986
- Bldg sqft: 2326
- Bedrooms: 3
- Total Baths: 2
- Full Baths: 2
- Garage / Parking Spaces: 2
- Days On Market: 49
- Additional Information
- Geolocation: 27.9021 / -82.3105
- County: HILLSBOROUGH
- City: BRANDON
- Zipcode: 33511
- Subdivision: Peppermill Ii At Providence La
- Elementary School: Mintz HB
- Middle School: McLane HB
- High School: Riverview HB
- Provided by: PROPERTY LOGIC RE
- Contact: Mark D'Italia
- 407-909-3436
- DMCA Notice
-
Description**Take advantage of a seller paid promotion. The seller will credit the buyer $7,698 towards their closing costs and prepaid items at closing, which could include a rate buy down, on any full price offer accepted by 9/30/24.**Discover this spacious and inviting 3 bedroom, 2 bathroom home offering 1,744 sqft of living space. Elegant vaulted ceilings enhance the open and airy ambiance in the formal living and dining rooms. Beautiful laminate and tile flooring flow throughout the home, adding style and durability. The bedrooms are designed for comfort, complemented by walk in closets for ample storage. Enjoy cozy meals in the eat in kitchen and host gatherings in the formal dining area. The fireplace adds warmth to your evenings, and the inside laundry room provides convenience. The home boasts a 2 car garage. Situated on a fenced corner lot, this property offers privacy and plenty of outdoor space. Located minutes from the mall, I 75, Crosstown Expressway, and major roadways, enjoy easy access to shopping, dining, and commuting. Don't miss this lovely home in a prime location!
Payment Calculator
- Principal & Interest -
- Property Tax $
- Home Insurance $
- HOA Fees $
- Monthly -
Features
Building and Construction
- Covered Spaces: 0.00
- Exterior Features: Sidewalk
- Flooring: Laminate, Tile
- Living Area: 1744.00
- Roof: Shingle
School Information
- High School: Riverview-HB
- Middle School: McLane-HB
- School Elementary: Mintz-HB
Garage and Parking
- Garage Spaces: 2.00
- Open Parking Spaces: 0.00
Eco-Communities
- Water Source: Public
Utilities
- Carport Spaces: 0.00
- Cooling: Central Air
- Heating: Central
- Pets Allowed: Yes
- Sewer: Public Sewer
- Utilities: Cable Available, Electricity Connected
Finance and Tax Information
- Home Owners Association Fee: 460.00
- Insurance Expense: 0.00
- Net Operating Income: 0.00
- Other Expense: 0.00
- Tax Year: 2023
Other Features
- Appliances: Dishwasher, Disposal, Microwave, Range
- Association Name: Castle Management
- Association Phone: 800-337-5850
- Country: US
- Interior Features: Thermostat
- Legal Description: PEPPERMILL II AT PROVIDENCE LAKES LOT 53 BLOCK A
- Levels: One
- Area Major: 33511 - Brandon
- Occupant Type: Vacant
- Parcel Number: U-04-30-20-2N6-A00000-00053.0
- Possession: Close of Escrow
- Zoning Code: PD
Similar Properties
Nearby Subdivisions
Alafia Estates
Alafia Estates Unit A
Alafia Preserve
Allendale Sub
Amaya Estates
Barrington Oaks East
Bloomingdale Sec C
Bloomingdale Sec E
Bloomingdale Sec H
Bloomingdale Section C
Bloomingdale Section C Unit 4
Bloomingdale Trails
Bloomingdale Village Ph 2
Bloomingdale Village Ph I Sub
Brandon Lake Park
Brandon Meadows
Brandon Oak Grove Estates
Brandon Pointe
Brandon Pointe Ph 3 Prcl
Brandon Terrace Park
Brandon Tradewinds
Brentwood Hills Trct F Un 1
Brooker Reserve
Bryan Manor
Buckhorn Creek
Camelot Woods Ph 2
Cedar Grove
Clayton Sub
College Hill Woods
Colonial Heights
Countryside Manor Sub
Dixons First Add
Dogwood Hills
Eastwood Sub 1st Add
Four Winds Estates
Gallery Gardens 4c Add
Heather Lakes
Heather Lakes Ph 1
Heather Lakes Ph 1 Unit 1 S
Heather Lakes Unit 24 Ph 1
Heather Lakes Unit Xxx1v
Heather Lakes Unit Xxxv
Hickory Creek
Hickory Lake Estates
Hickory Lakes Ph 1
Hickory Lakes Ph 2
Hickory Ridge
Hidden Lakes
Hidden Reserve
Highland Ridge
Holiday Hills
Hunter Place
Indian Hills
La Viva
Montclair Meadow 1st
Oak Landing
Oak Mont
Oak Park Twnhms
Parkland Estates East
Peppermill At Providence Lakes
Peppermill Ii At Providence La
Plantation Estates
Ponderosa 2nd Add
Providence Lakes
Providence Lakes Prcl Mf Pha
Replat Of Bellefonte
River Rapids Subdivison
Royal Crest Estates
Sanctuary At John Moore Road
South Ridge Ph 1 Ph
South Ridge Ph 1 & Ph
South Ridge Ph 3
Southwood Hills
Sterling Ranch Unts 7 8 9
Stonewood Sub
Tanglewood
Unplatted
Van Sant
Van Sant Sub
Vineyards
Watermill Ii At Providence Lak
Westwood Sub 2nd Add
Willow Terrace A Resub

- Frank Filippelli, Broker,CDPE,CRS,REALTOR ®
- Southern Realty Ent. Inc.
- Quality Service for Quality Clients
- Mobile: 407.448.1042
- frank4074481042@gmail.com


