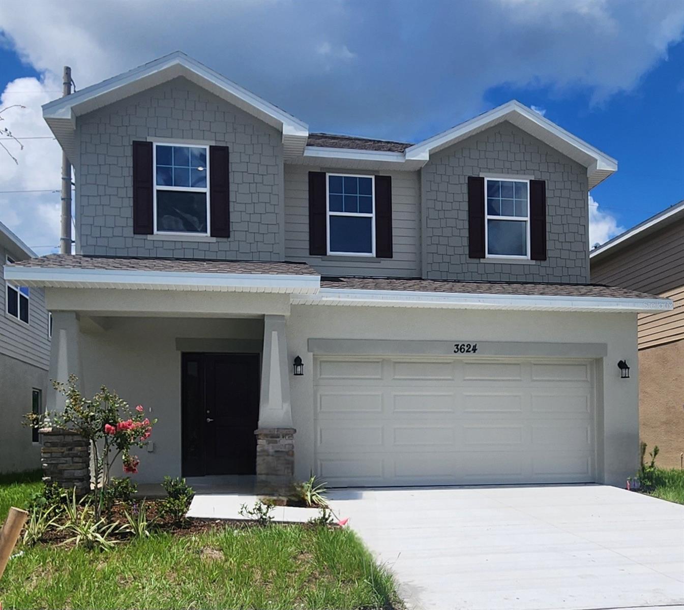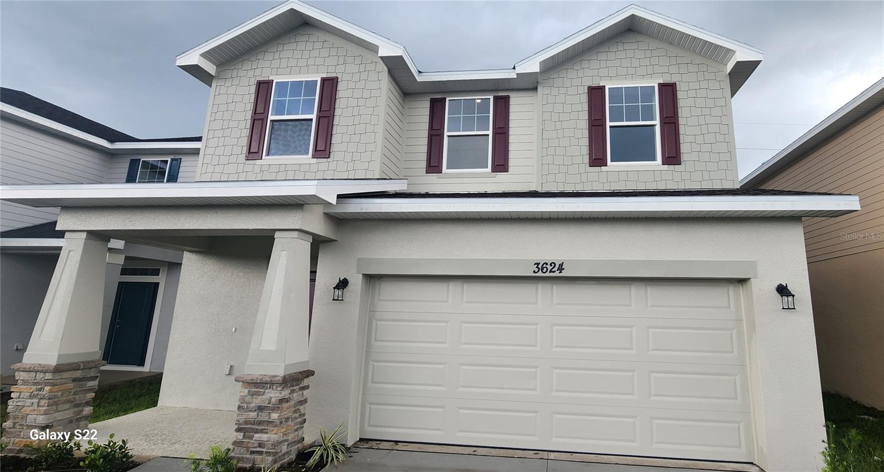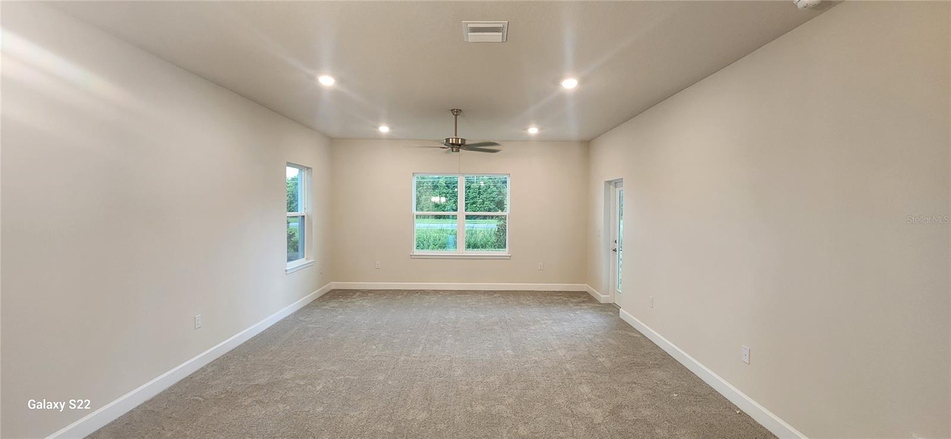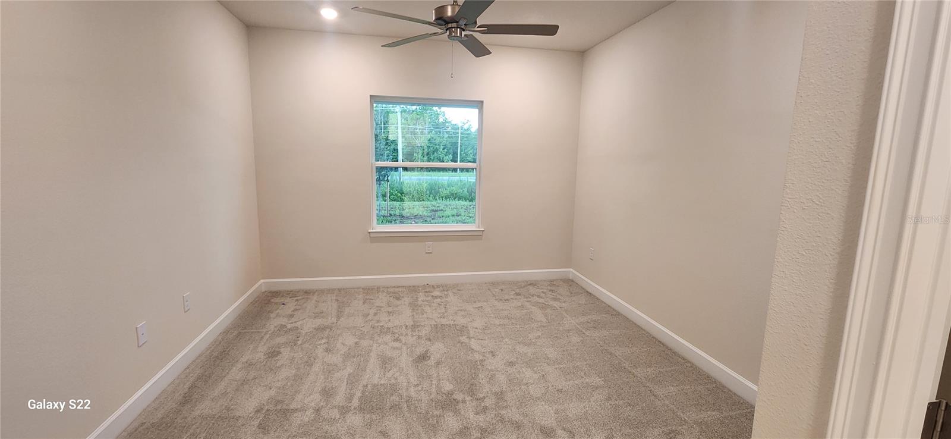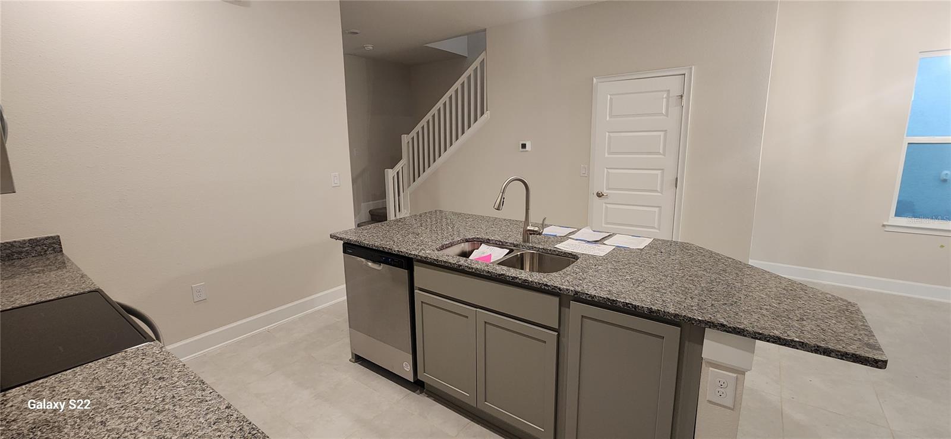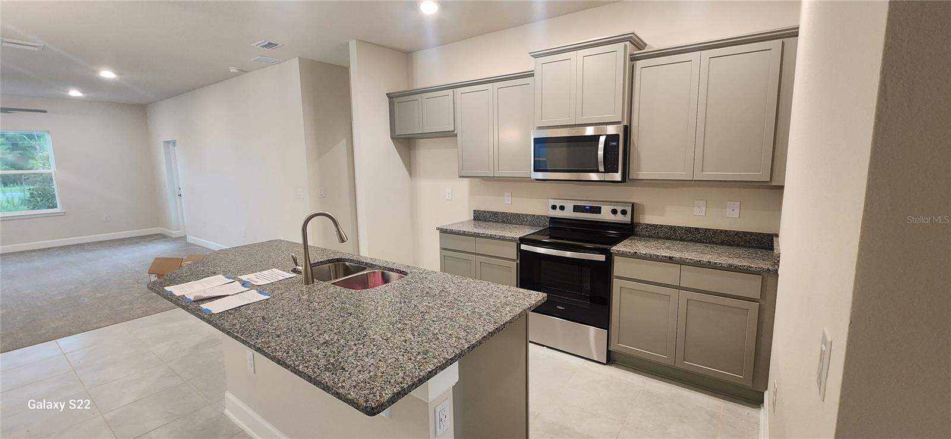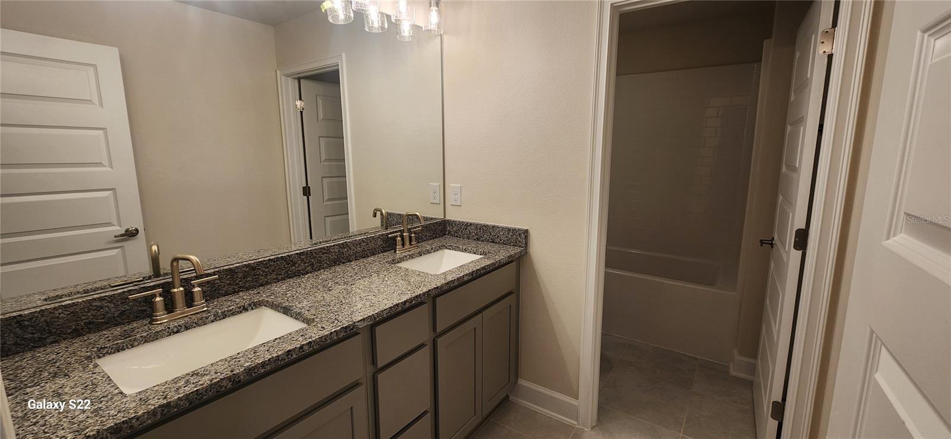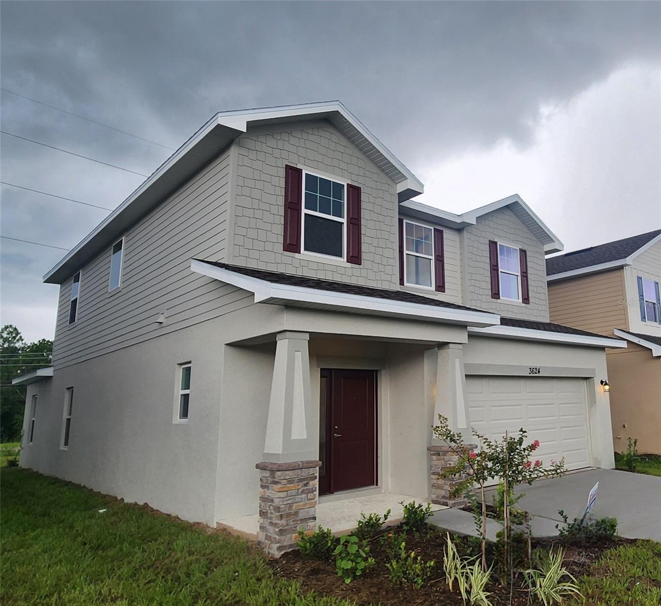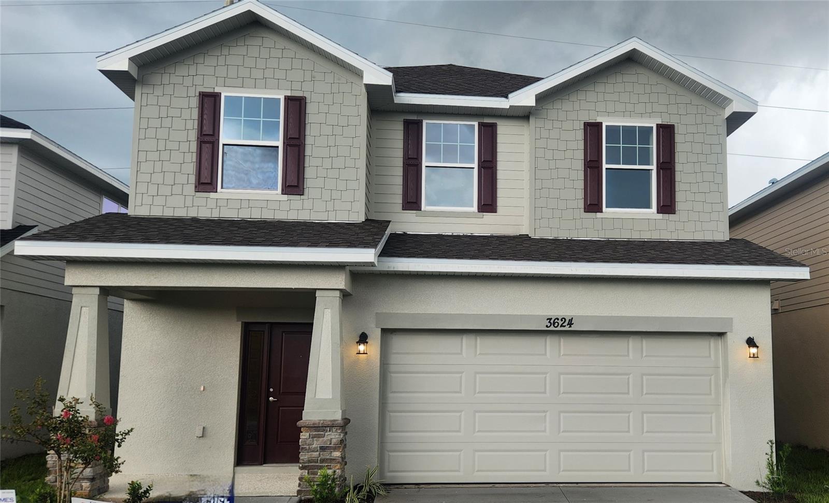Address Not Provided
Property Photos
Would you like to sell your home before you purchase this one?
Priced at Only: $435,400
For more Information Call:
Address: Address Not Provided
Property Location and Similar Properties
- MLS#: O6225862 ( Residential )
- Street Address: Address Not Provided
- Viewed: 1
- Price: $435,400
- Price sqft: $161
- Waterfront: No
- Year Built: 2024
- Bldg sqft: 2701
- Bedrooms: 4
- Total Baths: 3
- Full Baths: 2
- 1/2 Baths: 1
- Garage / Parking Spaces: 2
- Days On Market: 60
- Additional Information
- County: OSCEOLA
- City: HARMONY
- Zipcode: 34773
- Subdivision: Harmony Central Ph 1
- Elementary School: Harmony Community School (K 5)
- Middle School: Harmony Middle
- High School: Harmony High
- Provided by: ADAMS HOMES REALTY, INC.
- Contact: Otto Bruestlen
- 407-523-1030
- DMCA Notice
-
DescriptionThis is a masterpiece of architecture!!!!. This amazing home has the master bedroom downstairs and 3 bedrooms upstairs with a good size bathroom and laundry room. Beautifull granite counter tops in Kitchen and bathrooms. Our spec homes already have upgrades like crown molding, 5 and 1/4 base boards, fans in the living room and master bedroom. Right now, we have fixed 4.99 interest rate available with a monthly payment as low as $3060 and paid closing cost when using one of our preferred lenders. Harmony central doesn't have CDD and the HOA is very low. All we need is $1000 due at signing and we'll make your dream come true. For all our quick move in homes. we have a move in package with all appliances included. Harmony central is located between St Cloud and Melbourne and a short drive to the airport. we also have high school, middle school and elementary school very close to the sub division. Come see our club house/pool being built.
Payment Calculator
- Principal & Interest -
- Property Tax $
- Home Insurance $
- HOA Fees $
- Monthly -
Features
Building and Construction
- Covered Spaces: 0.00
- Exterior Features: Garden, Lighting, Sidewalk, Sprinkler Metered
- Flooring: Carpet, Ceramic Tile
- Living Area: 2335.00
- Roof: Shingle
Property Information
- Property Condition: Completed
School Information
- High School: Harmony High
- Middle School: Harmony Middle
- School Elementary: Harmony Community School (K-5)
Garage and Parking
- Garage Spaces: 2.00
- Open Parking Spaces: 0.00
Eco-Communities
- Water Source: None
Utilities
- Carport Spaces: 0.00
- Cooling: Central Air
- Heating: Central, Heat Pump
- Pets Allowed: Cats OK, Dogs OK
- Sewer: Public Sewer
- Utilities: Cable Available, Electricity Connected, Phone Available, Public, Sewer Connected, Sprinkler Meter, Street Lights, Underground Utilities, Water Connected
Finance and Tax Information
- Home Owners Association Fee: 67.00
- Insurance Expense: 0.00
- Net Operating Income: 0.00
- Other Expense: 0.00
- Tax Year: 2023
Other Features
- Appliances: Dishwasher, Electric Water Heater, Microwave, Range
- Association Name: Beth Conner
- Country: US
- Interior Features: Ceiling Fans(s), High Ceilings, In Wall Pest System, Living Room/Dining Room Combo, Open Floorplan, Primary Bedroom Main Floor, Solid Wood Cabinets, Stone Counters, Thermostat
- Legal Description: HARMONY CENTRAL PH 1 PB 32 PGS 120-133 BLK K LOT 5
- Levels: Two
- Area Major: 34773 - St Cloud (Harmony)
- Occupant Type: Vacant
- Parcel Number: 32-26-32-3596-000K-0050
- Zoning Code: RES
Similar Properties
Nearby Subdivisions
Birchwood Nbhds B C
Harmony
Harmony 50 Active Adult
Harmony Central Ph 1
Harmony Nbhd D2 E
Harmony Nbhd F
Harmony Nbhd I
Harmony Nbhd J
Harmony Nbrhd H2
Harmony Neighborhoods Ghf
Harmony West Ph 1a
Villages At Harmony Ph 1b
Villages At Harmony Ph 1c1 1d
Villages At Harmony Ph 1c2
Villages At Harmony Ph 2a
Villagesharmony Ph 1c1 1d

- Frank Filippelli, Broker,CDPE,CRS,REALTOR ®
- Southern Realty Ent. Inc.
- Quality Service for Quality Clients
- Mobile: 407.448.1042
- frank4074481042@gmail.com


