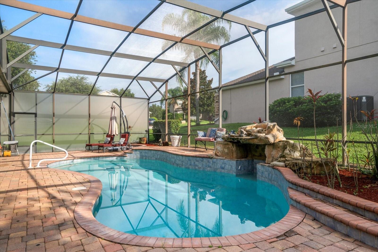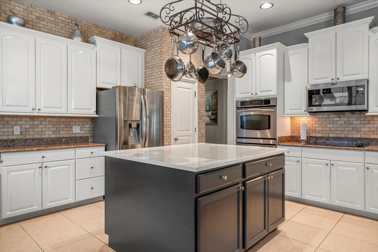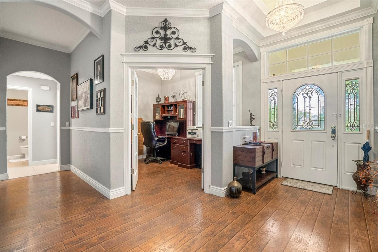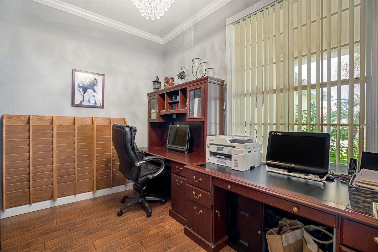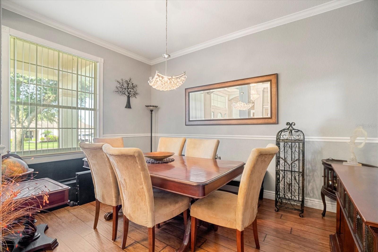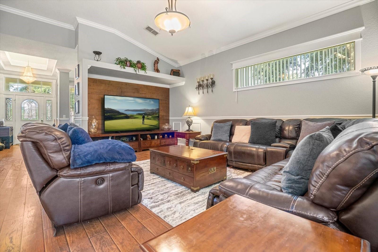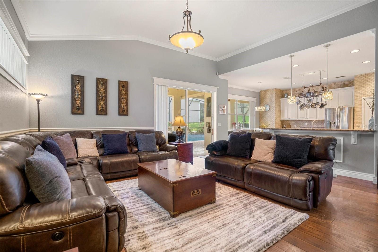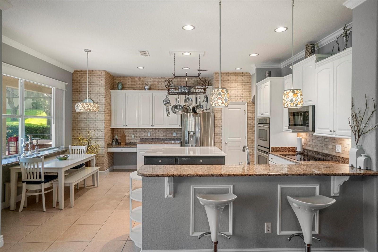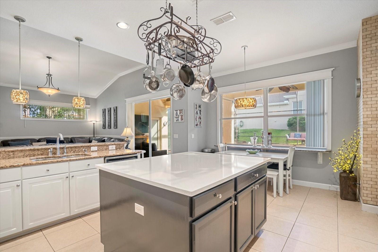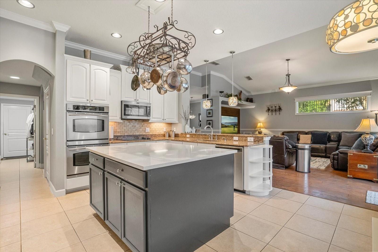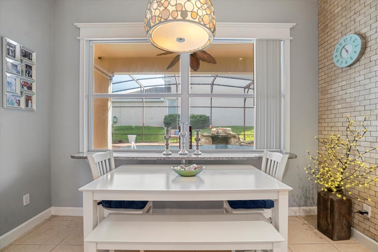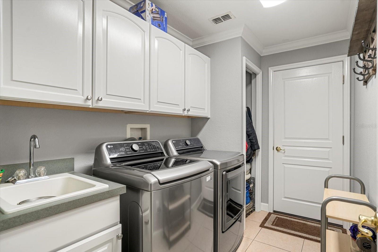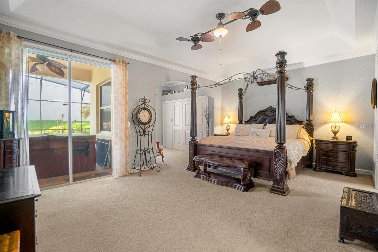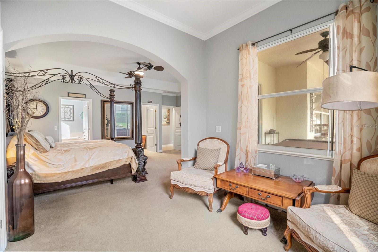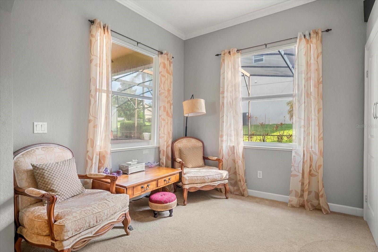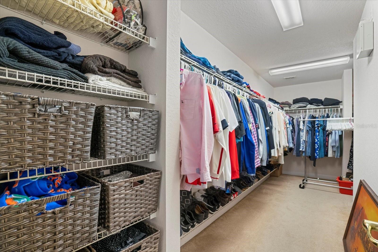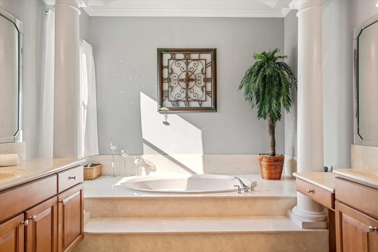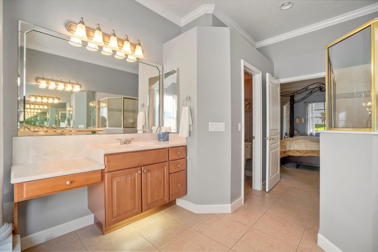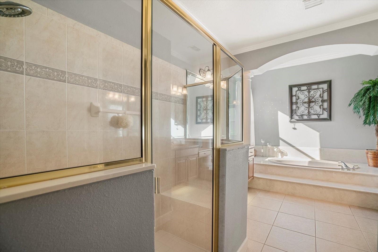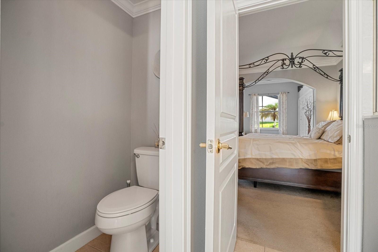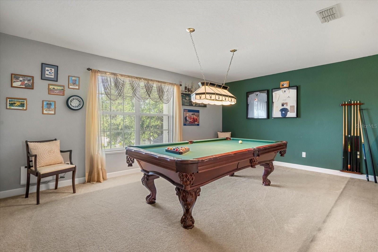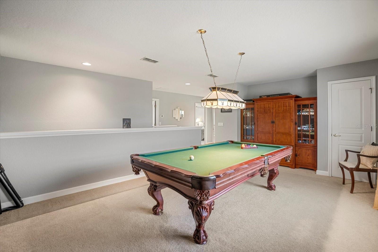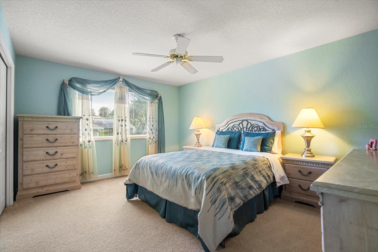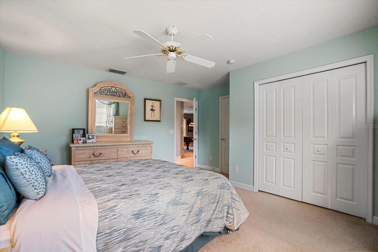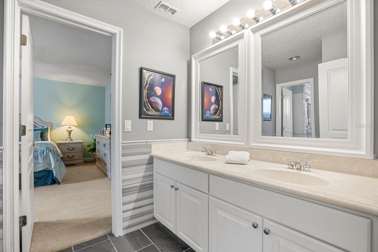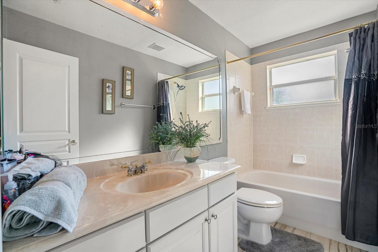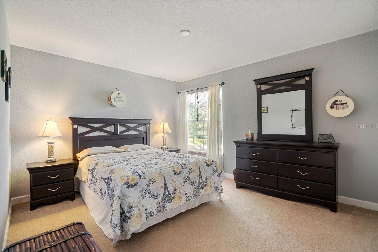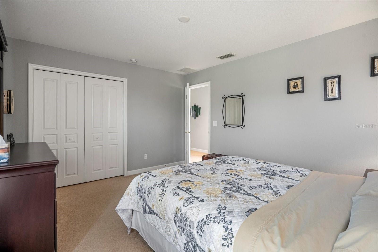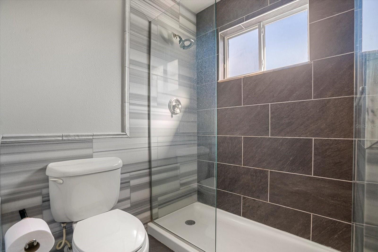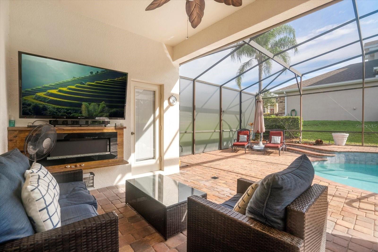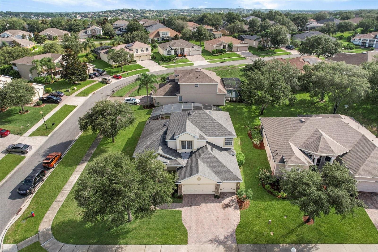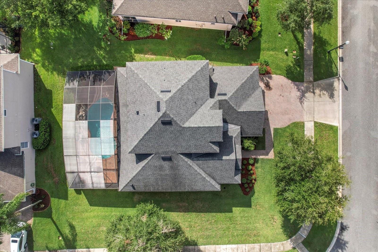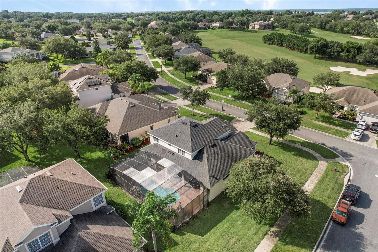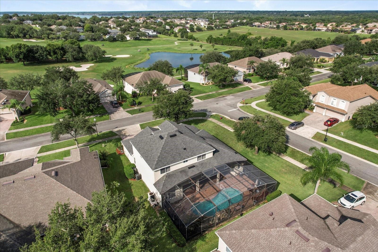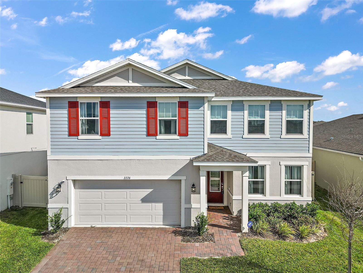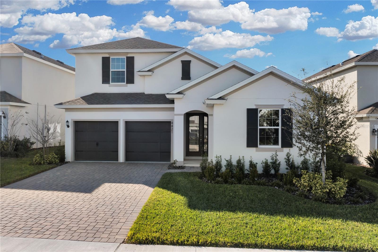3957 Derby Glen Drive, CLERMONT, FL 34711
Property Photos
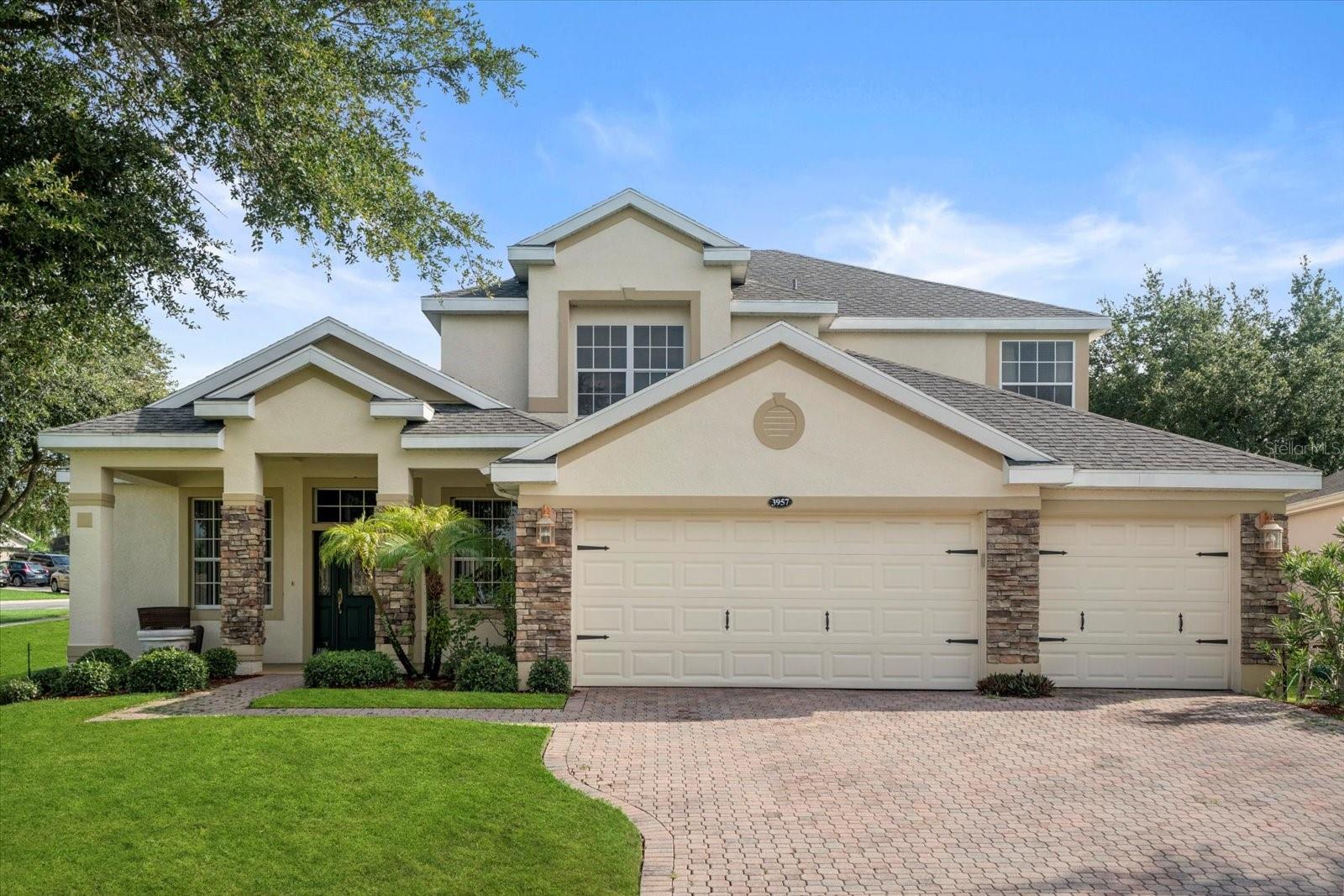
Would you like to sell your home before you purchase this one?
Priced at Only: $699,900
For more Information Call:
Address: 3957 Derby Glen Drive, CLERMONT, FL 34711
Property Location and Similar Properties
- MLS#: O6219568 ( Residential )
- Street Address: 3957 Derby Glen Drive
- Viewed: 16
- Price: $699,900
- Price sqft: $212
- Waterfront: No
- Year Built: 2004
- Bldg sqft: 3304
- Bedrooms: 5
- Total Baths: 4
- Full Baths: 3
- 1/2 Baths: 1
- Garage / Parking Spaces: 3
- Days On Market: 190
- Additional Information
- Geolocation: 28.5098 / -81.7374
- County: LAKE
- City: CLERMONT
- Zipcode: 34711
- Subdivision: Clermont Bridgestone At Legend
- Elementary School: Lost Lake Elem
- Middle School: Windy Hill Middle
- High School: East Ridge High
- Provided by: ORLANDO 4 VILLAS REALTY LLC
- Contact: Leah Longhorn
- 321-251-6759

- DMCA Notice
-
DescriptionGATED GOLF COURSE COMMUNITY, PRIVATE POOL, CORNER LOT, AND A 3 CAR GARAGE. This Stunning home is located in the desirable Bridgestone at Legends community in beautiful Clermont. The community offers an 18 hole championship golf course, and pro shop, onsite restaurant, community pool, fitness center, spa, tennis and basketball courts. Youve found everything your heart desires in this 5 bedroom, 3 full bath home with over 3,200 square feet. This home is on an oversized corner lot with a covered lanai and a screened private pool. As you enter the home you will see the formal dining room to the left and office /den to the right. You then enter the open living/ kitchen space. The kitchen is simply delightful with gorgeous granite countertops, floor to ceiling brick backsplash, tall wood cabinets, stainless steel appliances that include a double oven and built in microwave, large middle island with storage and a breakfast bar. The kitchen overlooks the living area making the space perfect for entertaining family and friends. The primary bedroom is located off the kitchen and offers so much natural light thanks to large windows and sliding exit door with takes to the pool area. Some features of the primary bedroom include an en suite bathroom, large walk in closet on one side of the room and additional built storage on the other. The primary bathroom is truly amazing and has a lot to offer. For example, the showstopper is the large garden tub. Cant you just imagine taking a soak in the tub after a long day at work? The bathroom also features a separate shower stall, 2 sinks with one including a makeup/ vanity space, and a private water closet. Upstairs you will find the other bedrooms and a family room. All the bedrooms have carpet and built in closets. 2 of the bedrooms share a jack and jill bathroom. An additional full bathroom is located on the second floor. Other features include a 3 car garage, large driveway, an inside laundry room, in ground pool, above ground jacuzzi, a lot of community amenities and many more! Some community amenities include the recently updated resort style pool, playground, tennis/basketball courts, gym, and a pickleball court. Golf Pro shop, Clubhouse & Grill restaurant. Easy access to major highways. The home is located approximately 17 miles from Disney, 26 miles from Universal and the Millenia Mall and many more attractions that Central Florida has to offer. Schedule today to make this property your home!
Payment Calculator
- Principal & Interest -
- Property Tax $
- Home Insurance $
- HOA Fees $
- Monthly -
Features
Building and Construction
- Covered Spaces: 0.00
- Exterior Features: Sidewalk, Sliding Doors
- Flooring: Bamboo, Carpet, Ceramic Tile
- Living Area: 3304.00
- Roof: Shingle
Land Information
- Lot Features: Corner Lot, Oversized Lot, Sidewalk
School Information
- High School: East Ridge High
- Middle School: Windy Hill Middle
- School Elementary: Lost Lake Elem
Garage and Parking
- Garage Spaces: 3.00
- Parking Features: Driveway, Oversized
Eco-Communities
- Pool Features: Gunite, Indoor, Screen Enclosure
- Water Source: Public
Utilities
- Carport Spaces: 0.00
- Cooling: Central Air
- Heating: Central, Electric
- Pets Allowed: Yes
- Sewer: Public Sewer
- Utilities: BB/HS Internet Available, Cable Available
Amenities
- Association Amenities: Fitness Center, Gated, Playground, Pool, Security, Tennis Court(s)
Finance and Tax Information
- Home Owners Association Fee Includes: Guard - 24 Hour, Cable TV, Internet, Private Road, Recreational Facilities
- Home Owners Association Fee: 250.00
- Net Operating Income: 0.00
- Tax Year: 2023
Other Features
- Appliances: Dishwasher, Disposal, Dryer, Microwave, Range, Refrigerator, Washer
- Association Name: Bridgestone at legends Neighborhood
- Association Phone: 407-781-1188
- Country: US
- Interior Features: Ceiling Fans(s), Eat-in Kitchen, Kitchen/Family Room Combo, Primary Bedroom Main Floor, Walk-In Closet(s)
- Legal Description: BRIDGESTONE AT LEGENDS PHASE IV PB 51 PG 29-30 LOT 41 ORB 2709 PG 1817
- Levels: Two
- Area Major: 34711 - Clermont
- Occupant Type: Vacant
- Parcel Number: 08-23-26-0507-000-04100
- View: Golf Course
- Views: 16
- Zoning Code: PUD
Similar Properties
Nearby Subdivisions
16th Fairway Villas
17761776
303425
Arrowhead Ph 01
Arrowhead Ph 03
Barrington Estates
Beacon Rdglegends
Bella Lago
Bella Terra
Bent Tree Ph Ii Sub
Boones Rep
Brighton At Kings Ridge Ph 01
Brighton At Kings Ridge Ph 02
Brighton At Kings Ridge Ph 03
Brighton At Kings Ridge Ph Ii
Clermont
Clermont Beacon Ridge At Legen
Clermont Bridgestone At Legend
Clermont Dearcroft At Legends
Clermont Edgewood Place
Clermont Farms 122325
Clermont Heights
Clermont Heritage Hills Ph 02
Clermont Highgate At Kings Rid
Clermont Hillcrest
Clermont Huntington At Kings R
Clermont Indian Shores Tr A
Clermont Lakeview Hills Ph 01
Clermont Lakeview Pointe
Clermont Lost Lake Tr B
Clermont Magnolia Park Ph 02 L
Clermont North Ridge Ph 03 Lt
Clermont Oak View
Clermont Orange Park
Clermont Skyridge Valley Ph 02
Clermont Somerset Estates
Clermont Summit Greens Ph 02b
Clermont Sunnyside
Clermont Woodlawn
Crescent Bay
Crescent Bay Sub
Crescent Lake Club 1st Add
Crestview
Crestview Ph Ii A Rep
Crestview Phase Ii
Crown Pointe Sub
Crystal Cove
Cypress Landing Sub
Featherstones Replatcaywood
Foxchase
Greater Hills Ph 03 Tr A B
Greater Hills Ph 05
Groveland Farms
Groveland Farms 272225
Hammock Pointe
Hammock Pointe Sub
Hartwood Landing
Hartwood Lndg
Hartwood Lndg Ph 2
Harvest Lndg
Heritage Hills
Heritage Hills Ph 02
Heritage Hills Ph 2a
Heritage Hills Ph 4b
Heritage Hills Ph 5b
Heritage Hills Ph 6b
Highland Groves Ph I Sub
Highland Groves Ph Ii Sub
Highland Overlook Sub
Highland Ters
Hills Clermont Ph 01
Hills Clermont Ph 02
Hunters Run
Hunters Run Ph 2
Hunters Run Ph 3
Johns Lake Estates
Johns Lake Estates Phase 2
Johns Lake Lndg
Johns Lake Lndg Ph 2
Johns Lake Lndg Ph 3
Johns Lake Lndg Ph 4
Johns Lake Lndg Ph 5
Johns Lake North
Kings Ridge
Kings Ridge Lt 01 Orb 02
Kings Ridge Manchester At King
Lake Clair Place Sub
Lake Crescent Hills Sub
Lake Crescent View Dev
Lake Louisa Oaks Sub
Lake Minnehaha Shores
Lake Valley Sub
Lakeview Pointe
Lancaster At Kings Ridge
Linwood Sub
Lost Lake
Lot Lake F
Louisa Pointe Ph 01
Louisa Pointe Ph Ii Sub
Louisa Pointe Ph V Sub
Magnolia Island
Magnolia Pkph 03
Magnolia Pointe Sub
Manchester At Kings Ridge Ph 0
Marsh Hammock
Marsh Hammock Ph 03 Lt 125 Orb
Marsh Pointe
Minnehaha Shores
Minneola Edgewood Lake North T
Montclair Ph I
Montclair Ph Ii Sub
Nottingham At Legends
Oak Village Sub
Osprey Pointe Sub
Overlook At Lake Louisa
Overlook At Lake Louisa Ph 01
Palisades
Palisades Ph 01
Palisades Ph 02b
Palisades Ph 3b
Palisades Ph 3c
Palisades Ph 3d
Palisades Phase 3b
Palms At Serenoa
Pillars Rdg
Porter Groves Sub
Postal Colony
Regency Hills Ph 2
Seasons At Palisades
Shady Nook
Shores Of Lake Clair Sub
Skiing Paradise Ph 2
Skyridge Valley
Somerset Estates Phase I
South Hampton At Kings Ridge
Southern Fields Ph 02
Southern Fields Ph I
Spring Valley Ph I Sub
Spring Valley Ph Vi Sub
Summit Greens
Summit Greens Ph 01
Summit Greens Ph 01b
Summit Greens Ph 2d
Sutherland At Kings Ridge
Swiss Fairways Ph One Sub
Timberlane Ph I Sub
Timberlane Phase Ii
Vacation Village Condo
Village Green Pt Rep Sub
Village Green Sub
Vista Grande Ph I Sub
Vista Grande Ph Iii Sub
Vista Pines Sub
Vistas Sub
Waterbrooke
Waterbrooke Ph 1
Waterbrooke Ph 3
Waterbrooke Ph 4
Waterbrooke Phase 6
Wellington At Kings Ridge Ph 0
Whitehall At Kings Ridge
Whitehallkings Rdg Ph 2
Whitehallkings Rdg Ph Ii
Whitehallkings Ridge

- Frank Filippelli, Broker,CDPE,CRS,REALTOR ®
- Southern Realty Ent. Inc.
- Quality Service for Quality Clients
- Mobile: 407.448.1042
- frank4074481042@gmail.com


