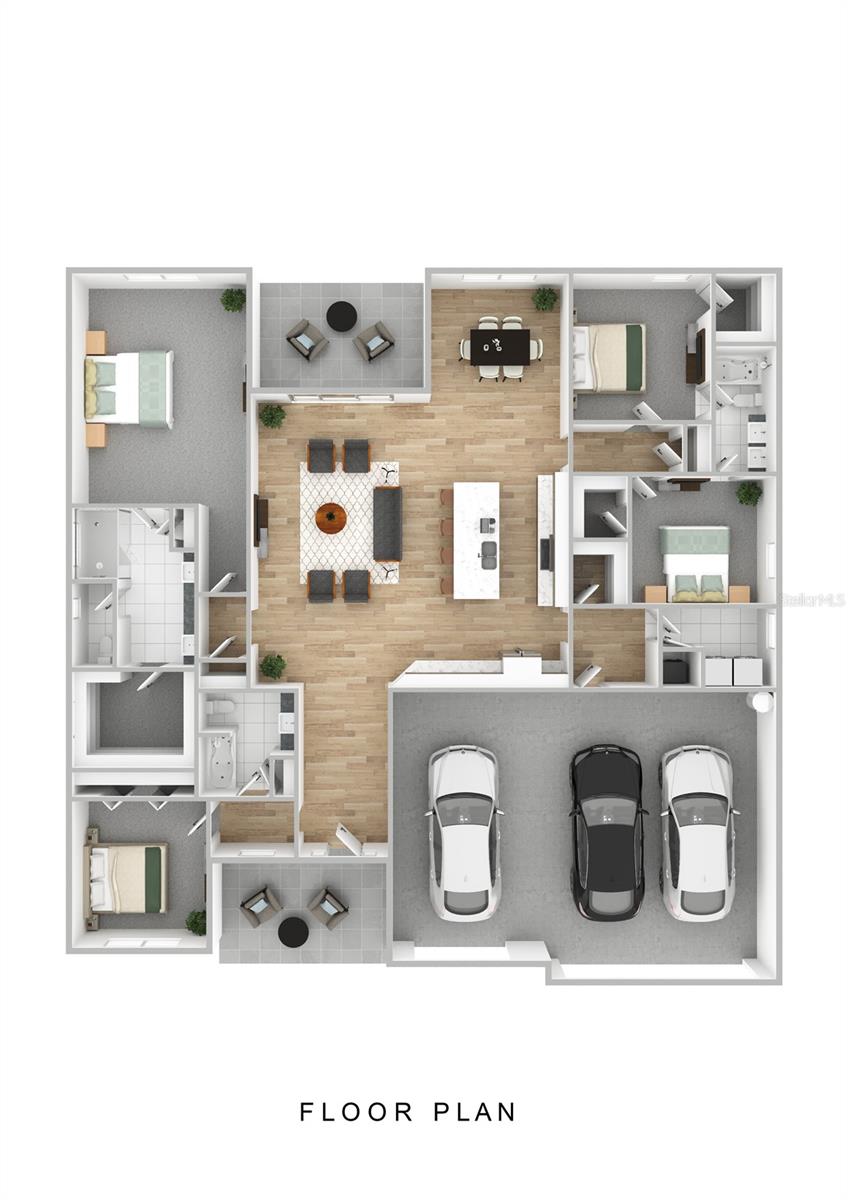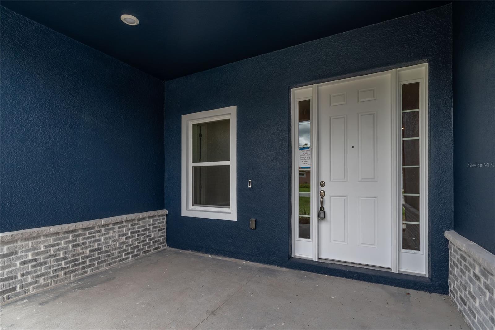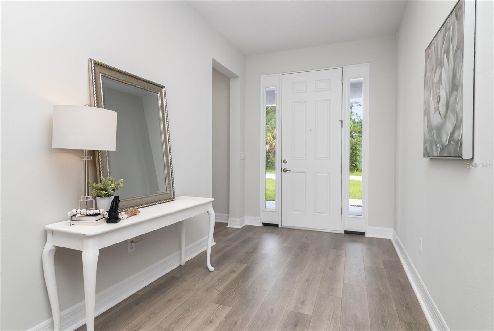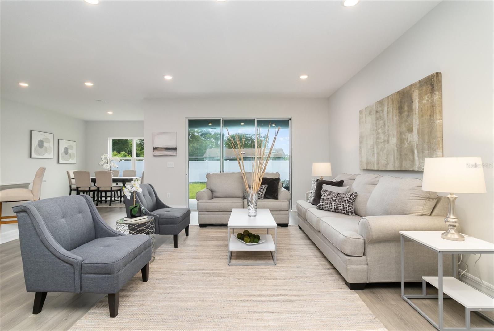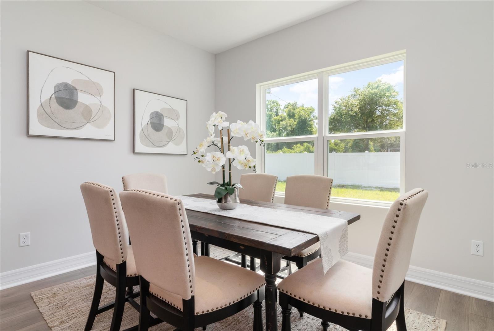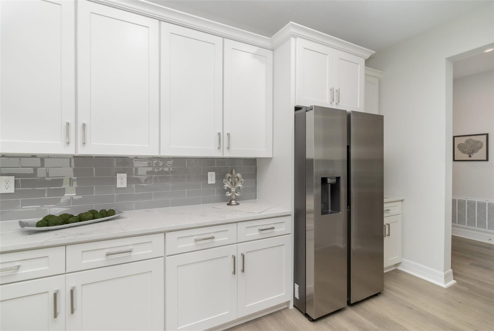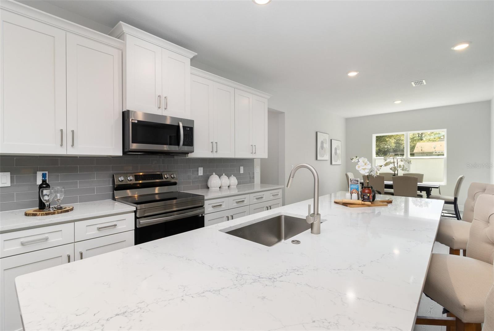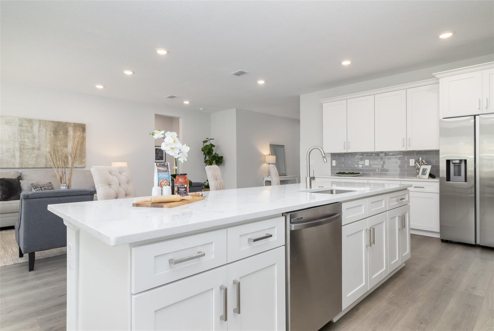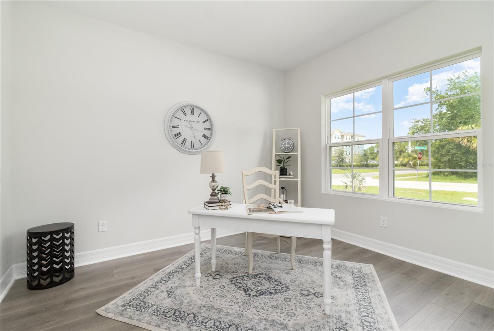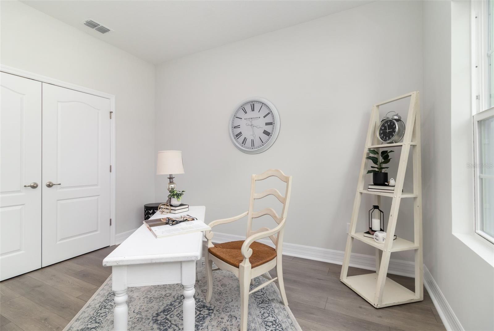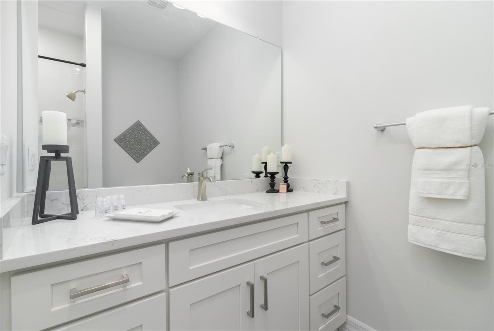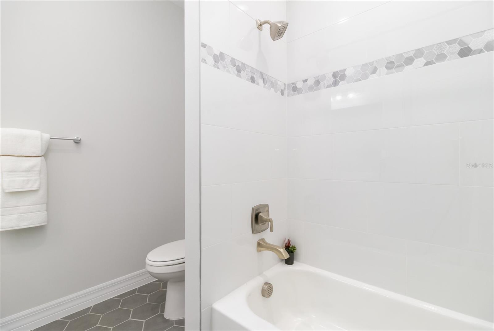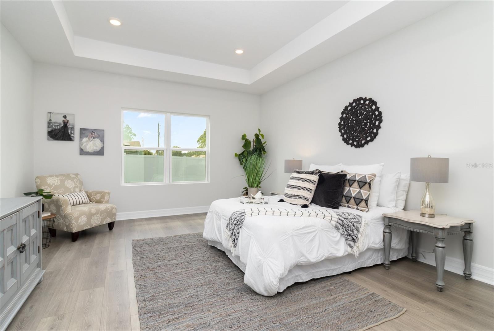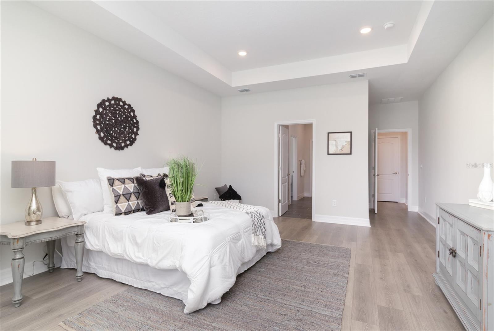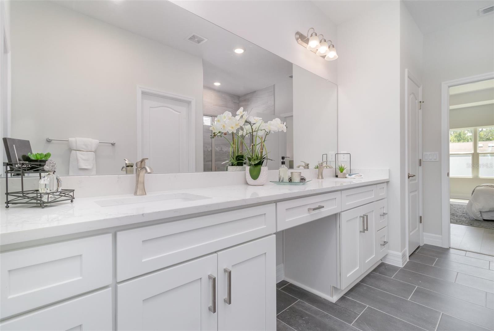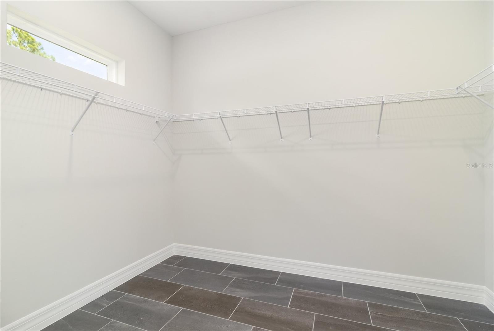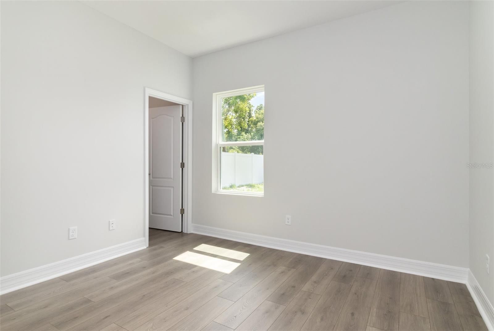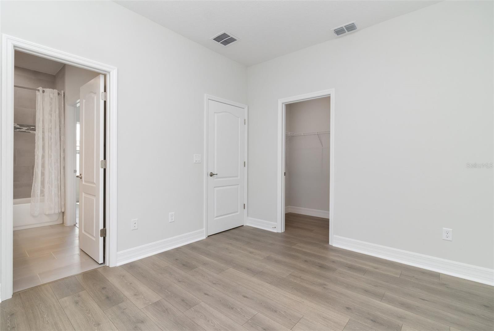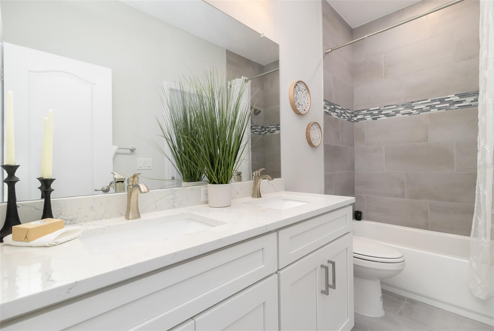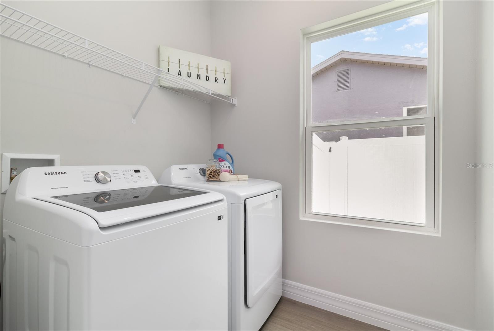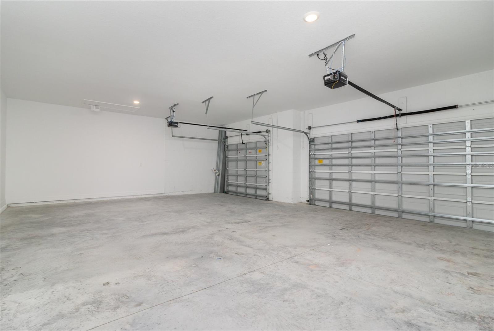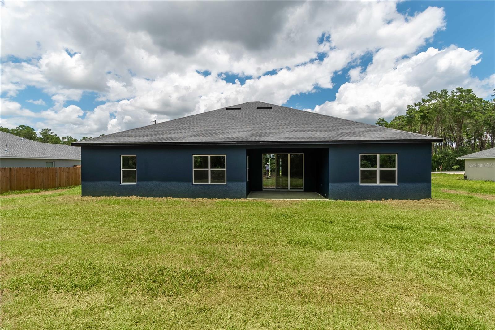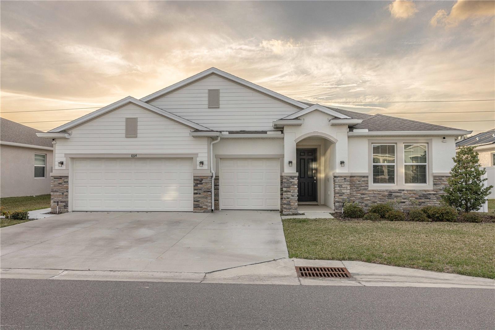Address Not Provided
Property Photos
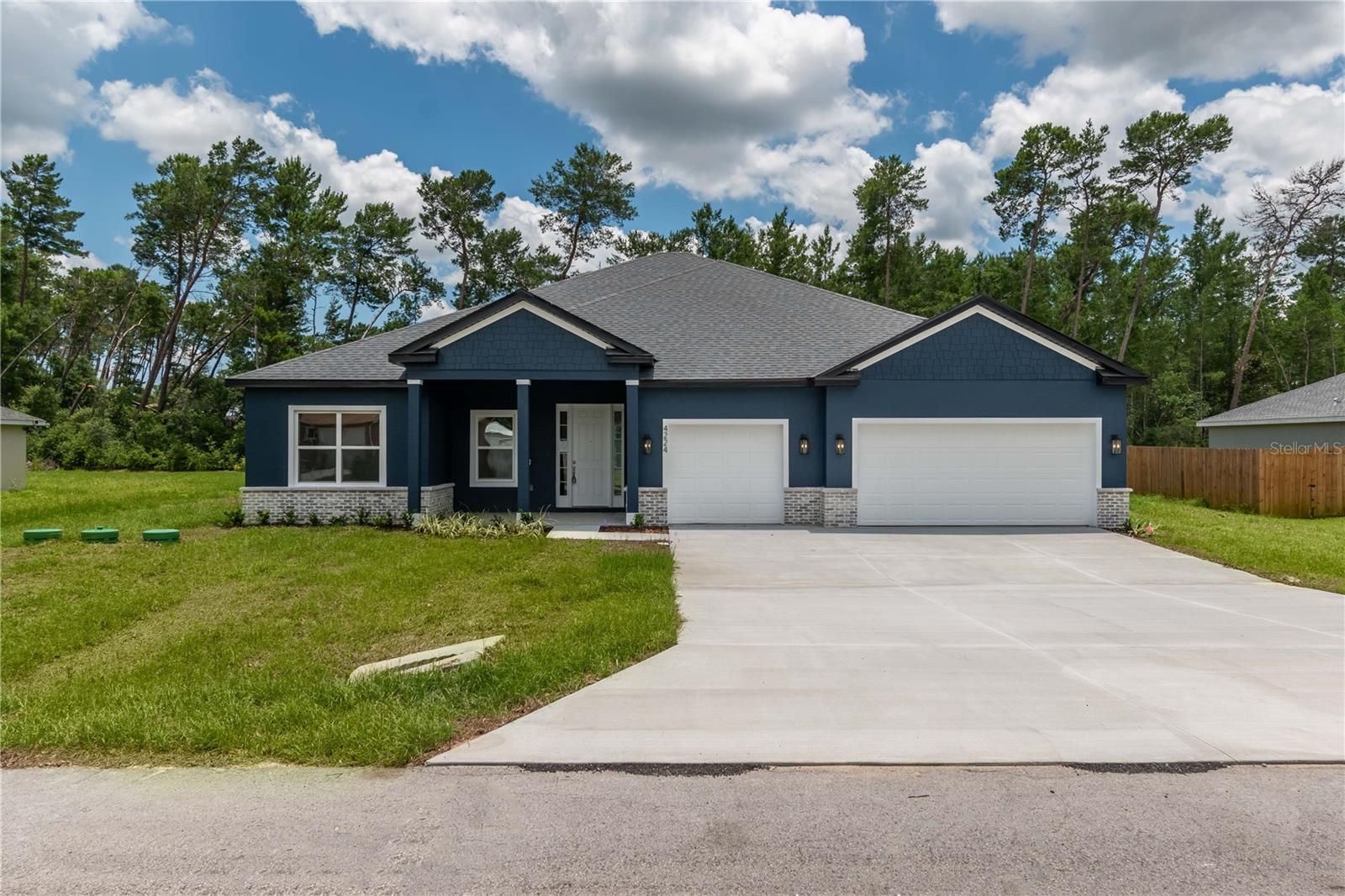
Would you like to sell your home before you purchase this one?
Priced at Only: $439,900
For more Information Call:
Address: Address Not Provided
Property Location and Similar Properties
- MLS#: O6211436 ( Residential )
- Street Address: Address Not Provided
- Viewed: 13
- Price: $439,900
- Price sqft: $124
- Waterfront: No
- Year Built: 2024
- Bldg sqft: 3549
- Bedrooms: 4
- Total Baths: 3
- Full Baths: 3
- Garage / Parking Spaces: 3
- Days On Market: 108
- Additional Information
- County: MARION
- City: OCALA
- Zipcode: 34476
- Subdivision: Ocala Waterway Estate
- Elementary School: Hammett Bowen Jr. Elementary
- Middle School: Liberty Middle School
- High School: West Port High School
- Provided by: FL PRO BROKERS LLC
- Contact: Jason Sirounis
- 407-790-7341
- DMCA Notice
-
DescriptionAbsolutely stunning new construction home featuring 4 bedroom 3 bathroom and 3 car garage situated on an oversized .49 acre lot in the Waterway Estates Community! Stand out features include gorgeous Calacatta White Quartz countertops, floor to ceiling designer tile in all the bathrooms, Samsung stainless steel kitchen appliance suite plus washer and dryer, 9'4'' ceilings, 8' doors throughout the entire home, Mohawk Revwood flooring throughout the entire home NO CARPET, and so much more. From the moment you arrive you will notice the oversized driveway with ample parking and tasteful stacked stone accents. Once inside, you are greeted by the front foyer opens to the expansive living space with the living room, dining room and kitchen all flowing together perfectly. The kitchen features 42'' upper cabinets, walk in pantry, and an oversized entertaining island that is sure be the statement piece of this home. The Master suite showcases the tray ceiling, dual sink vanity with beauty station, oversized walk in closet, and striking designer shower. Guest bedrooms are all very well sized with 2 bedrooms sharing a jack and jill bathroom with dual sinks. Indoor utility room with tons of natural light will make laundry your favorite chore. The covered lanai is perfect for entertaining and relaxing with family and friends. Schedule your private tour today before it's too late. *Photos are from model home finishes will be different please inquire*
Payment Calculator
- Principal & Interest -
- Property Tax $
- Home Insurance $
- HOA Fees $
- Monthly -
Features
Building and Construction
- Covered Spaces: 0.00
- Exterior Features: Irrigation System, Lighting, Sliding Doors
- Flooring: Carpet, Ceramic Tile, Luxury Vinyl
- Living Area: 2478.00
- Roof: Shingle
Property Information
- Property Condition: Completed
Land Information
- Lot Features: Landscaped, Level, Oversized Lot, Paved, Unincorporated
School Information
- High School: West Port High School
- Middle School: Liberty Middle School
- School Elementary: Hammett Bowen Jr. Elementary
Garage and Parking
- Garage Spaces: 3.00
- Open Parking Spaces: 0.00
- Parking Features: Driveway, Garage Door Opener, Oversized
Eco-Communities
- Water Source: Public
Utilities
- Carport Spaces: 0.00
- Cooling: Central Air
- Heating: Central, Electric
- Pets Allowed: Yes
- Sewer: Septic Tank
- Utilities: BB/HS Internet Available, Cable Available, Electricity Connected, Public, Underground Utilities, Water Connected
Finance and Tax Information
- Home Owners Association Fee: 0.00
- Insurance Expense: 0.00
- Net Operating Income: 0.00
- Other Expense: 0.00
- Tax Year: 2023
Other Features
- Appliances: Dishwasher, Disposal, Dryer, Electric Water Heater, Microwave, Range, Refrigerator, Washer
- Country: US
- Interior Features: Kitchen/Family Room Combo, Living Room/Dining Room Combo, Open Floorplan, Primary Bedroom Main Floor, Solid Wood Cabinets, Split Bedroom, Stone Counters, Thermostat, Tray Ceiling(s), Walk-In Closet(s)
- Legal Description: SEC 27 TWP 16 RGE 21 PLAT BOOK K PAGE 052 OCALA WATERWAY ESTATES BLK 8 LOT 45
- Levels: One
- Area Major: 34476 - Ocala
- Occupant Type: Vacant
- Parcel Number: 3578-008-045
- Possession: Close of Escrow
- Views: 13
- Zoning Code: R1
Similar Properties
Nearby Subdivisions
0
Bahia Oaks
Bahia Oaks Un 5
Brookhaven
Brookhaven Ph 1
Brookhaven Ph 2
Cherrywood Estate
Cherrywood Estates
Cherrywood Estates Phase 6b
Emerald Point
Freedom Crossings Preserve
Greystone Hills
Greystone Hills Ph One
Greystone Hills Ph Two
Hardwood Trails
Hardwood Trls
Harvest Mdw
Hidden Lake
Hidden Lake Un Iv
Hidden Oaks
Indigo East
Indigo East Ph 1 Un Aa Bb
Indigo East Ph 1 Un Gg
Indigo East Ph 1 Uns Aa Bb
Indigo East Ph I Un G G
Indigo East South Ph 1
Jb Ranch
Jb Ranch Ph 01
Kingsland Country Estate
Kingsland Country Estates
Kingsland Country Estates Fore
Kingsland Country Estates Whis
Kingsland Country Estateswhisp
Leighton Estate
Lexington Downs
Majestic Oaks
Majestic Oaks First Add
Majestic Oaks Fourth Add
Majestic Oaks Second Add
Majestic Oaks Second Addition
Marco Polo 1
Marco Polo Village
Marco Polokingsland Country Es
Marion Landing
Marion Landing Phase 1
Marion Lanndg
Marion Lndg 03
Marion Lndg Ph 02
Marion Lndg Un 02
Marion Lndg Un 03
Marion Ranch
Meadow Glenn Un 01
Meadow Glenn Un 1
Meadow Glenn Un 2
Meadow Ridge
Non Sub
Not Applicable
Not On List
Not On The List
Oak Manor
Oak Ridge Estate
Oak Run
Oak Run Baytree Greens
Oak Run Crescent Oaks
Oak Run Eagles Point
Oak Run Fairway Oaks
Oak Run Fairways Oaks
Oak Run Fountains
Oak Run Golfview B
Oak Run Hillside
Oak Run Laurel Oaks
Oak Run Laurel Oaks 01 Rep
Oak Run Linkside
Oak Run Preserve
Oak Run Preserve Un A
Oak Run Preserve Un B
Oak Run The Preserve
Oak Runpreserve A
Oaks At Ocala Crossings S
Oaks At Ocala Crossings S Ph 2
Oaks At Ocala Crossings S Ph2
Ocala Crossings South
Ocala Crossings South Phase Tw
Ocala Crosssings South Ph 2
Ocala Waterway
Ocala Waterway Estate
Ocala Waterway Estates
Other
Palm Cay
Palm Cay 02
Palm Cay Rep Un 02
Palm Cay Un 02
Palm Cay Un Ii
Palm Point
Pidgeon Park
Pidgeon Park Tr B4
Pioneer Ranch
Pyles
Shady Grove
Shady Hills Estate
Spruce Creek
Spruce Creek 04
Spruce Crk 01
Spruce Crk 04
Spruce Crk I
Summit 02
Sun Country Estate

- Frank Filippelli, Broker,CDPE,CRS,REALTOR ®
- Southern Realty Ent. Inc.
- Quality Service for Quality Clients
- Mobile: 407.448.1042
- frank4074481042@gmail.com


