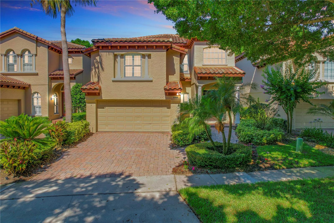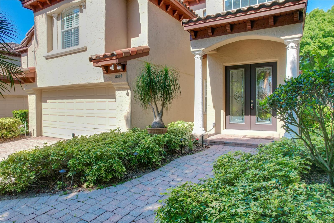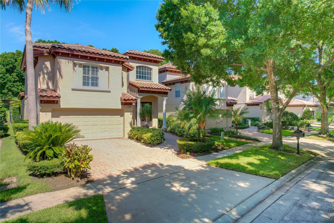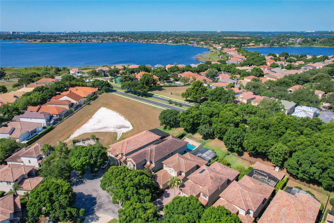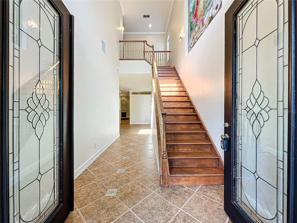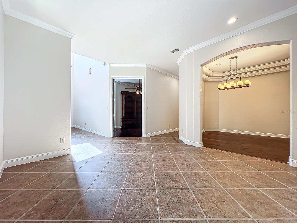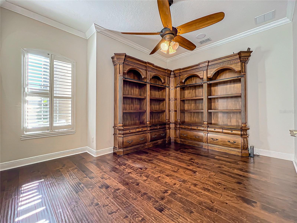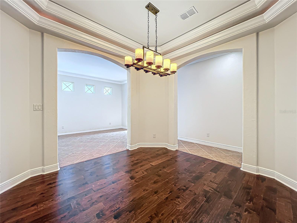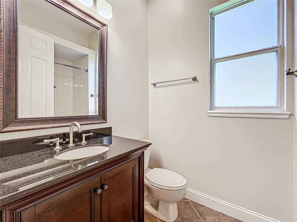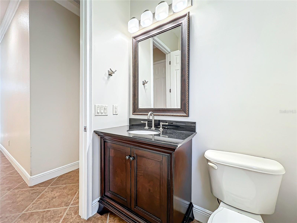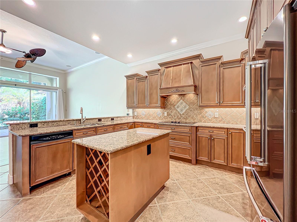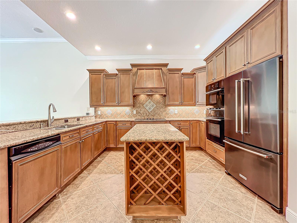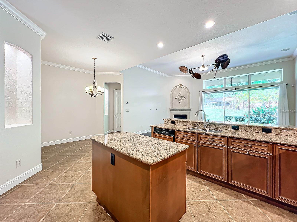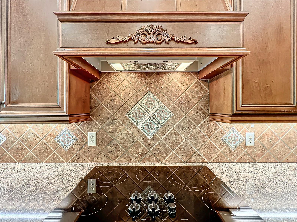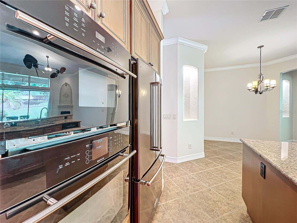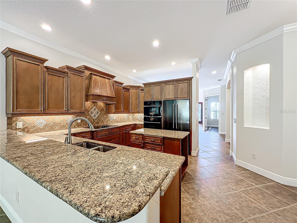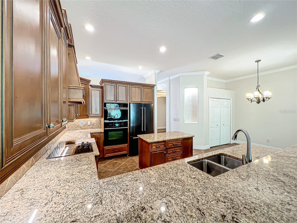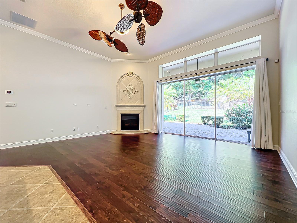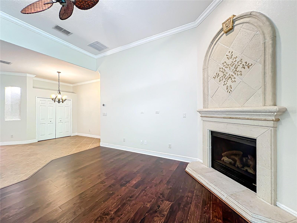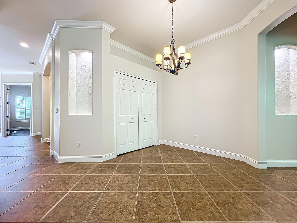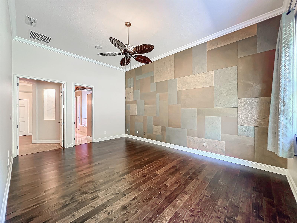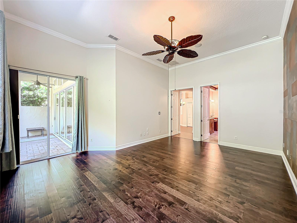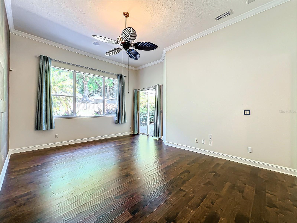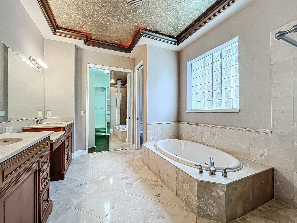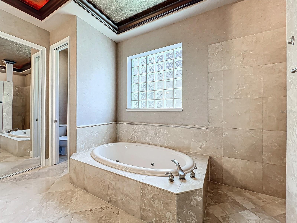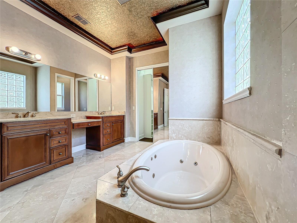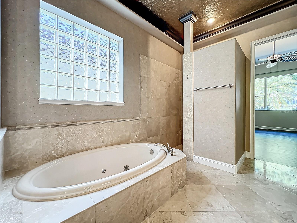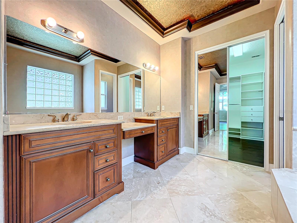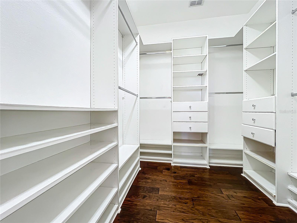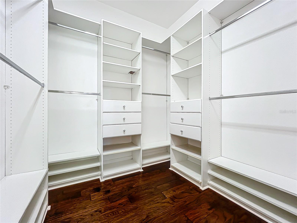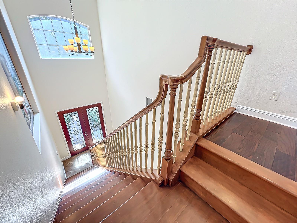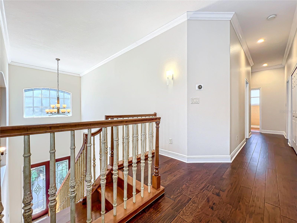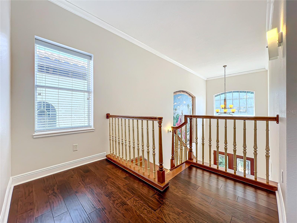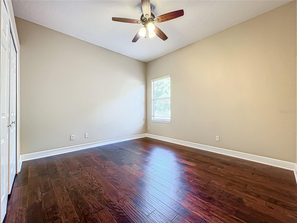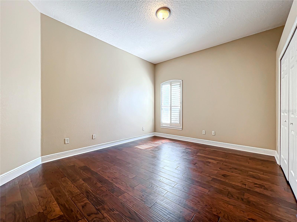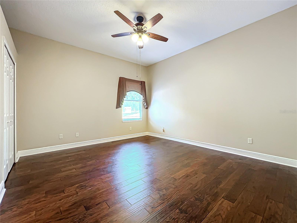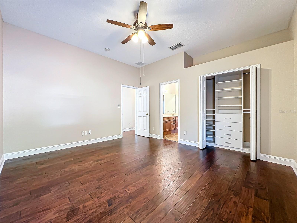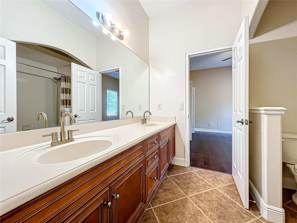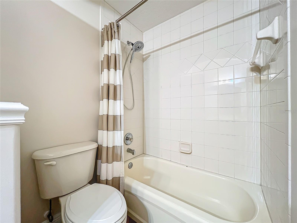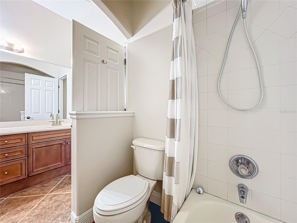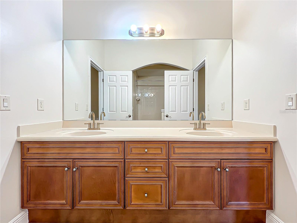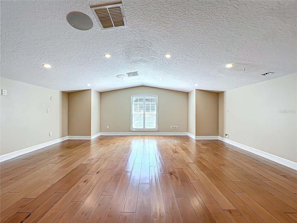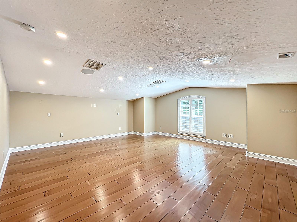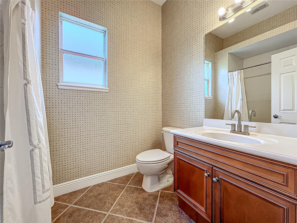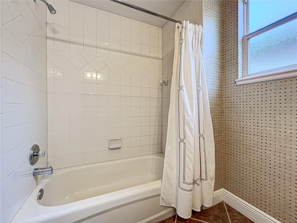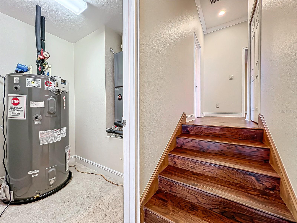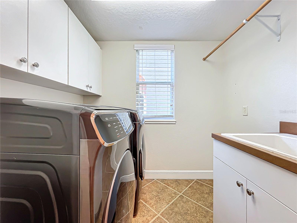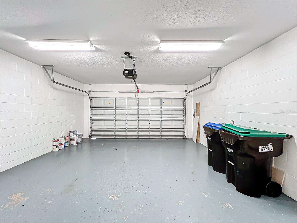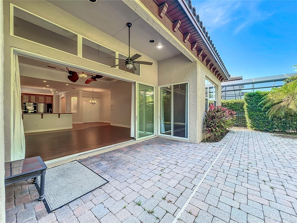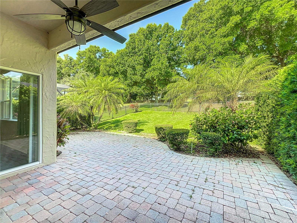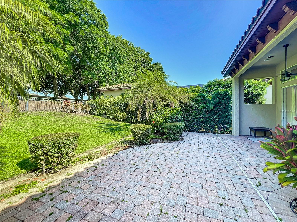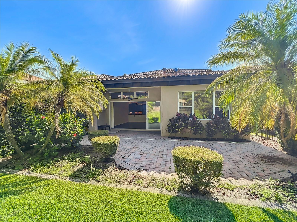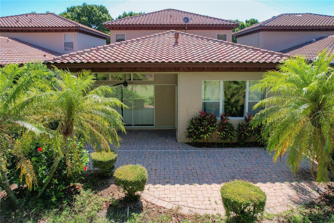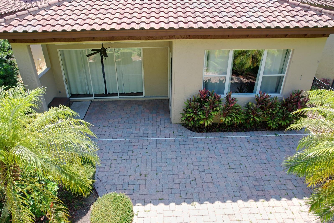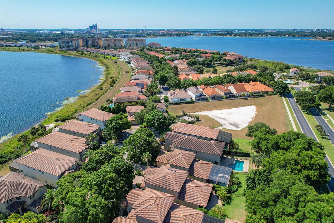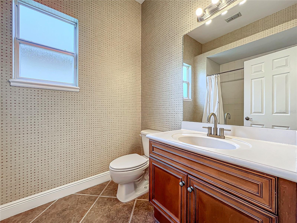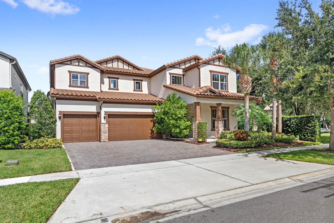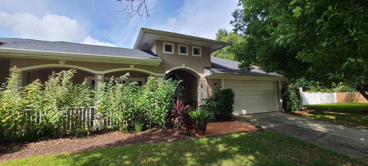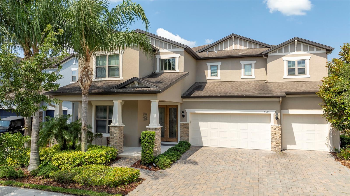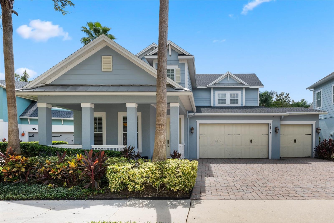8348 Via Rosa, ORLANDO, FL 32836
Property Photos

Would you like to sell your home before you purchase this one?
Priced at Only: $950,000
For more Information Call:
Address: 8348 Via Rosa, ORLANDO, FL 32836
Property Location and Similar Properties
- MLS#: O6211421 ( Residential )
- Street Address: 8348 Via Rosa
- Viewed: 18
- Price: $950,000
- Price sqft: $231
- Waterfront: No
- Year Built: 2004
- Bldg sqft: 4120
- Bedrooms: 4
- Total Baths: 4
- Full Baths: 4
- Garage / Parking Spaces: 2
- Days On Market: 219
- Additional Information
- Geolocation: 28.4445 / -81.4925
- County: ORANGE
- City: ORLANDO
- Zipcode: 32836
- Subdivision: Mirabellavizcaya Ph 03
- Elementary School: Bay Meadows Elem
- Middle School: Southwest Middle
- High School: Dr. Phillips High
- Provided by: EXP REALTY LLC
- Contact: Milton Ocasio
- 888-883-8509

- DMCA Notice
-
DescriptionLuxury Living in Vizcaya Subdivision, Dr. Phillips, Orlando, FL: This stunning Tuscan inspired four bedroom, four bathroom home spans 3,544 square feet of meticulously crafted European living space. Nestled in the guard gated Vizcaya community, this residence is a haven of elegance and sophistication. Elegant Interiors: Step inside to a grand foyer with soaring ceilings, bathed in natural light from large entry windows and double glass doors. The exterior entry is lined with beautiful Tuscan style columns, adding to the homes traditional European charm. Work and Play: The formal living room flows seamlessly into the spacious dining room, adorned with European inspired stucco arches and wood flooring. Adjacent, 10 foot double doors lead to a formal office/den/flex room, ideal for working from home, beautifully appointed with custom designed plantation shutters and European bookshelves. Gourmet Kitchen and Family Room: The kitchen features granite countertops, stainless steel appliances, a glass stovetop, convection oven, modern refrigerator, and ample custom cabinetry with detailed molding. The sizable family room boasts a stone mantle fireplace and pocket sliding triple glass doors, creating a seamless transition to the outdoor terrace. Outdoor Oasis: The fully fenced yard features mature Italian pine hedging for privacy. Beyond the backyard, an access gate opens to grassy common areas lined with mature oak trees, providing a serene environment for relaxation and enjoyment. Luxurious Master Suite: The primary master suite is a private retreat with high ceilings and crown molding. Large windows and sliding doors with garden views and direct access to the terrace. The primary bath includes a split dual sink vanity, soaking tub with jet jacuzzi, walk in shower, and a fully finished walk in closet. Spacious Second Floor: The staircase, adorned with a wood banister and iron railings, leads to the spacious second floor with three oversized guest bedrooms, two of which are Jack & Jill suites. The main hall offers additional closet space and a utility room. A second set of stairs leads to a versatile grand second family room or movie theater, fully wired for surround sound and adjustable recessed ambient lighting. Prime Location: Enjoy proximity to Restaurant Row, premium shopping, and top rated schools. With easy access to I 4, Disney, Universal, Sea World, Orlando International Airport, and downtown Orlando, this home blends luxury, convenience, and lifestyle. Make This Exquisite Residence Your Forever Home! Act now to make this luxurious residence in Vizcaya Subdivision your forever home. Experience the pinnacle of elegance, comfort, and convenience in the heart of Orlandos most sought after community.
Payment Calculator
- Principal & Interest -
- Property Tax $
- Home Insurance $
- HOA Fees $
- Monthly -
Features
Building and Construction
- Covered Spaces: 0.00
- Exterior Features: Irrigation System, Rain Gutters, Sidewalk, Sliding Doors
- Flooring: Ceramic Tile, Laminate
- Living Area: 3544.00
- Roof: Tile
Property Information
- Property Condition: Completed
School Information
- High School: Dr. Phillips High
- Middle School: Southwest Middle
- School Elementary: Bay Meadows Elem
Garage and Parking
- Garage Spaces: 2.00
Eco-Communities
- Water Source: Public
Utilities
- Carport Spaces: 0.00
- Cooling: Central Air
- Heating: Central
- Pets Allowed: Yes
- Sewer: Public Sewer
- Utilities: Cable Available, Electricity Connected, Other
Finance and Tax Information
- Home Owners Association Fee: 850.00
- Net Operating Income: 0.00
- Tax Year: 2023
Other Features
- Appliances: Built-In Oven, Convection Oven, Cooktop, Dishwasher, Disposal, Dryer, Range Hood, Refrigerator, Washer
- Association Name: Home River
- Association Phone: (407) 327-5824
- Country: US
- Interior Features: Cathedral Ceiling(s), Ceiling Fans(s), Crown Molding, High Ceilings, Kitchen/Family Room Combo, L Dining, Primary Bedroom Main Floor, Solid Surface Counters, Solid Wood Cabinets
- Legal Description: MIRABELLA AT VIZCAYA PHASE THREE 52/32 LOT 32
- Levels: Two
- Area Major: 32836 - Orlando/Dr. Phillips/Bay Vista
- Occupant Type: Vacant
- Parcel Number: 34-23-28-5670-00-320
- Views: 18
- Zoning Code: P-D
Similar Properties
Nearby Subdivisions
803 Residence
8303 Residence
8303 Resort
8303 Resort Condominium
Bay Vista Estates
Bay Vista Ests
Bella Nottevizcaya Ph 03 A C
Brentwood Club Ph 01
Cypress Point
Cypress Shores
Estatesparkside
Golden Oak Phase 4
Granada Villas Ph 01
Heritage Bay Drive Phillips Fl
Heritage Bay Ph 02
Lake Sheen Sound
Mabel Bridge Ph 3
Mabel Bridge Ph 4 A Rep
Mabel Bridge Ph 5 A Rep
Mabel Bridge Ph 5 Rep
Mirabellavizcaya Ph 03
Newbury Park
Parkside
Parkside Ph 1
Parkside Ph 2
Parkview Reserve
Parkview Reserve Ph 1
Phillips Grove
Phillips Grove 94108 Lot 3
Phillips Grove Tr I
Phillips Grove Tr J Rep
Royal Cypress Preserveph 5
Royal Legacy Estates
Royal Legacy Estates 81125 Lot
Royal Ranch Estates First Add
Ruby Lake Ph 1
Ruby Lake Ph 2
Sand Lake Cove Ph 03
Sand Lake Point
Sheen Sound
Thornhill
Vizcaya Bella Nottevizcaya Ph
Vizcaya Ph 01 4529
Vizcaya Ph 02 4678
Waters Edge & Boca Pointe At T
Waters Edge Boca Pointe At Tur
Willis R Mungers Land Sub

- Frank Filippelli, Broker,CDPE,CRS,REALTOR ®
- Southern Realty Ent. Inc.
- Quality Service for Quality Clients
- Mobile: 407.448.1042
- frank4074481042@gmail.com


