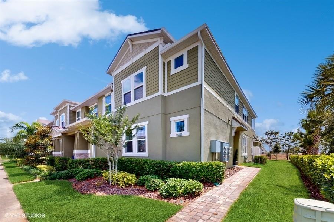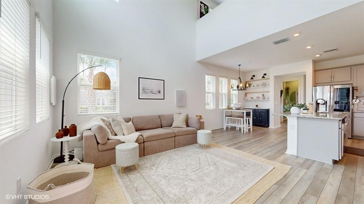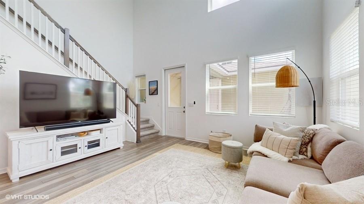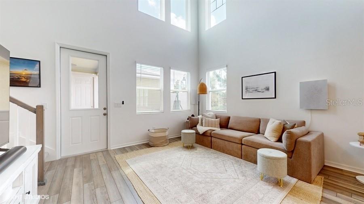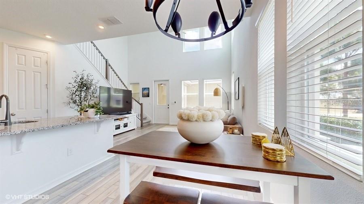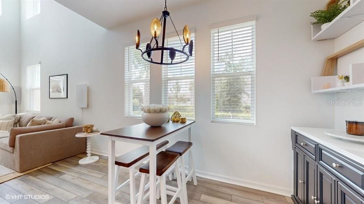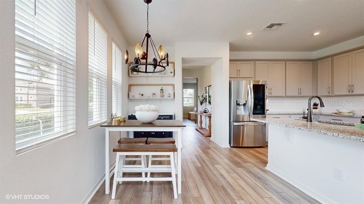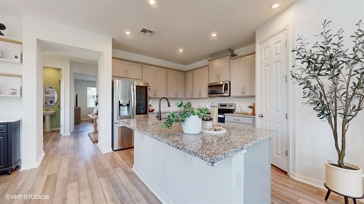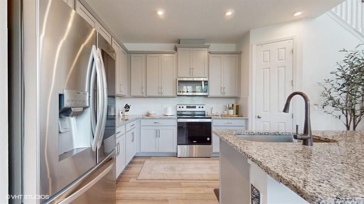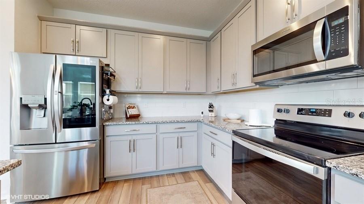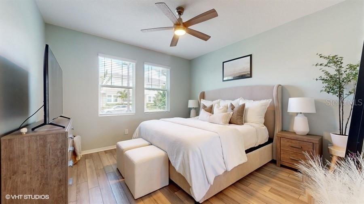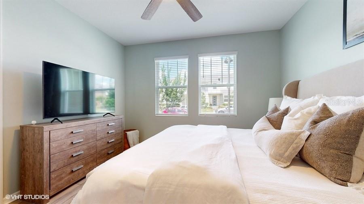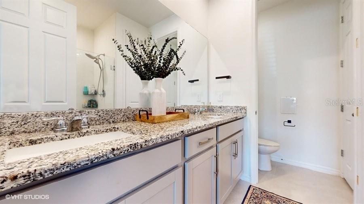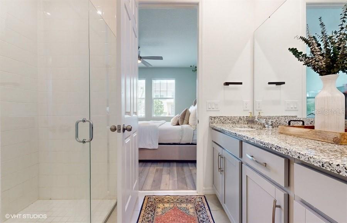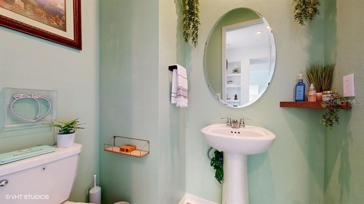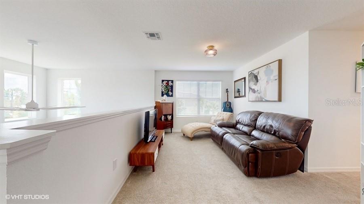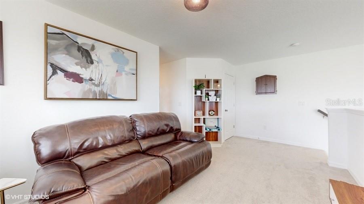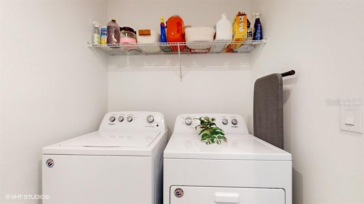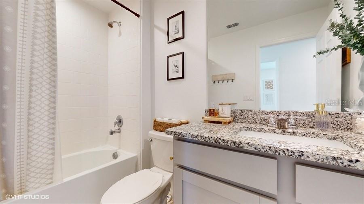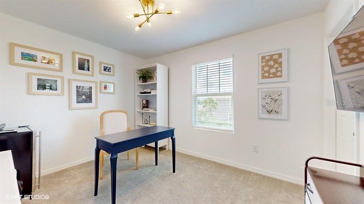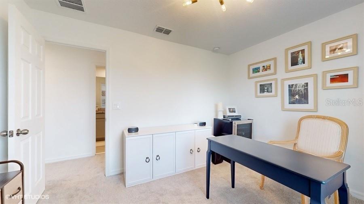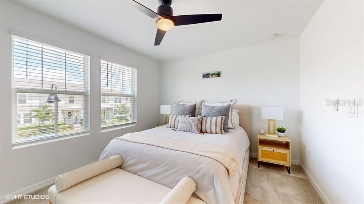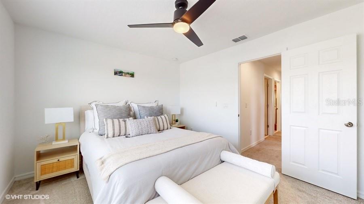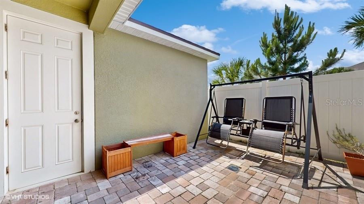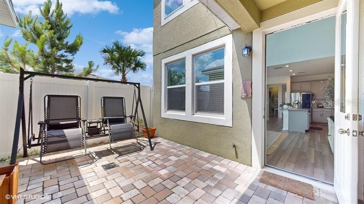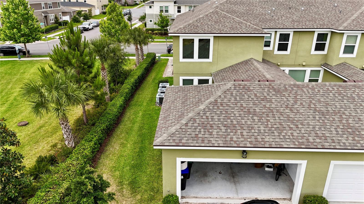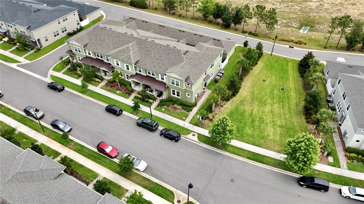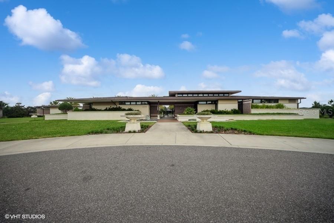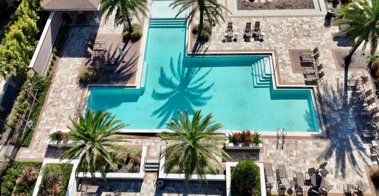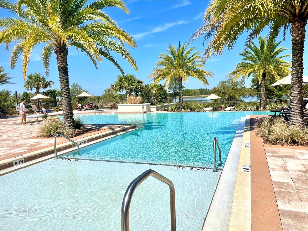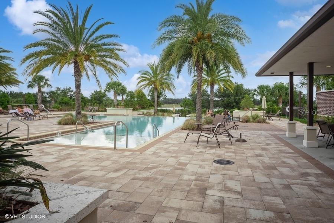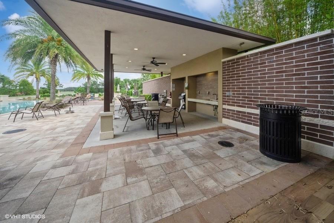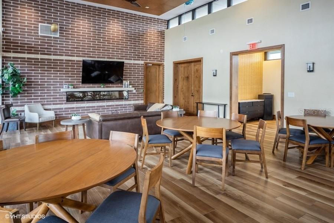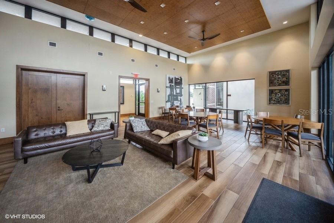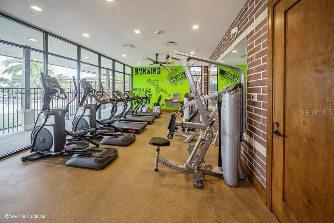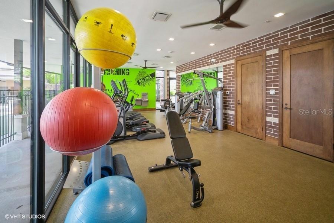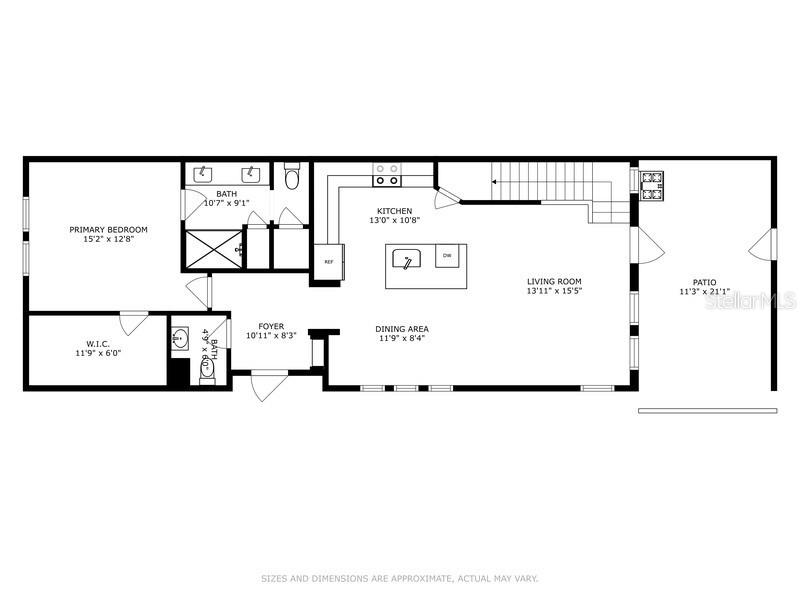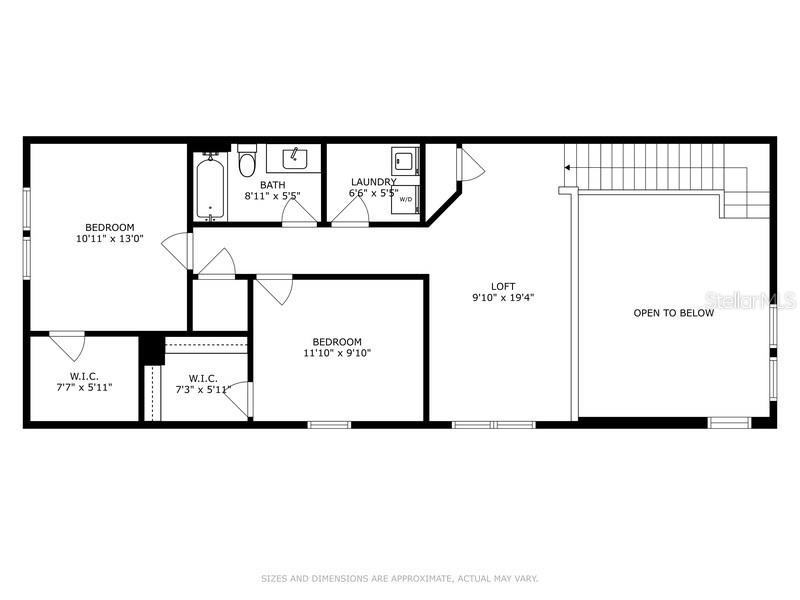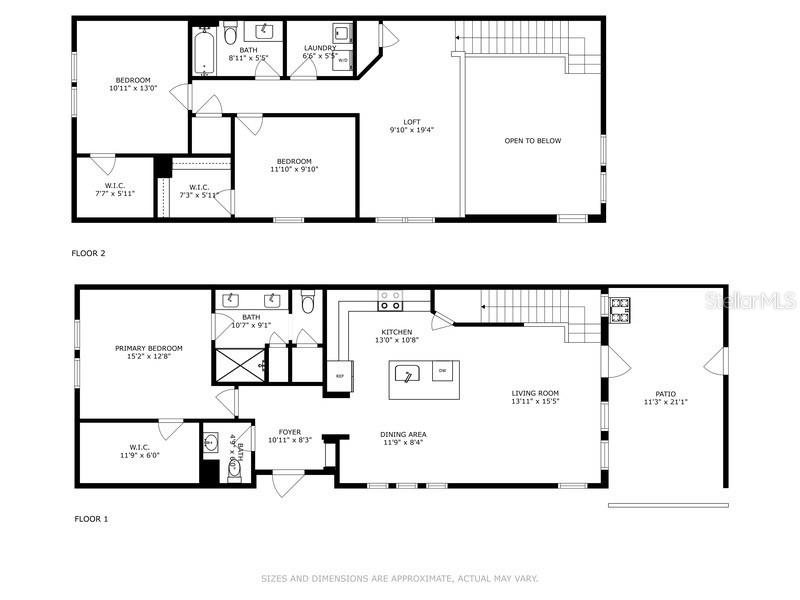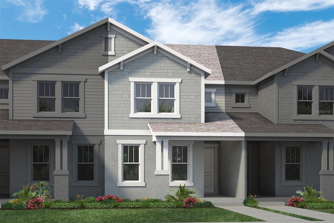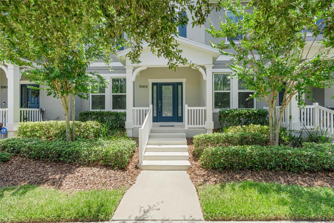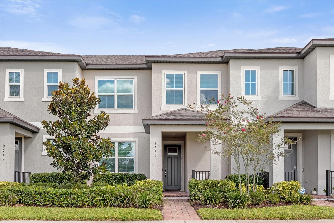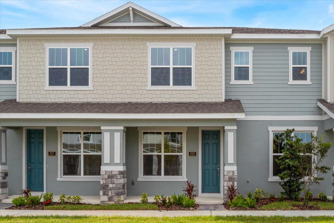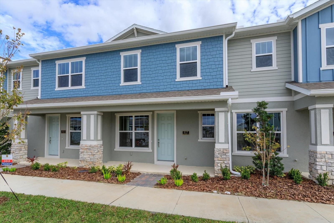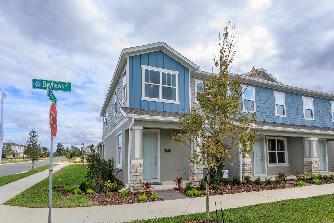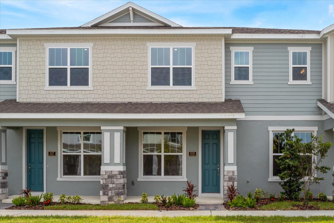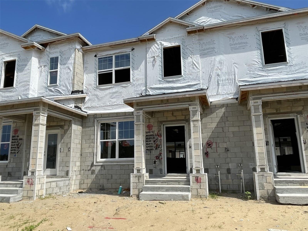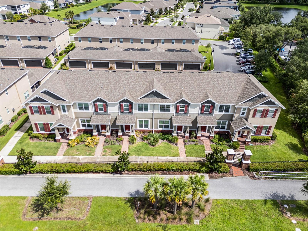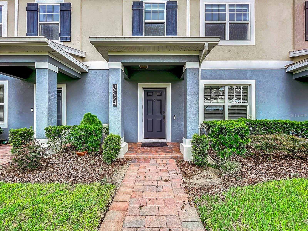16371 Prairie School Drive, WINTER GARDEN, FL 34787
Property Photos
Would you like to sell your home before you purchase this one?
Priced at Only: $489,900
For more Information Call:
Address: 16371 Prairie School Drive, WINTER GARDEN, FL 34787
Property Location and Similar Properties
- MLS#: O6205199 ( Residential )
- Street Address: 16371 Prairie School Drive
- Viewed: 4
- Price: $489,900
- Price sqft: $185
- Waterfront: No
- Year Built: 2021
- Bldg sqft: 2644
- Bedrooms: 3
- Total Baths: 3
- Full Baths: 2
- 1/2 Baths: 1
- Garage / Parking Spaces: 2
- Days On Market: 130
- Additional Information
- Geolocation: 28.4396 / -81.6419
- County: ORANGE
- City: WINTER GARDEN
- Zipcode: 34787
- Subdivision: Hawksmoor Ph 3
- Elementary School: Water Spring
- Middle School: Horizon West
- High School: Horizon
- Provided by: UNITED REALTY GROUP INC
- Contact: Ossie Perdomo
- 954-450-2000
- DMCA Notice
-
DescriptionWelcome to your future home, a harmonious blend of luxury, comfort, and convenience nestled within the vibrant community of Hawksmoor, located in Winter Garden, FL. This impeccably designed 3 bedroom plus loft, 2.5 bathroom townhome offers unparalleled living, featuring upgrades and amenities that redefine modern living. As you step inside, you're greeted with ambiance of spaciousness and style. The foyer leads seamlessly into a dining room and a generous size family/living room, adorned with 20' ceilings. The large outdoor courtyard is perfect for entertaining or unwinding in tranquility. Designed for both functionality and elegance, the chef's kitchen boasts premium features including granite countertops, upgraded cabinetry, stainless steel appliances, and a convenient walk in pantry. The meticulous attention to detail extends throughout the home, with luxury vinyl plank flooring adorning the first floor, upgraded carpet in the bedrooms, and custom tile in the bathrooms and laundry room. The first floor master suite is a haven of relaxation, offering a walk in closet and an en suite bathroom with upscale finishes. Upstairs, two additional bedrooms, a full bath, and a versatile loft space provide ample room for family living or personal retreat. This end unit townhome offers privacy and tranquility, with a large community green space separating buildings and a retention green space backyard, providing a serene backdrop to your daily life. Beyond the home's exquisite interior, enjoy the convenience of a two car garage, providing ample storage space for your vehicles and belongings. The community offers an array of amenities designed to enhance your lifestyle, including a resort style swimming pool, clubhouse, shaded playgrounds, walking trails, and a fully equipped gym. Conveniently located within Winter Garden's popular Horizon West area, you're just minutes away from downtown attractions, world class theme parks, and a plethora of shopping and dining options. Easy access to major highways ensures seamless commutes to work and leisure destinations alike. Don't miss the opportunity to make this meticulously crafted townhome your own.
Payment Calculator
- Principal & Interest -
- Property Tax $
- Home Insurance $
- HOA Fees $
- Monthly -
Features
Building and Construction
- Builder Model: Glencoe
- Builder Name: Mattamy Homes, LLC
- Covered Spaces: 0.00
- Exterior Features: Irrigation System, Lighting, Sidewalk
- Fencing: Vinyl
- Flooring: Carpet, Ceramic Tile, Luxury Vinyl
- Living Area: 1818.00
- Roof: Shingle
Property Information
- Property Condition: Completed
Land Information
- Lot Features: Sidewalk, Paved
School Information
- High School: Horizon High School
- Middle School: Horizon West Middle School
- School Elementary: Water Spring Elementary
Garage and Parking
- Garage Spaces: 2.00
- Open Parking Spaces: 0.00
- Parking Features: Garage Door Opener, Garage Faces Rear
Eco-Communities
- Water Source: Public
Utilities
- Carport Spaces: 0.00
- Cooling: Central Air
- Heating: Central, Electric
- Pets Allowed: Yes
- Sewer: Public Sewer
- Utilities: Electricity Connected, Public, Sewer Connected, Street Lights, Water Connected
Amenities
- Association Amenities: Clubhouse, Fitness Center, Park, Playground, Pool, Trail(s)
Finance and Tax Information
- Home Owners Association Fee Includes: Pool, Maintenance Structure, Pest Control
- Home Owners Association Fee: 256.00
- Insurance Expense: 0.00
- Net Operating Income: 0.00
- Other Expense: 0.00
- Tax Year: 2023
Other Features
- Appliances: Dishwasher, Disposal, Dryer, Electric Water Heater, Microwave, Range, Touchless Faucet, Washer
- Association Name: Extreme Management Team / Karie Clearwater
- Association Phone: 352-366-0234
- Country: US
- Furnished: Unfurnished
- Interior Features: Ceiling Fans(s), Eat-in Kitchen, High Ceilings, Open Floorplan, Primary Bedroom Main Floor, Thermostat, Walk-In Closet(s), Window Treatments
- Legal Description: HAWKSMOOR - PHASE 3 102/138 LOT 298
- Levels: Two
- Area Major: 34787 - Winter Garden/Oakland
- Occupant Type: Owner
- Parcel Number: 31-23-27-2725-02-980
- Style: Craftsman
- Zoning Code: P-D
Similar Properties
Nearby Subdivisions
107790
30 North Pk
Daniels Landing
Daniels Lndg Aj
Hamlin Reserve
Hamlin Ridge
Harvest At Ovation
Hawksmoor Ph 3
Hawksmoorph 1
Heritaeplant Street
Heritage At Plant Street
Heritage/plant Street
Heritageplant Street
Hickory Hammock Ph 1c
Highlandssummerlake Grvs Ph 1
Lakeshore Preserve
Lakeshore Preserve Ph 1
Lakeshore Preserve Phase I
Lakeview Pointehorizon W Ph 1
Northlakeovation Ph 1
Oaks/brandy Lake O
Oaksbrandy Lake O
Orchard A1a26 B1 B2 C D1d4
Orchard Hills Ph 4
Osprey Ranch
Park Place/winter Garden
Park Placewinter Garden
Parkview At Hamlin
Stoneybrook West
Stoneybrook West I
Storey Grove
Storey Grove Ph 2
Summerlake Grvs Ph 2
Summerlake Pd Ph 2c 2d 2e
Summerlake Pd Ph 2c2e
Tribute At Ovation
Waterleigh Ph 3a
Waterleigh Ph 3b 3c 3d
Watermark Ph 3
Westhavenovation
Westside Twnhms Ph 02
Winding Bay Preserve

- Frank Filippelli, Broker,CDPE,CRS,REALTOR ®
- Southern Realty Ent. Inc.
- Quality Service for Quality Clients
- Mobile: 407.448.1042
- frank4074481042@gmail.com


