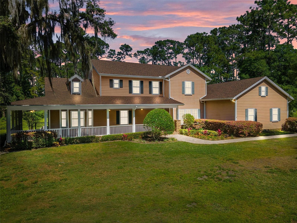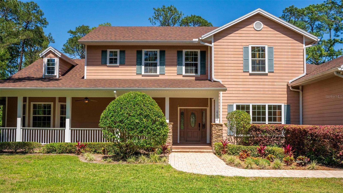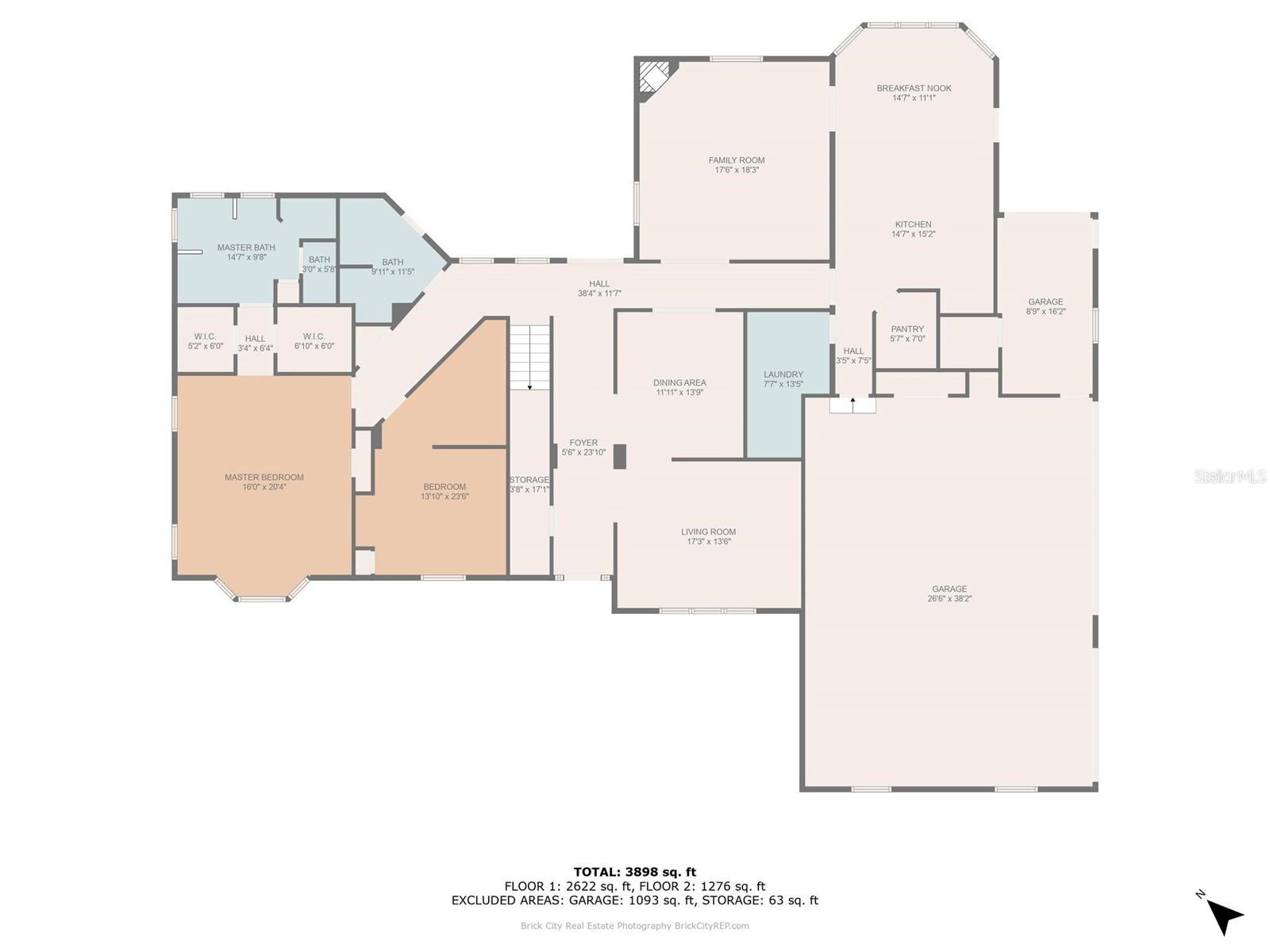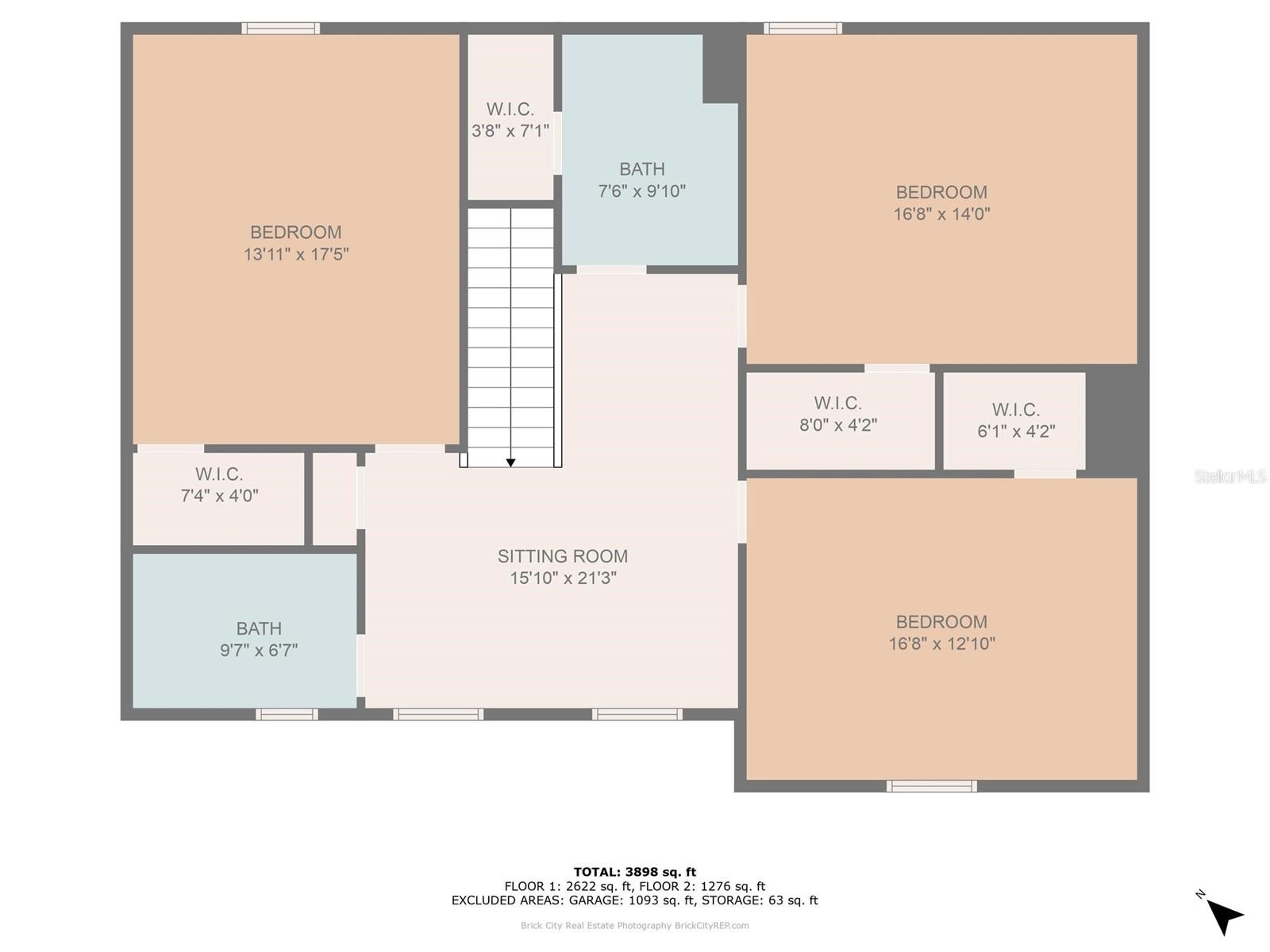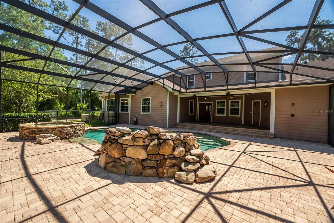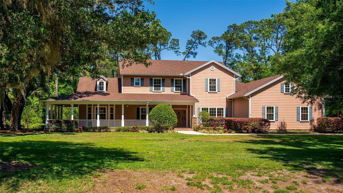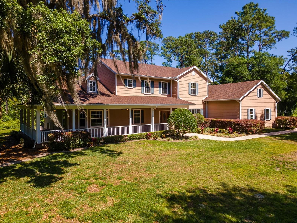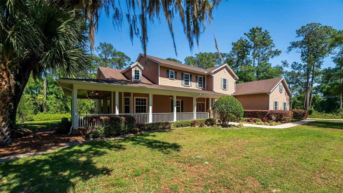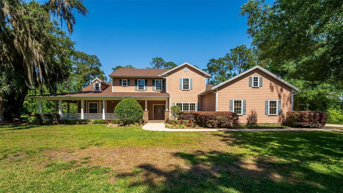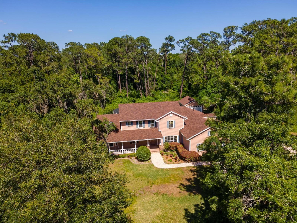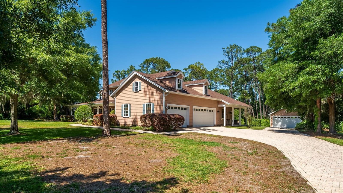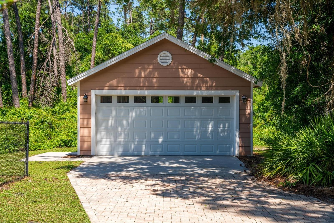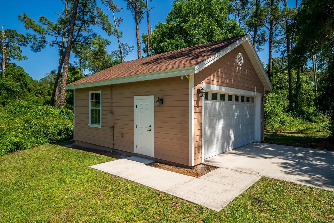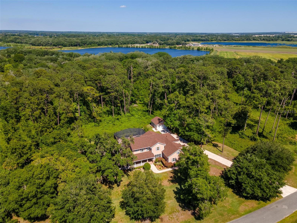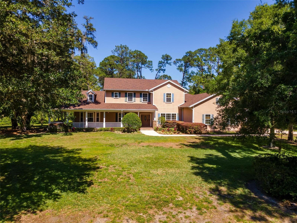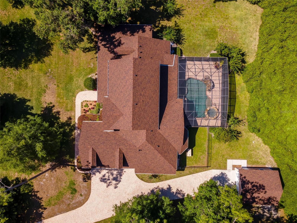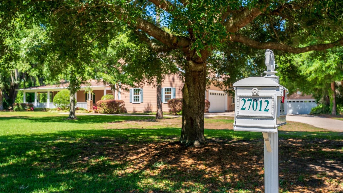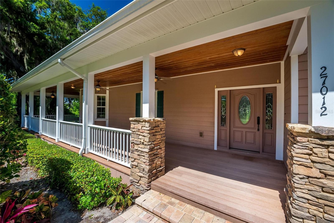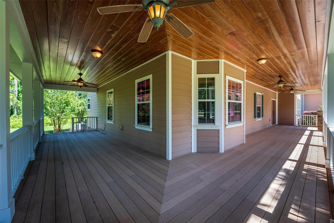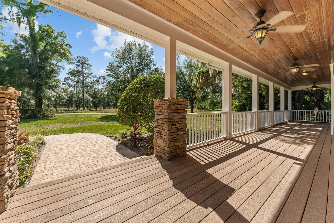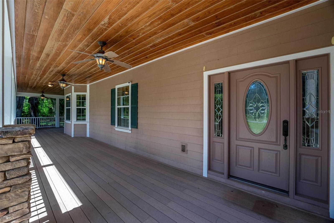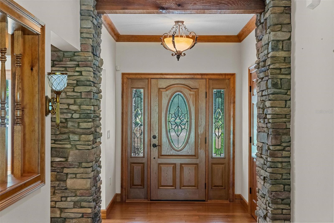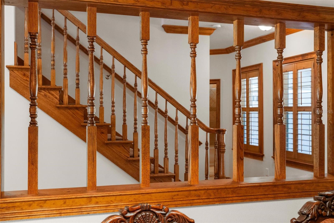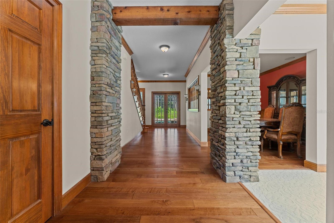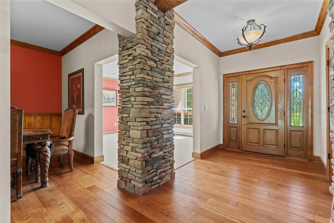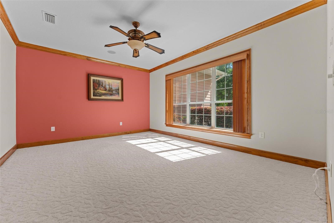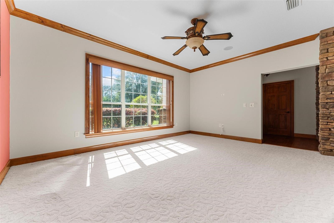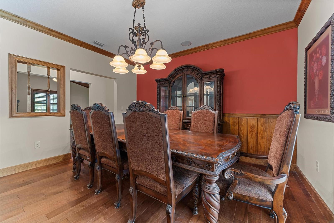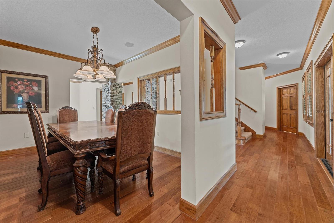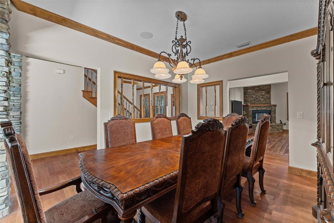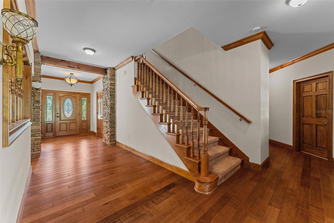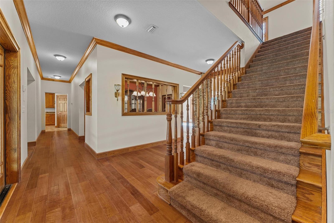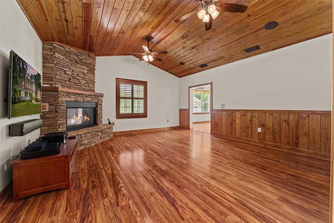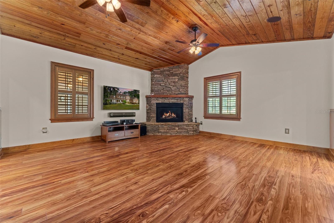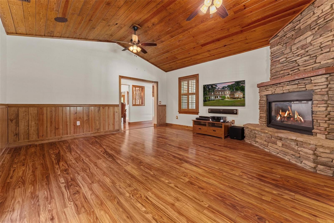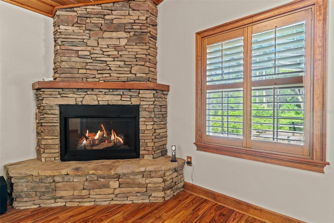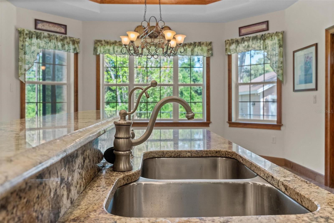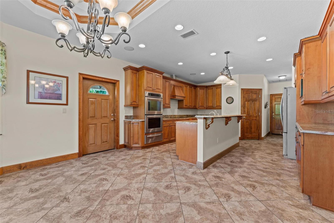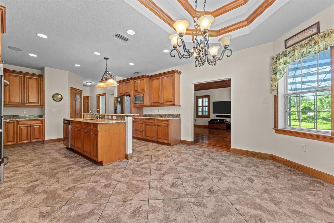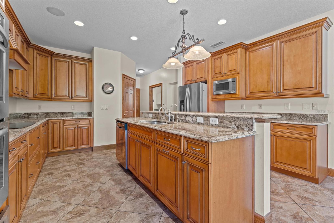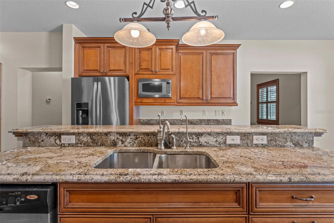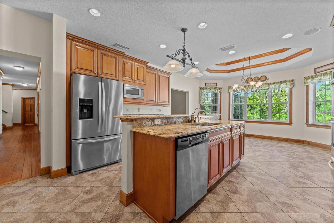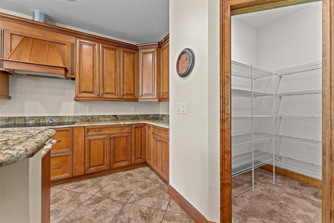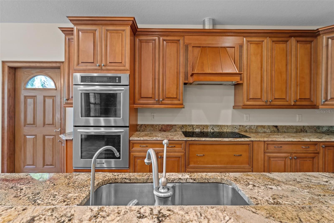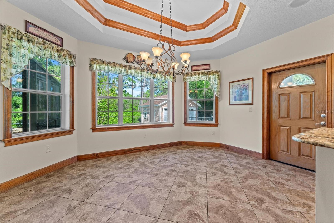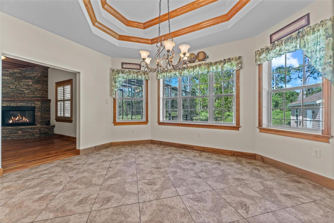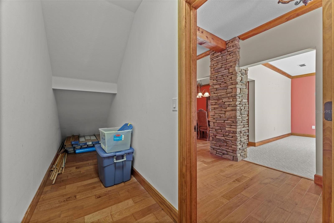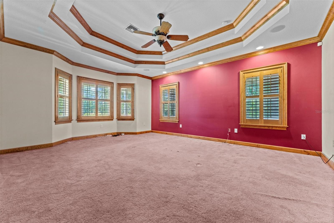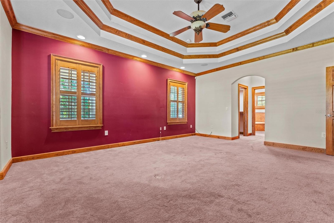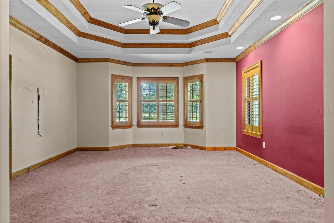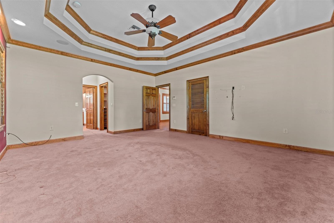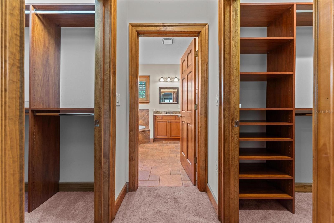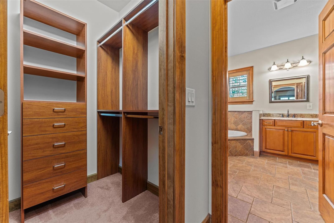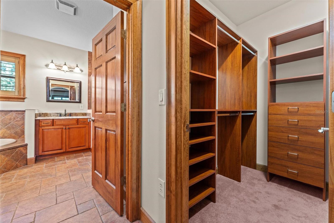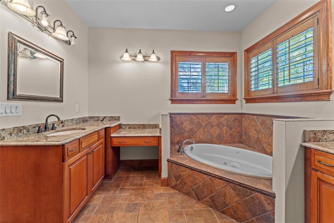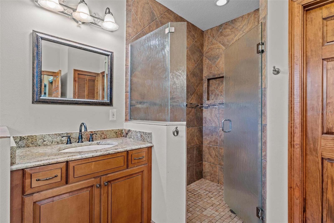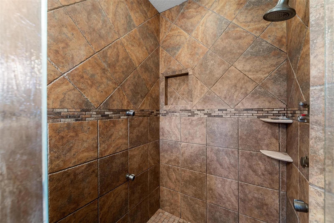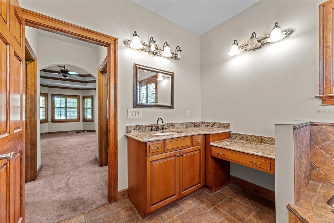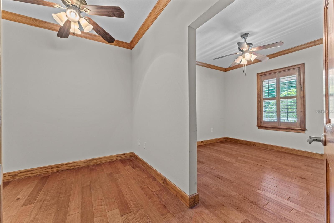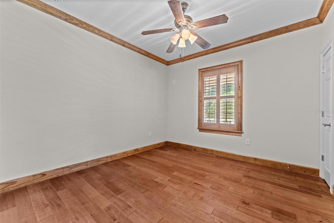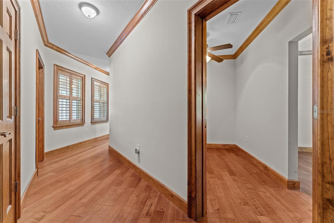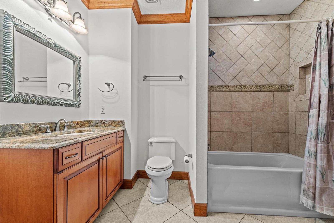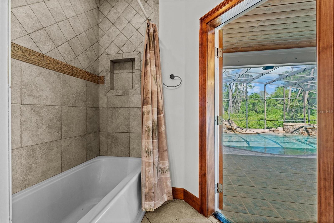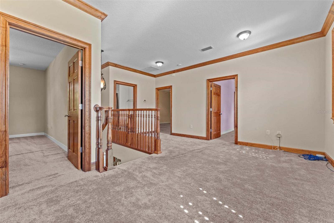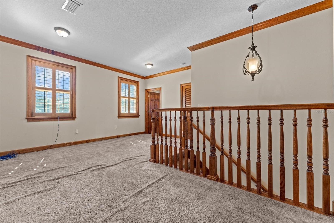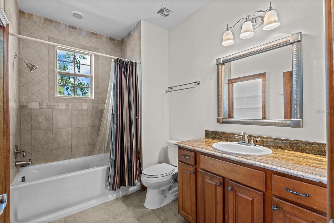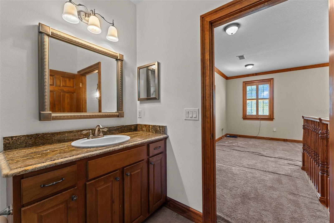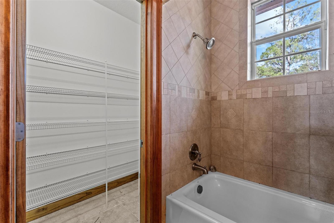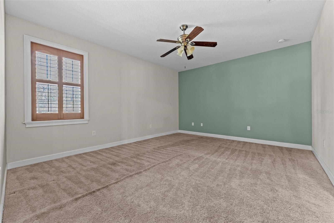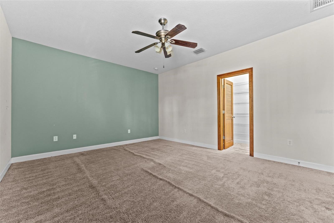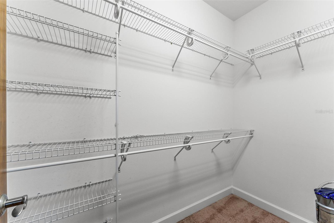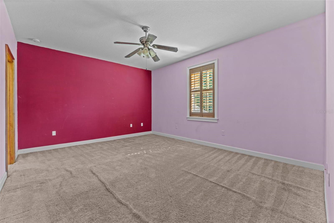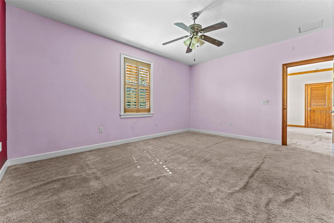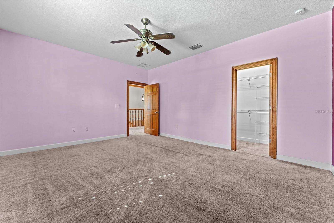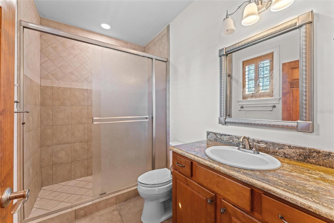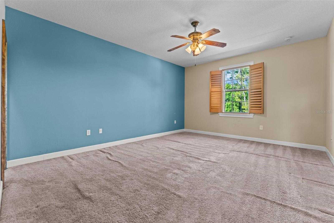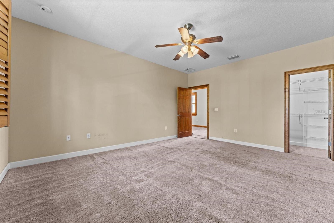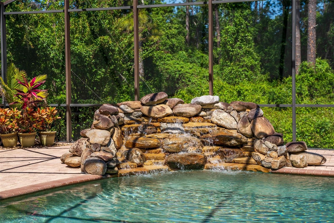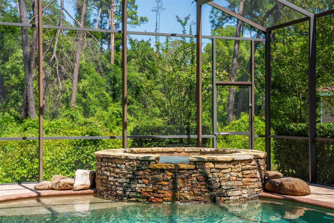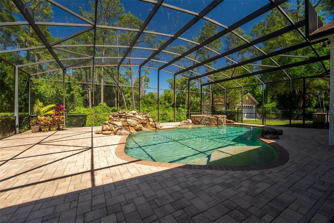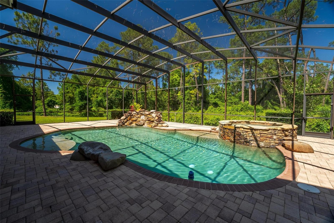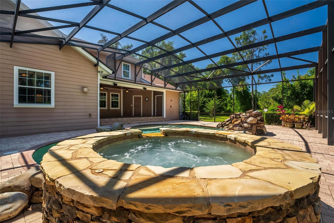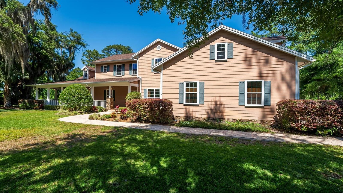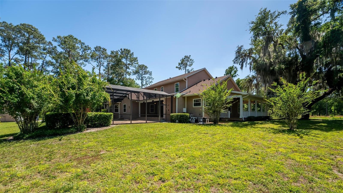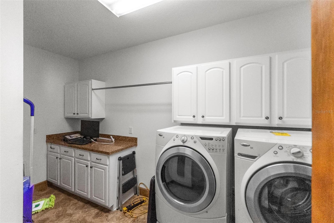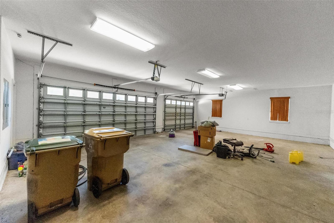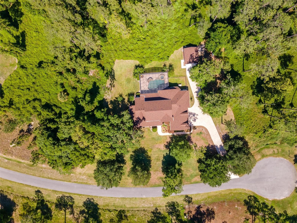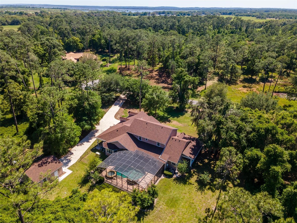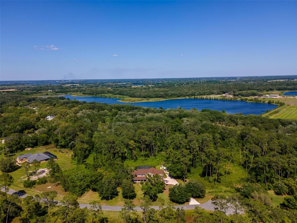27012 Grand Oak Lane, TAVARES, FL 32778
Property Photos
Would you like to sell your home before you purchase this one?
Priced at Only: $949,000
For more Information Call:
Address: 27012 Grand Oak Lane, TAVARES, FL 32778
Property Location and Similar Properties
- MLS#: O6195376 ( Residential )
- Street Address: 27012 Grand Oak Lane
- Viewed: 14
- Price: $949,000
- Price sqft: $188
- Waterfront: No
- Year Built: 2008
- Bldg sqft: 5054
- Bedrooms: 4
- Total Baths: 4
- Full Baths: 4
- Garage / Parking Spaces: 3
- Days On Market: 162
- Additional Information
- Geolocation: 28.7339 / -81.6893
- County: LAKE
- City: TAVARES
- Zipcode: 32778
- Subdivision: Beauclair Ranch Club Sub
- Elementary School: Astatula Elem
- Middle School: Tavares Middle
- High School: Tavares High
- Provided by: EXP REALTY LLC
- Contact: Jeffrey Osborn, Jr
- 407-571-9003
- DMCA Notice
-
DescriptionLocated in the gated Beauclaire Ranch Club, on 2.95 acres, this custom built home is perfect for family living and entertaining outdoors. This home is 3,960 square feet. You have 3 large bedrooms upstairs with two full bathrooms and a large open area between the bedrooms upstairs. You will find the large primary bedroom downstairs, with two walk in closets. The primary bathroom has two separate vanities, a large soaking tub, and a separate large shower with multiple spray heads. Off the primary bedroom is the den/office is located. On the 1st floor, you have surround sound located in every room with volume control, which continues to your outside oasis. The family room has a gas fireplace. You have a heated spa, and a beautiful water feature flowing water into the pool while your beautiful greenspace in your backyard. Lets not forget you have an oversized 3 car garage attached and located inside is a small workshop. OK, One more thing. There is also a DETACHED Two car garage just next to the house and at the end of your driveway. NEW roof November 2023. One gas and one electric water heater were replaced in 2023. Home as a whole house generator too.
Payment Calculator
- Principal & Interest -
- Property Tax $
- Home Insurance $
- HOA Fees $
- Monthly -
Features
Building and Construction
- Covered Spaces: 0.00
- Exterior Features: Private Mailbox
- Flooring: Ceramic Tile, Wood
- Living Area: 3960.00
- Other Structures: Workshop
- Roof: Shingle
School Information
- High School: Tavares High
- Middle School: Tavares Middle
- School Elementary: Astatula Elem
Garage and Parking
- Garage Spaces: 3.00
- Open Parking Spaces: 0.00
Eco-Communities
- Pool Features: In Ground, Pool Alarm
- Water Source: Well
Utilities
- Carport Spaces: 0.00
- Cooling: Central Air
- Heating: Central, Heat Pump
- Pets Allowed: Yes
- Sewer: Septic Tank
- Utilities: Electricity Connected, Water Connected
Finance and Tax Information
- Home Owners Association Fee: 606.00
- Insurance Expense: 0.00
- Net Operating Income: 0.00
- Other Expense: 0.00
- Tax Year: 2023
Other Features
- Appliances: Built-In Oven, Cooktop, Dishwasher, Disposal, Dryer, Electric Water Heater, Gas Water Heater, Microwave, Range Hood, Refrigerator, Washer
- Association Name: Karie Clearwater
- Association Phone: 352-366-0234
- Country: US
- Interior Features: Ceiling Fans(s), Crown Molding, Eat-in Kitchen, Primary Bedroom Main Floor, Solid Surface Counters, Stone Counters, Thermostat
- Legal Description: BEAUCLAIR RANCH CLUB PB 55 PG 3-8 LOT 43 ORB 3101 PG 872 ORB 4191 PG 491
- Levels: Two
- Area Major: 32778 - Tavares / Deer Island
- Occupant Type: Vacant
- Parcel Number: 14-20-26-0105-000-04300
- Views: 14
- Zoning Code: PUD
Nearby Subdivisions
0200
Avalon Park Tavares
Avalon Park Tavares Ph 1
Baytree Ph Ii
Baytree Ph Iii
Beauclair Ranch Club Sub
Deer Island Club 2nd Replat Th
Deer Island Club Pt Rep A Tr C
Derk Brons
Doral Ests
Elmwood
Etowah
Etowah Ph 01
Etowah Ph 2
Etowah Ph 3b
Fairview Sub
Golden Palms Tracts A B
Golden Palms Tracts A & B
Greenbrier At Baytreephase 2
Greenbrierbaytree Ph 1
Greenbrierbaytreeph 2
Imperial Village
Lake Harris Shores
Lake Harris Shores Unit 01
Lake Saunders Manor
Leela Reserve
Martins Grove
None
North Lakewood Park
Not Applicable
Not On List
Not On The List
Nutts
Oak Bend
Old Mill Run Sub
Orange Blossom Estates
Replatfairview
Royal Harbor
Royal Harbor Ph 01
Royal Harbor Ph 2
Seasons At Lakeside Forest
Shirley Shores
Shirley Shores First Add
Southland
Summit Chase Villas Ph 01
Sunset Groves
Sunset Groves Unit 03
Tavares
Tavares Banning Beach
Tavares Baytree Ph 01
Tavares Baytree Ph 02
Tavares Baytree Ph 03 Tr A B
Tavares Baytree Ph 03 Tr A B &
Tavares Chelsea Oaks
Tavares Etowah Ph 01
Tavares Fox Run Mobile Home
Tavares Groves At Baytree Ph 0
Tavares Harringtons Add
Tavares Heights
Tavares Hewitts Sub
Tavares Lake Dora Estates
Tavares Lake Frances Estates
Tavares Lake Saunders Pointe L
Tavares Lakeside At Tavares
Tavares Lakeside At Tavares Su
Tavares Minnetonka
Tavares Mobile Home Estates
Tavares North Lakewood Park Ad
Tavares Pines At Lake Saunders
Tavares Royal Harbor
Tavares Royal Harbor Ph 02 Lt
Tavares Royal Harbor Ph 03 Lt
Tavares Royal Harbor Ph 05
Tavares St Clair Abrams Ext
Tavares Vista Del Largo Add 01
Tavares Vista Del Largo Water
Tavares Woodlea Sub
The Reserve At Chelsea Oaks So
Venetian Village Second Add
Verandah Park
Vista Villas

- Frank Filippelli, Broker,CDPE,CRS,REALTOR ®
- Southern Realty Ent. Inc.
- Quality Service for Quality Clients
- Mobile: 407.448.1042
- frank4074481042@gmail.com


