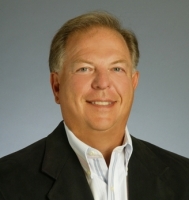803 Bella Verde Place, RUSKIN, FL 33573
Property Photos

Would you like to sell your home before you purchase this one?
Priced at Only: $694,900
For more Information Call:
Address: 803 Bella Verde Place, RUSKIN, FL 33573
Property Location and Similar Properties
- MLS#: TB8329569 ( Residential )
- Street Address: 803 Bella Verde Place
- Viewed: 2
- Price: $694,900
- Price sqft: $168
- Waterfront: No
- Year Built: 2015
- Bldg sqft: 4130
- Bedrooms: 5
- Total Baths: 4
- Full Baths: 4
- Garage / Parking Spaces: 3
- Days On Market: 2
- Additional Information
- Geolocation: 27.7214 / -82.3751
- County: HILLSBOROUGH
- City: RUSKIN
- Zipcode: 33573
- Subdivision: La Paloma Village
- Elementary School: Cypress Creek HB
- Middle School: Shields HB
- High School: Lennard HB
- Provided by: REAL BROKER, LLC
- Contact: Tim Terpening
- 407-279-0038
- DMCA Notice
-
DescriptionThis stunning home, located on a quiet cul de sac in Sun City Center/Ruskin, features 5 bedrooms, 4 bathrooms, and a 3 car garage, and it is MOVE IN READY! You will enjoy the ultimate indoor and outdoor living experience with triple pocket sliders in the living room and plantation shutters throughout the home. Upon entering the freshly painted interior, you are welcomed by an open floor plan highlighted by beautiful neutral tile flooring in the living room, formal dining room, and kitchen. Preparing meals in the spacious kitchen will be a delight, surrounded by bright white cabinets, contrasting granite countertops, and upgraded stainless steel appliances. The kitchen overlooks both the living room and a cozy kitchenette, which has sliding glass doors leading to the expansive covered lanai and pool. The large primary suite features ceramic tile floors that resemble hardwood and dual closets. The spectacular en suite bathroom includes a garden tub with tile accents, dual granite vanities, a private water closet, and a fully enclosed walk in shower. All bedrooms come with ceiling fans, ample closet space, and wood like ceramic tile flooring. The bathrooms feature granite vanities and fully tiled showers. A spacious bonus room includes a private bathroom with a glass shower enclosure and granite vanity, making it perfect for guests, in laws, or teenagers. Relax in your own tropical oasis on a lushly landscaped oversized private lot while enjoying the heated saltwater custom pool and spa. The newly screened lanai, added in 2024, features upgraded neutral pavers. Additional improvements include a new hot water tank, an upgraded 4 zone HVAC system, and a new pool heater, all installed in 2023. The community also boasts a golf course running through Cypress Village. Commute easily via I 75 to Tampa, Sarasota, St. Pete, and enjoy many nearby beaches, restaurants, and shopping. Dont miss the opportunity to make this gorgeous home yours!
Payment Calculator
- Principal & Interest -
- Property Tax $
- Home Insurance $
- HOA Fees $
- Monthly -
Features
Building and Construction
- Covered Spaces: 0.00
- Exterior Features: Irrigation System, Lighting, Other, Private Mailbox, Sidewalk, Sprinkler Metered
- Fencing: Fenced, Other
- Flooring: Ceramic Tile
- Living Area: 2947.00
- Roof: Shingle
Land Information
- Lot Features: Cul-De-Sac, In County, Irregular Lot, Near Golf Course, Near Marina, Oversized Lot, Sidewalk, Paved
School Information
- High School: Lennard-HB
- Middle School: Shields-HB
- School Elementary: Cypress Creek-HB
Garage and Parking
- Garage Spaces: 3.00
- Parking Features: Driveway, Garage Door Opener
Eco-Communities
- Pool Features: Heated, In Ground, Lighting, Salt Water, Screen Enclosure
- Water Source: Public
Utilities
- Carport Spaces: 0.00
- Cooling: Central Air
- Heating: Central, Electric
- Pets Allowed: Yes
- Sewer: Public Sewer
- Utilities: BB/HS Internet Available, Electricity Connected, Public, Sprinkler Meter, Street Lights, Underground Utilities
Finance and Tax Information
- Home Owners Association Fee: 230.00
- Net Operating Income: 0.00
- Tax Year: 2023
Other Features
- Appliances: Dishwasher, Disposal, Electric Water Heater, Microwave, Range, Refrigerator
- Association Name: Unique Property Services / Roger Kessler
- Association Phone: 813-879-1139
- Country: US
- Interior Features: Ceiling Fans(s), Eat-in Kitchen, High Ceilings, Kitchen/Family Room Combo, Living Room/Dining Room Combo, Open Floorplan, Primary Bedroom Main Floor, Solid Wood Cabinets, Split Bedroom, Stone Counters, Thermostat, Walk-In Closet(s), Window Treatments
- Legal Description: LA PALOMA VILLAGE UNIT 2 PHASE 3A LOT 12 BLOCK 4
- Levels: One
- Area Major: 33573 - Sun City Center / Ruskin
- Occupant Type: Owner
- Parcel Number: U-02-32-19-9J1-000004-00012.0
- Possession: Close of Escrow
- Style: Contemporary
- View: Pool
- Zoning Code: PD
Similar Properties
Nearby Subdivisions

- Frank Filippelli, Broker,CDPE,CRS,REALTOR ®
- Southern Realty Ent. Inc.
- Quality Service for Quality Clients
- Mobile: 407.448.1042
- frank4074481042@gmail.com






























































