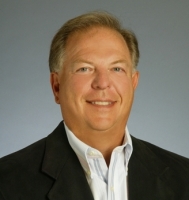4583 Baycedar Lane, SARASOTA, FL 34241
Property Photos

Would you like to sell your home before you purchase this one?
Priced at Only: $1,285,000
For more Information Call:
Address: 4583 Baycedar Lane, SARASOTA, FL 34241
Property Location and Similar Properties
- MLS#: TB8319720 ( Residential )
- Street Address: 4583 Baycedar Lane
- Viewed: 24
- Price: $1,285,000
- Price sqft: $278
- Waterfront: No
- Year Built: 2002
- Bldg sqft: 4622
- Bedrooms: 3
- Total Baths: 4
- Full Baths: 4
- Garage / Parking Spaces: 3
- Days On Market: 33
- Additional Information
- Geolocation: 27.2884 / -82.4466
- County: SARASOTA
- City: SARASOTA
- Zipcode: 34241
- Subdivision: Country Creek
- Provided by: EXP REALTY
- Contact: Keith Flanagan
- 727-410-7482
- DMCA Notice
-
DescriptionWelcome to your private sanctuary, where modern elegance meets the tranquility of nature. This beautifully renovated single story home, with over $200,000 in upgrades, offers a seamless blend of comfort, sophistication, and privacy. Nestled in a peaceful neighborhood with no visible neighbors, this property provides the perfect balance of seclusion and luxuryan ideal retreat for those seeking both serenity and modern convenience. Property Highlights: Spacious, Open Floor Plan: Vaulted ceilings and a thoughtfully designed layout create an expansive, airy feel throughout. High end finishes in every room provide a calm, welcoming atmosphere that elevates the entire space. Gourmet Chefs Kitchen: Featuring premium appliances, generous counter space, and a fully equipped outdoor kitchen with a top of the line grill and sink, this kitchen is perfect for both casual family meals and entertaining guests. Luxurious Master Suite: The master suite is a true retreat, complete with two spacious walk in closetsone custom designed for optimal organization. Elegant details and a private ambiance make this a peaceful escape. Brand New Roof (2022): A newly installed roof offers peace of mind, with long term durability and protection for your home. Resort Style Outdoor Living: The brand new saltwater pool, featuring three stunning rock fountains, creates a spa like atmosphere right in your own backyard. Relax in the mineral jacuzzi or unwind by the tranquil angelfish pondan ideal setting for both relaxation and entertaining. Pet Friendly, Private Grounds: Set on nearly two acres of lush, fenced in land, this home offers plenty of space for your pets to roam freely, complete with convenient dog doors for easy access. Enhanced Security: A state of the art alarm system ensures the safety of your home, while the quiet, secure neighborhood provides additional peace of mind. Community and Convenience: Friendly neighbors, nearby schools, and easy access to local amenities make this home the perfect choice for families, professionals, or anyone seeking a community focused lifestyle. Recent Renovations: With over $200,000 invested in upgradesincluding a brand new roof, saltwater pool, high end finishes, and a full Culligan water filtration system that ensures all water is filteredthis home is move in ready and designed for the utmost in luxury and comfort. Additionally, a new Raintree irrigation system has been installed in both the front and back yards, ensuring lush landscaping year round. Dont miss the chance to own this exceptional property in Sarasota. Schedule a private tour today to experience the perfect harmony of natural beauty and modern elegance.
Payment Calculator
- Principal & Interest -
- Property Tax $
- Home Insurance $
- HOA Fees $
- Monthly -
Features
Building and Construction
- Covered Spaces: 0.00
- Exterior Features: Irrigation System, Lighting, Outdoor Grill, Outdoor Kitchen, Outdoor Shower, Rain Gutters, Sidewalk, Sliding Doors
- Flooring: Ceramic Tile, Luxury Vinyl
- Living Area: 3127.00
- Roof: Tile
Garage and Parking
- Garage Spaces: 3.00
- Parking Features: Circular Driveway, Garage Door Opener, Golf Cart Garage, Golf Cart Parking, Oversized
Eco-Communities
- Pool Features: Gunite, In Ground, Salt Water
- Water Source: None
Utilities
- Carport Spaces: 0.00
- Cooling: Central Air
- Heating: Central, Electric
- Pets Allowed: Cats OK, Dogs OK
- Sewer: Public Sewer
- Utilities: Cable Available, Cable Connected, Electricity Available, Electricity Connected
Finance and Tax Information
- Home Owners Association Fee: 565.00
- Net Operating Income: 0.00
- Tax Year: 2023
Other Features
- Appliances: Built-In Oven, Cooktop, Dishwasher, Disposal, Dryer, Microwave, Refrigerator, Washer
- Association Name: Charmae Billingham / Argus Property Mangement
- Association Phone: 941-927-6464 x14
- Country: US
- Interior Features: Crown Molding, Eat-in Kitchen, High Ceilings, Living Room/Dining Room Combo, Open Floorplan, Primary Bedroom Main Floor, Solid Wood Cabinets, Stone Counters, Thermostat
- Legal Description: LOT 67 COUNTRY CREEK
- Levels: One
- Area Major: 34241 - Sarasota
- Occupant Type: Owner
- Parcel Number: 0262050007
- Views: 24
- Zoning Code: RE2
Similar Properties
Nearby Subdivisions
Ashley
Bent Tree
Bent Tree Village
Cassia At Skye Ranch
Country Creek
Eastlake
Fairwaysbent Tree
Forest At Hi Hat Ranch
Forest At The Hi Hat Ranch
Foxfire West
Gator Creek Estates
Grand Park
Grand Park Ph 1
Grand Park Phase 1
Grand Park Phase 2
Grand Pk Ph 1
Grand Pk Ph 2 Replat
Hammocks Ii
Hammocks Ii Bent Tree
Hammocks Iv At Bent Tree Ii
Hammocks Iv Bent Tree
Heritage Oaks Golf Ccuntry Cl
Heritage Oaks Golf Country Cl
Heron Landing Ph 1
Heron Lndg Ph I
Lake Sarasota
Lt Ranch Nbrhd 1
Lt Ranch Nbrhd One
Lt Ranch Neighborhood One
Misty Creek
Myakka Valley Ranches
Preserve At Heron Lake
Preserve At Misty Creek
Preserve At Misty Creek Ph 01
Preserve At Misty Creek Ph 03
Preserve Of Misty Creek
Red Hawk Reserve Ph 1
Red Hawk Reserve Ph 2
Rivo Lakes
Saddle Creek
Sandhill Lake
Serenoa Ph 2
Skye Ranch
Skye Ranch Master Assoc
Skye Ranch Nbrhd 2
Skye Ranch Nbrhd 4 North
Skye Ranch Nbrhd Five
Skye Ranch Neighborhood Five
Skye Ranch Neighborhood Four N
Timber Land Ranchettes
Trillium
Wildgrass

- Frank Filippelli, Broker,CDPE,CRS,REALTOR ®
- Southern Realty Ent. Inc.
- Quality Service for Quality Clients
- Mobile: 407.448.1042
- frank4074481042@gmail.com









































































