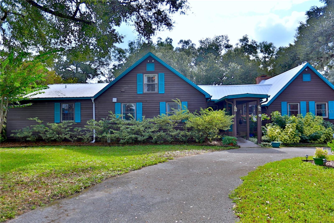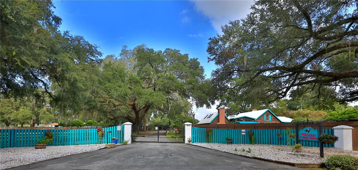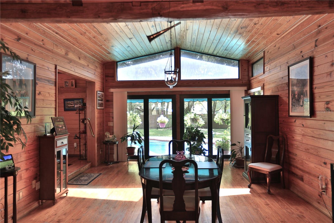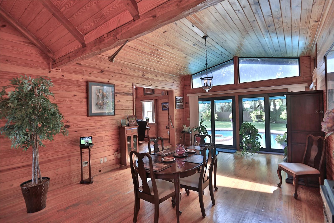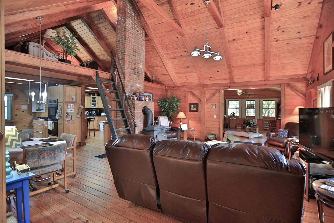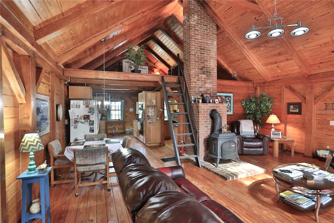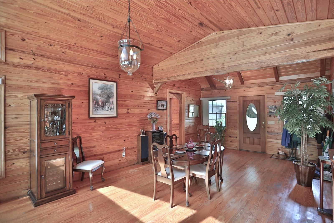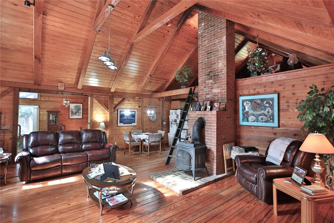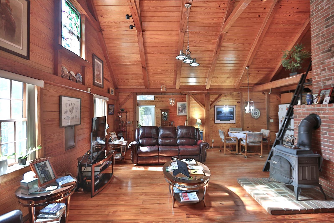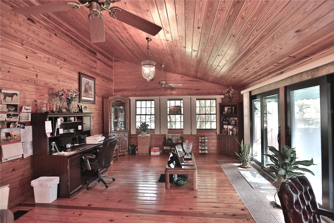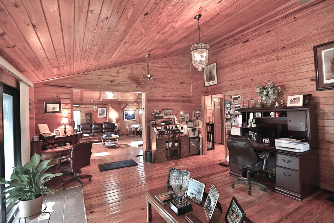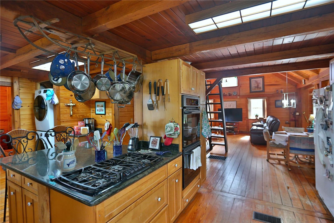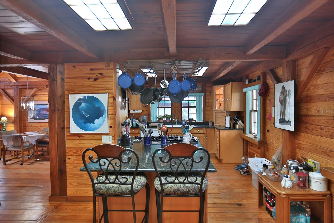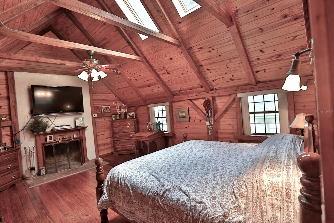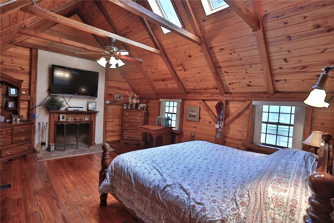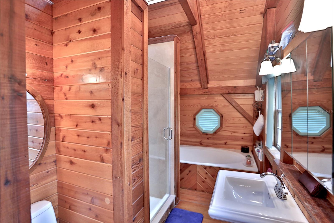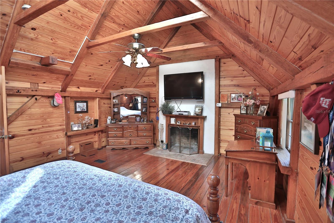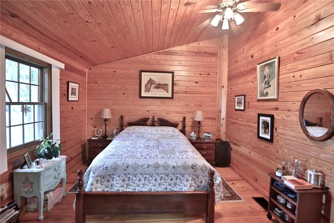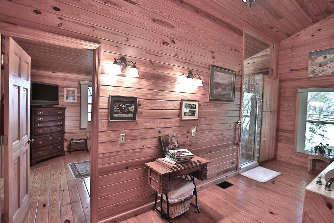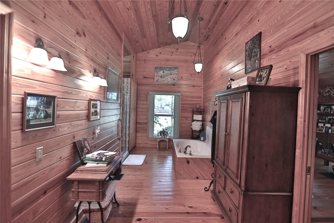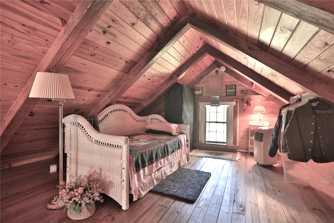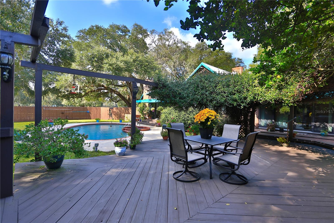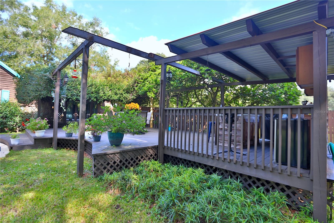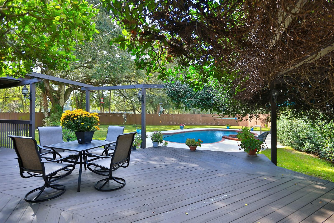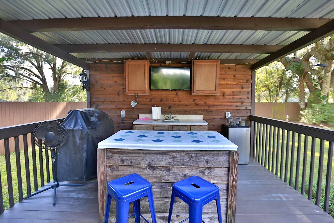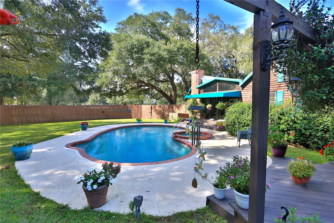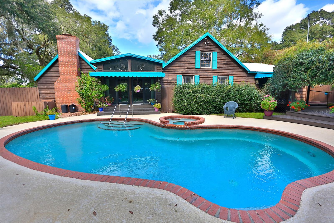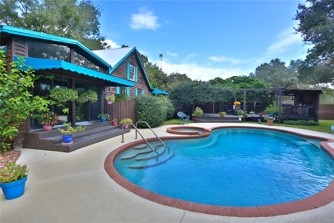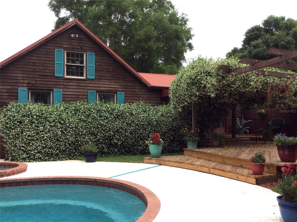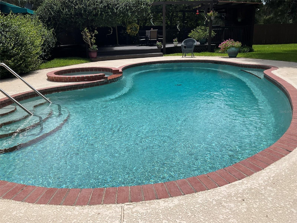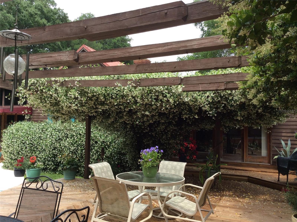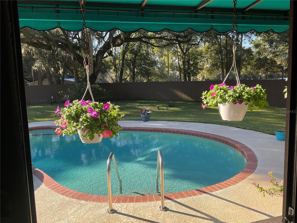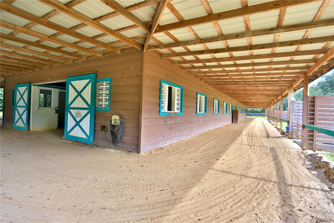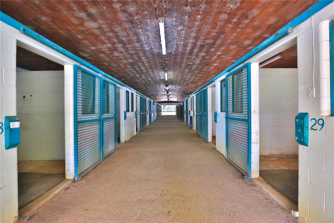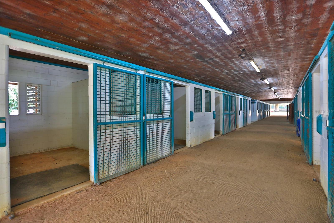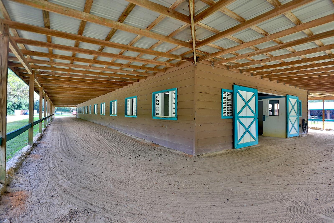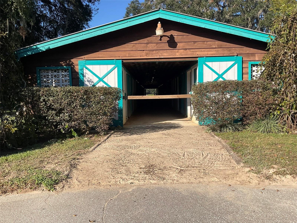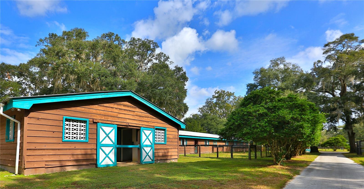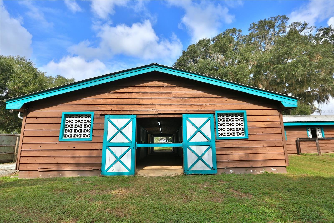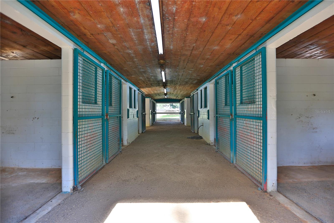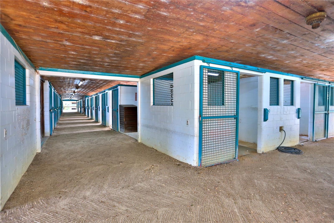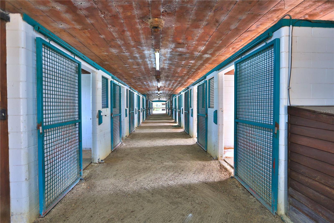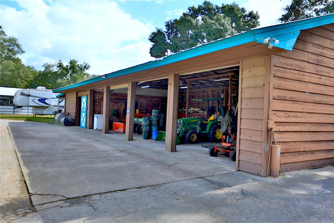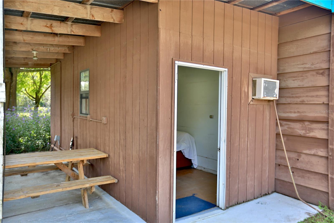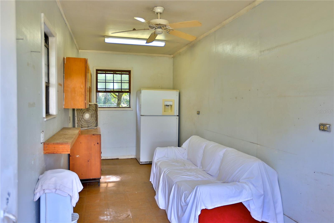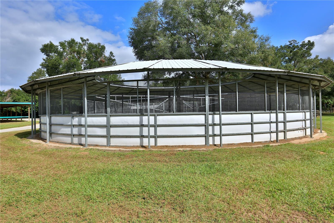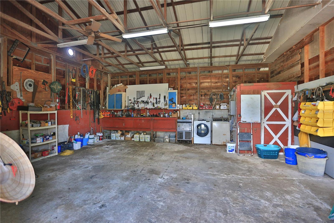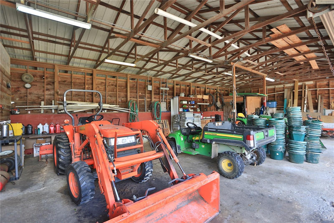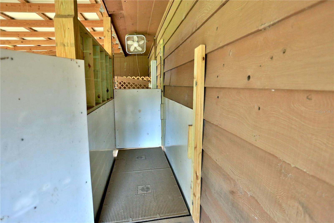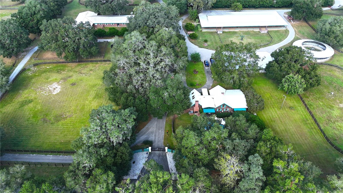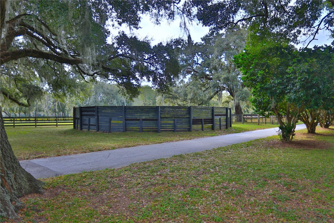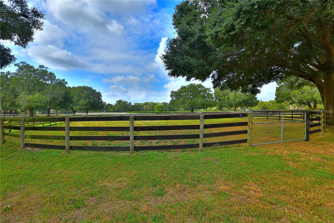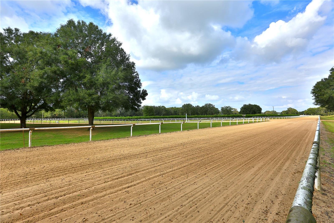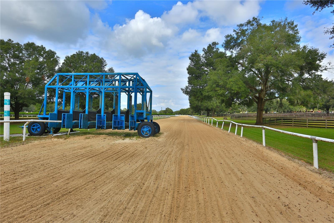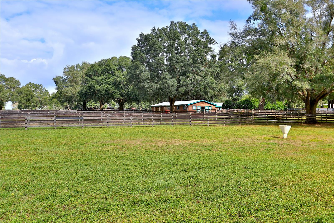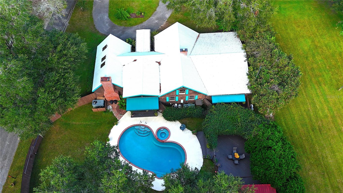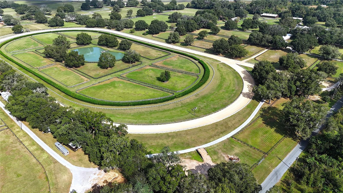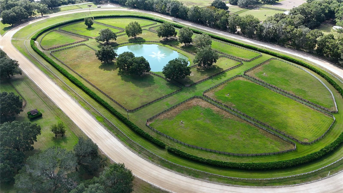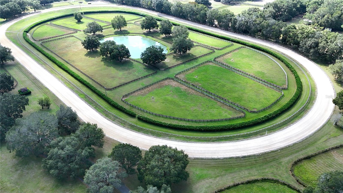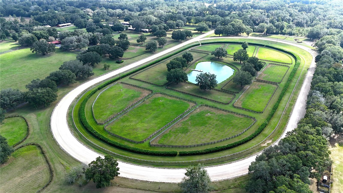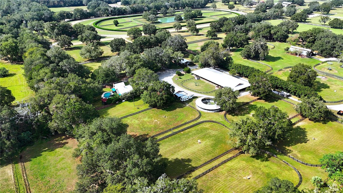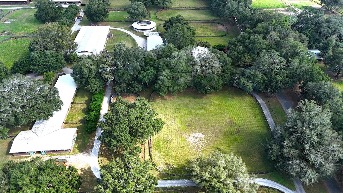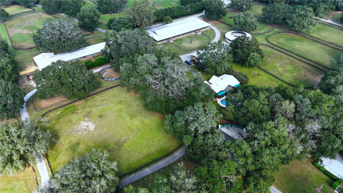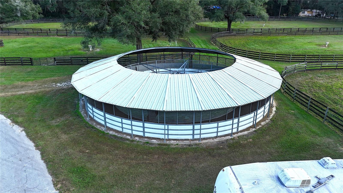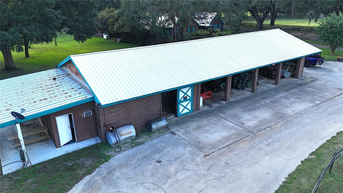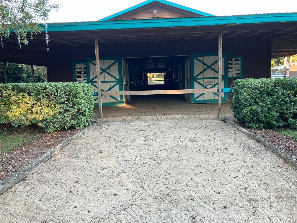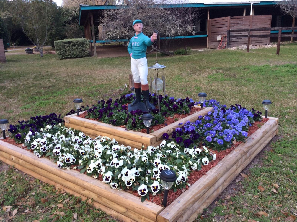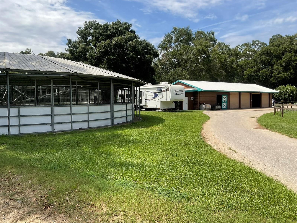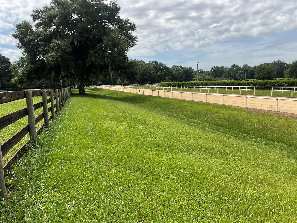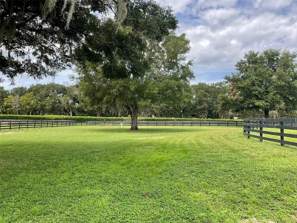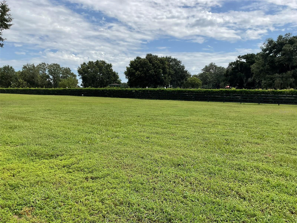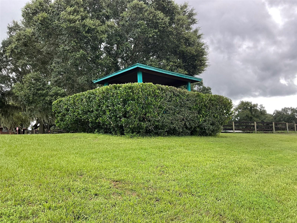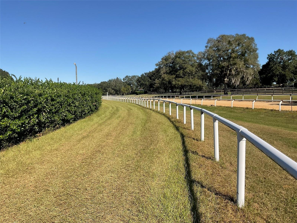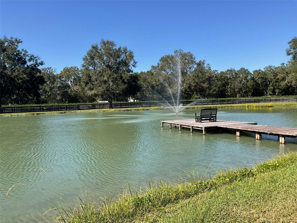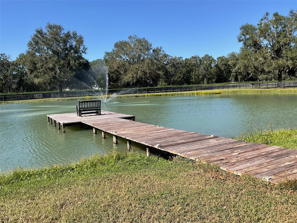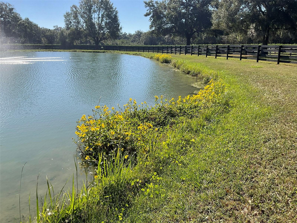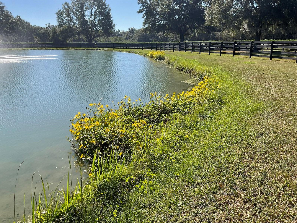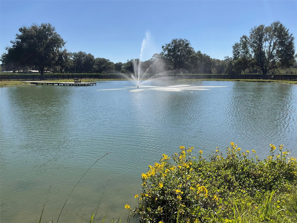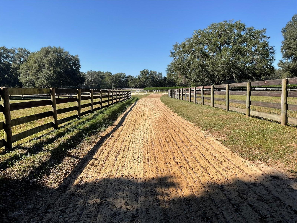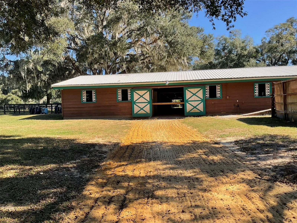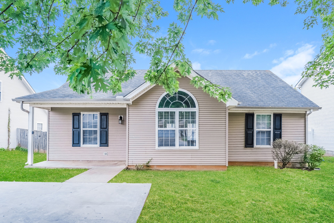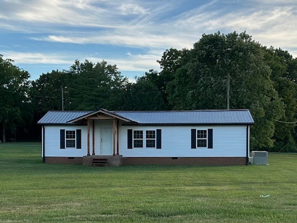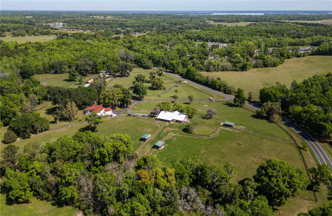3825 160th Street, REDDICK, FL 32686
Property Photos
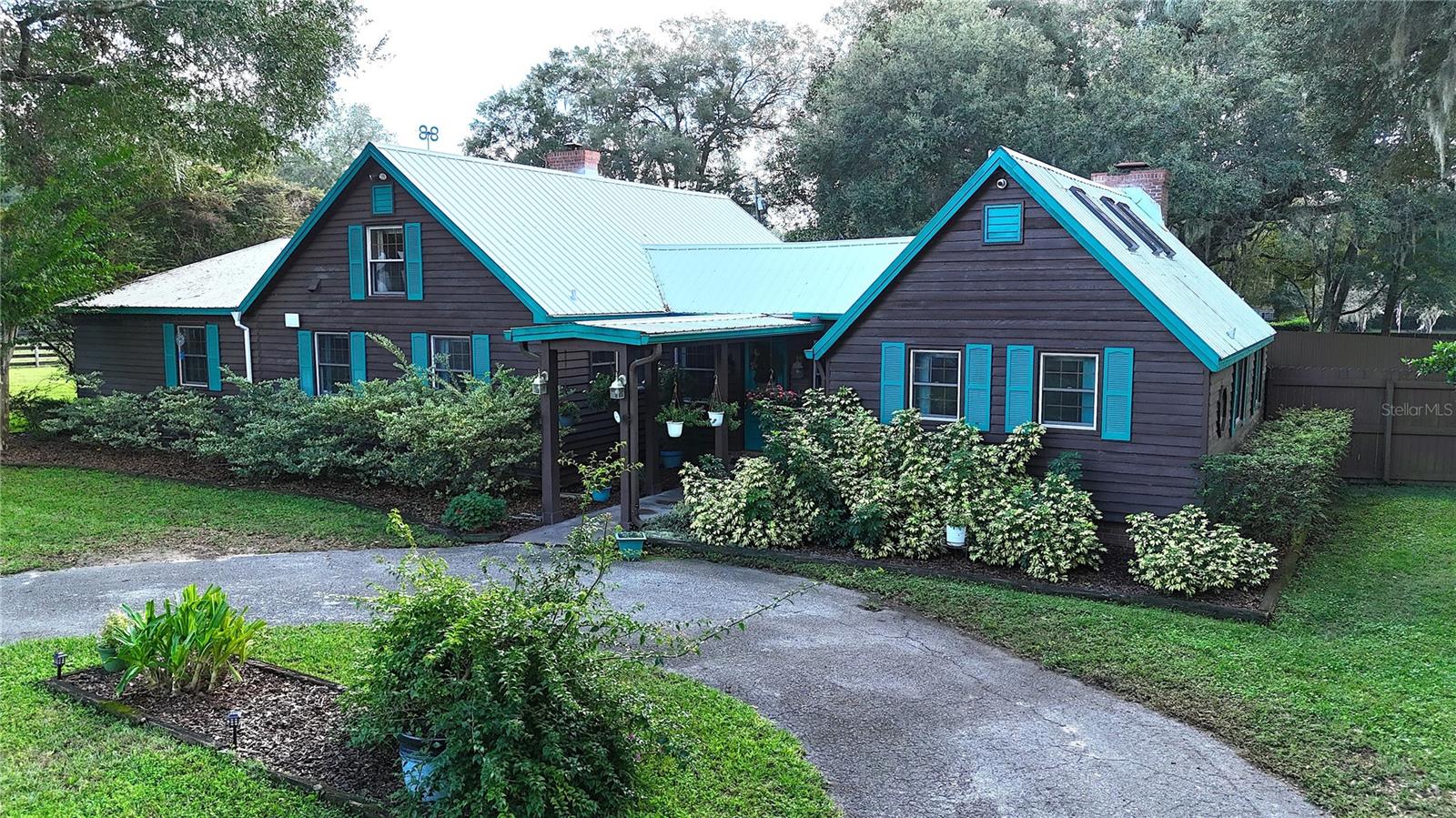
Would you like to sell your home before you purchase this one?
Priced at Only: $2,200,000
For more Information Call:
Address: 3825 160th Street, REDDICK, FL 32686
Property Location and Similar Properties
- MLS#: OM689836 ( Residential )
- Street Address: 3825 160th Street
- Viewed: 21
- Price: $2,200,000
- Price sqft: $786
- Waterfront: No
- Year Built: 1978
- Bldg sqft: 2800
- Bedrooms: 3
- Total Baths: 2
- Full Baths: 2
- Days On Market: 23
- Additional Information
- Geolocation: 29.3826 / -82.1914
- County: MARION
- City: REDDICK
- Zipcode: 32686
- Elementary School: Reddick Collier Elem. School
- Middle School: North Marion Middle School
- High School: North Marion High School
- Provided by: JOAN PLETCHER
- Contact: Joan Pletcher
- 352-804-8989
- DMCA Notice
-
DescriptionExceptional Investment Opportunity! Located in the prestigious NW Marion County area, this property is 25 minutes from the World Equestrian Center, Ocala Breeders Sales, and the Ocala Jockey Club, with easy access to I 75 for traveling and conveniently located near additional amenities. This 36+/ acre equestrian facility features a main residence, two barns with a total of 48 stalls each, a 5/8+/ mile racetrack, a mile inner turf track, a six horse starting gate, a track viewing stand, and a fully stocked pond with dock. The charming residence boasts a light and airy open floor plan with three bedrooms and two bathrooms. The formal living area includes a double sided, wood burning stone fireplace and built in bookcases. The home also features a family room, a formal dining room, and a kitchen with recessed ceilings throughout the main living areas. The kitchen is equipped with ample cabinets, a gas stove, a built in double oven, and a raised countertop seating area. The family room and dining area showcase double recessed high cathedral ceilings and large windows that provide access to the rear patio. The spacious owners suite features an ensuite bath with a vanity, a Jacuzzi tub, and a shower. The backyard serves as the ultimate retreat, complete with a private saltwater pool and spa, perfect for cooling off on hot days. There is ample space for sunbathing, lounging, and hosting gatherings with friends and family, making it ideal for summer parties and evening get togethers. Beautifully maintained gardens and greenery create a serene and inviting atmosphere. The equestrian facilities include a 60 foot Eurociser hot walker with a water system and crushed rubber footing, a Theraplate stall, barns feature offices/tack rooms and restrooms, LED lighting, and four brand new wash racks. A large workshop with an air conditioned break room, a storeroom equipped with a washer and dryer, an ice maker, and all necessary tools. Additional improvements to the property include an employee RV and new four board fencing, 30 lush green paddocks, and pastures of various sizes. Dont miss this rare opportunity to own a stunning equestrian facility in a prime location! Whether you're an avid horse enthusiast or looking for a fantastic investment, this property has everything you need and more. Schedule your private tour today and envision the incredible possibilities awaiting you here! Contact us for more details and to make this dream property yours.
Payment Calculator
- Principal & Interest -
- Property Tax $
- Home Insurance $
- HOA Fees $
- Monthly -
Features
Building and Construction
- Covered Spaces: 0.00
- Exterior Features: Courtyard, Dog Run, French Doors, Irrigation System, Lighting, Outdoor Grill, Outdoor Kitchen, Rain Gutters, Sliding Doors
- Fencing: Board, Wood
- Flooring: Wood
- Living Area: 2515.00
- Other Structures: Barn(s), Outdoor Kitchen, Storage, Workshop
- Roof: Metal
Land Information
- Lot Features: Farm, Landscaped, Pasture, Zoned for Horses
School Information
- High School: North Marion High School
- Middle School: North Marion Middle School
- School Elementary: Reddick-Collier Elem. School
Garage and Parking
- Garage Spaces: 0.00
Eco-Communities
- Pool Features: Gunite, In Ground, Lighting, Salt Water
- Water Source: Well
Utilities
- Carport Spaces: 0.00
- Cooling: Central Air
- Heating: Central
- Sewer: Septic Tank
- Utilities: Electricity Available, Phone Available, Propane, Street Lights
Finance and Tax Information
- Home Owners Association Fee: 0.00
- Net Operating Income: 0.00
- Tax Year: 2023
Other Features
- Appliances: Built-In Oven, Convection Oven, Dishwasher, Range, Refrigerator
- Country: US
- Interior Features: Accessibility Features, Attic Fan, Cathedral Ceiling(s), Ceiling Fans(s), Eat-in Kitchen, High Ceilings, Kitchen/Family Room Combo, Living Room/Dining Room Combo, Open Floorplan, Skylight(s), Split Bedroom, Stone Counters, Thermostat, Walk-In Closet(s), Window Treatments
- Legal Description: SEC 03 TWP 13 RGE 21 COM AT SW COR OF NW 1/4 OF SE 1/4 OF SEC 3 TH N 89-59-43 E 465.99 FT TH S 00-04-40 W 411.99 FT TO POB TH N 89-02-38 E 863.12 FT TH N 00-08-10 E 91.72 FT TO PT OF CURVATURE OF CURVE CONCAVE SELY HAVING RAD OF 340 FT & CENTRAL ANGL E OF 22-04-01 TH NELY ALG ARC OF CURVE 130.95 FT CHORD BEARING & DIS OF N 11-10-10 E 130.14 FT TH N 67-47-49 W 11 FT TO PT OF CURVATURE OF A NON TANGENT CURVE CONCAVE SLY HAVING RAD OF 351 FT & CENTRAL ANGLE OF 157-55-59 TH ELY IN CLOCKWISE DIR ALG A RC OF CURVE 967.51 FT CHORD BEARING & DIS OF S 78- 49-50 E 689.02 FT TO PT OF TANGENCY TH S 00-08-10 W 165.09 FT TH N 89-23-05 E 51.84 FT TH S 00-06-07 E 45.85 FT TH N 89-53-53 E 103.18 FT TH S 76-27-03 E 65.58 FT TH S 53-46-18 E 41.27 FT TH S
- Levels: Multi/Split
- Area Major: 32686 - Reddick
- Occupant Type: Owner
- Parcel Number: 06219-001-00
- Views: 21
- Zoning Code: A1
Similar Properties
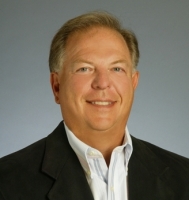
- Frank Filippelli, Broker,CDPE,CRS,REALTOR ®
- Southern Realty Ent. Inc.
- Quality Service for Quality Clients
- Mobile: 407.448.1042
- frank4074481042@gmail.com


