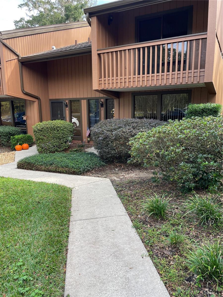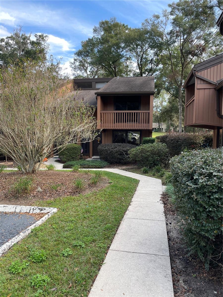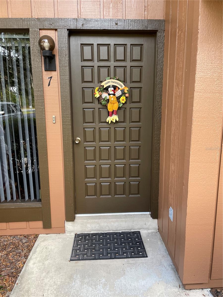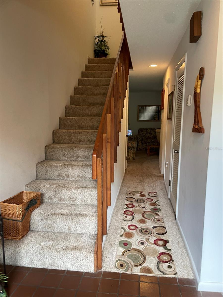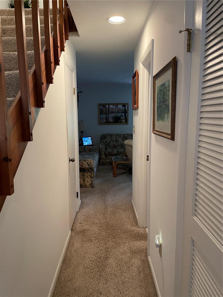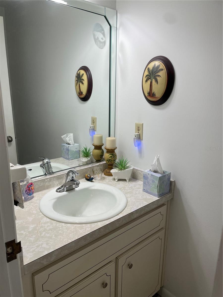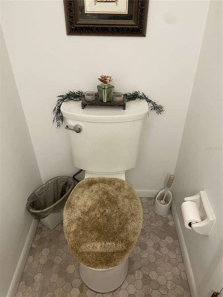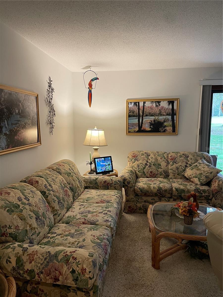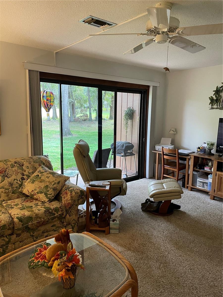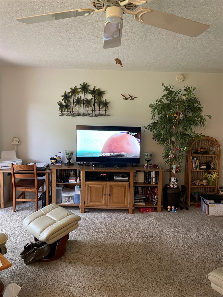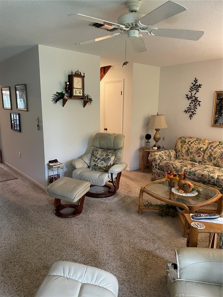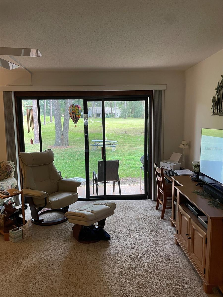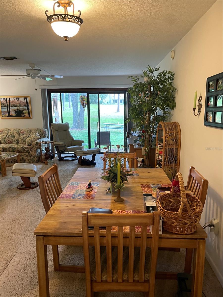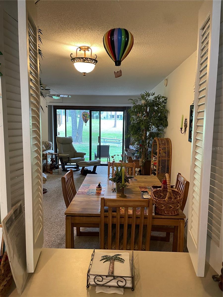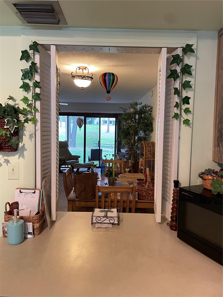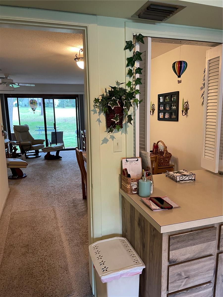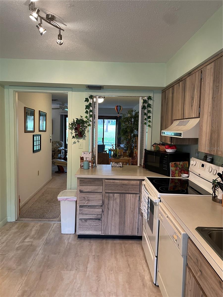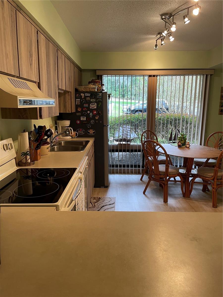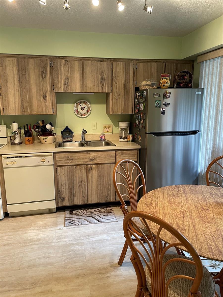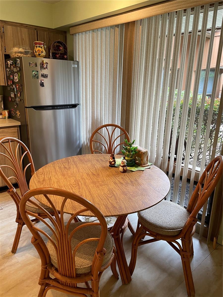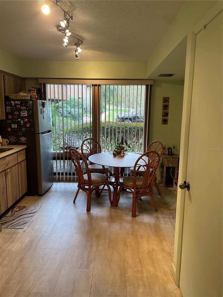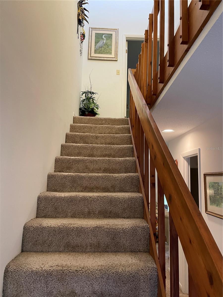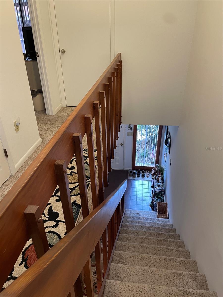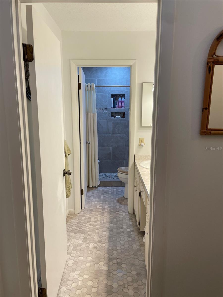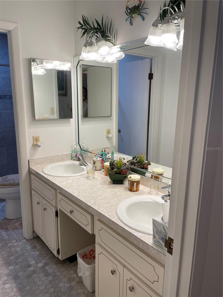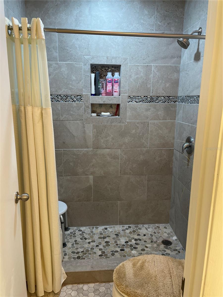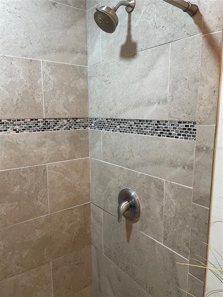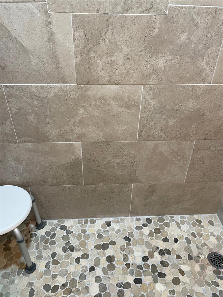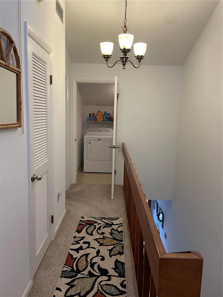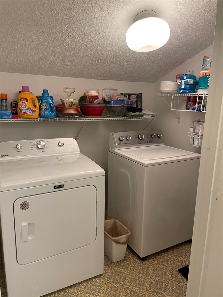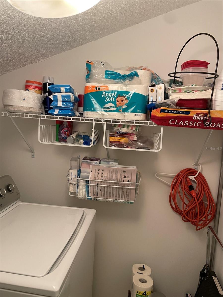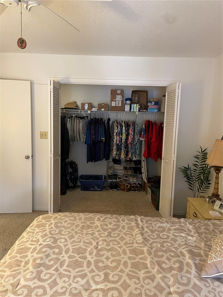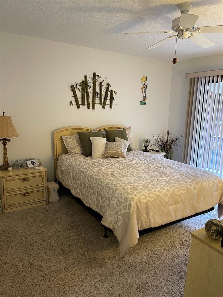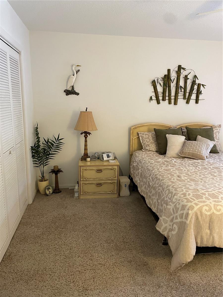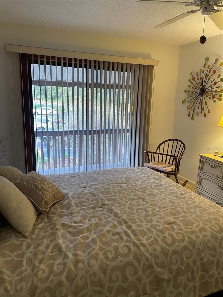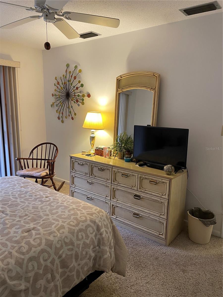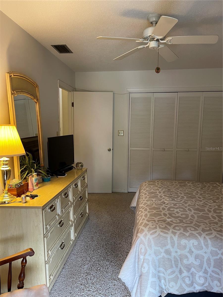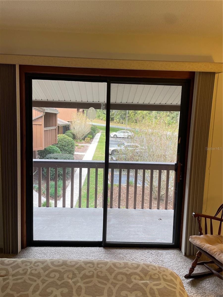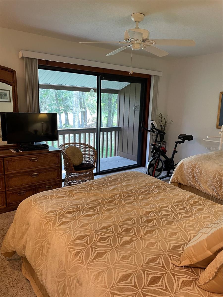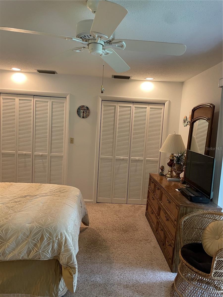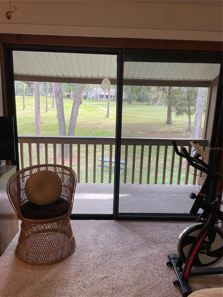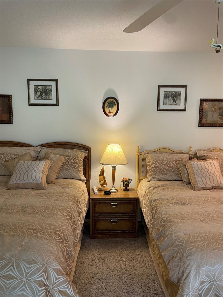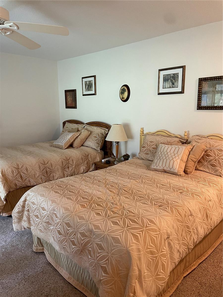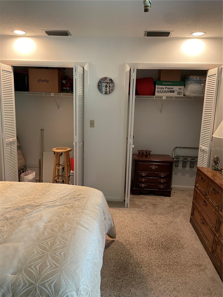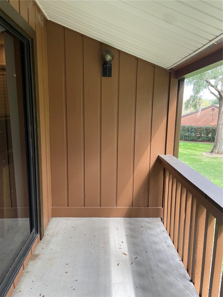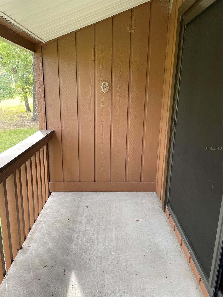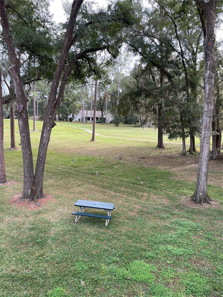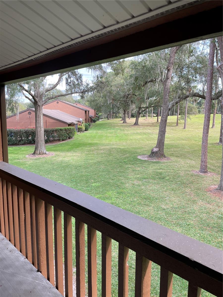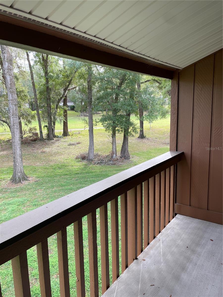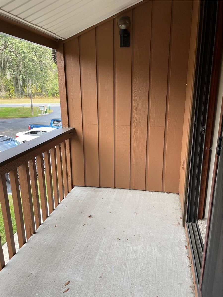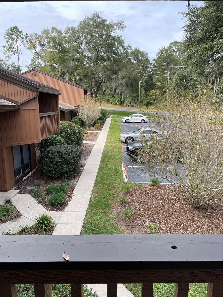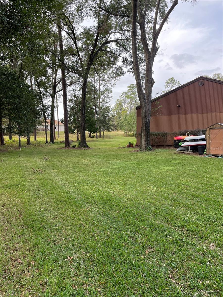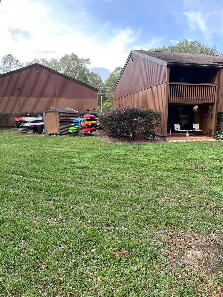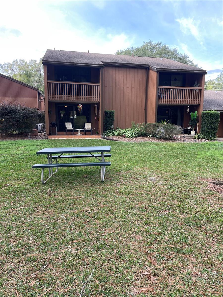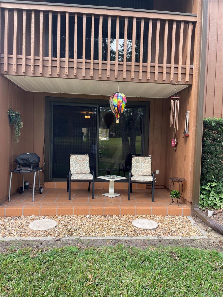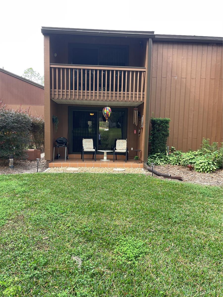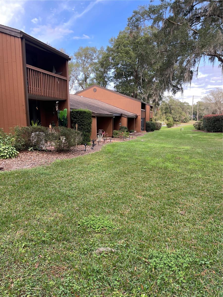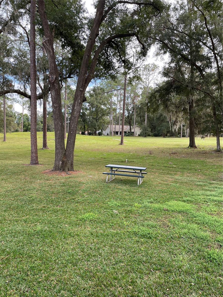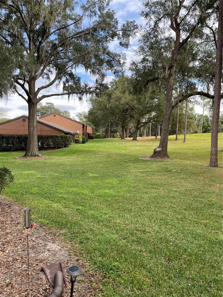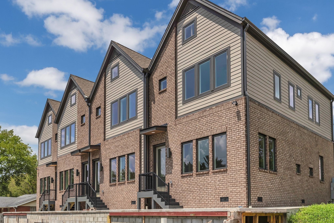19706 83rd Place Road B7, DUNNELLON, FL 34432
Property Photos
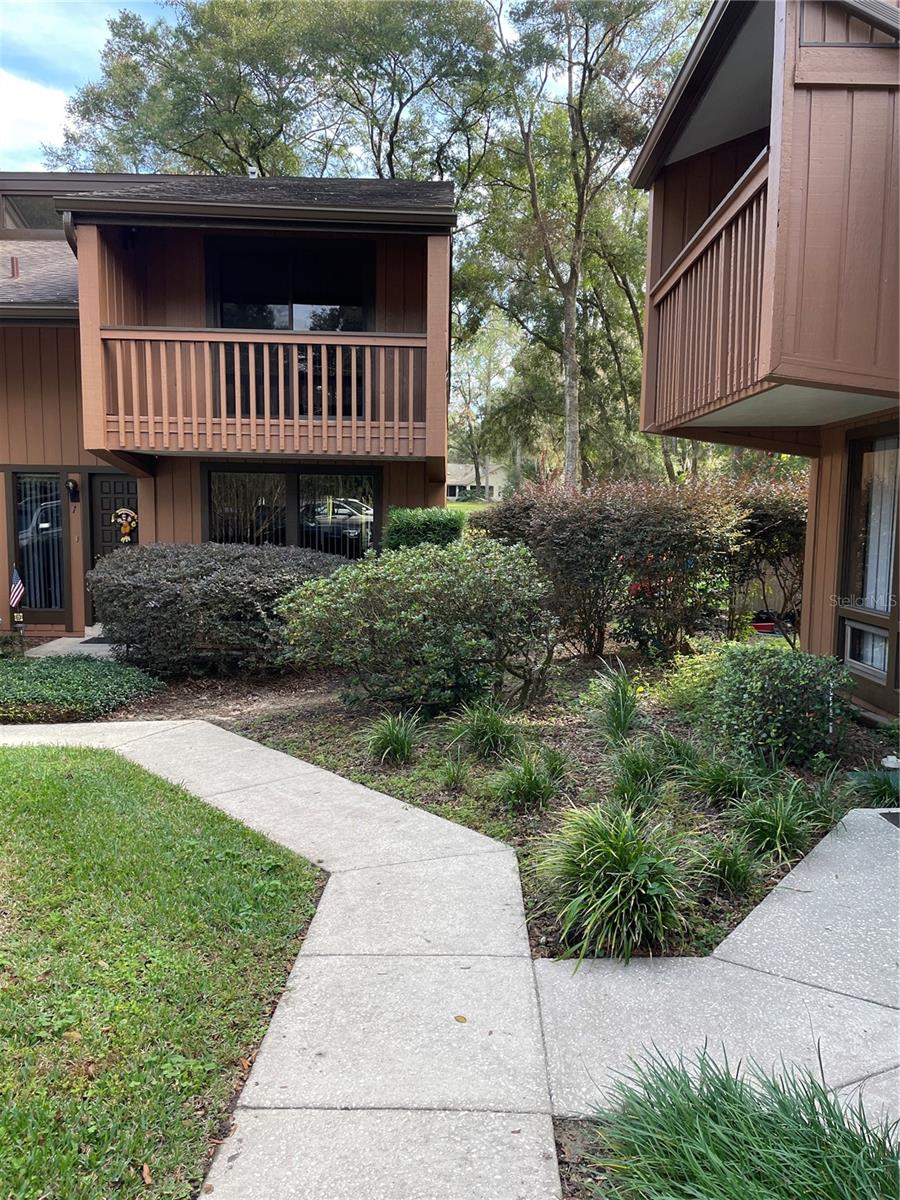
Would you like to sell your home before you purchase this one?
Priced at Only: $199,900
For more Information Call:
Address: 19706 83rd Place Road B7, DUNNELLON, FL 34432
Property Location and Similar Properties
- MLS#: OM689708 ( Residential )
- Street Address: 19706 83rd Place Road B7
- Viewed: 8
- Price: $199,900
- Price sqft: $127
- Waterfront: No
- Year Built: 1980
- Bldg sqft: 1569
- Bedrooms: 2
- Total Baths: 2
- Full Baths: 1
- 1/2 Baths: 1
- Days On Market: 24
- Additional Information
- Geolocation: 29.1007 / -82.4474
- County: MARION
- City: DUNNELLON
- Zipcode: 34432
- Subdivision: Rainbow Springs Country Club E
- Building: Rainbow Springs Country Club Estate
- Elementary School: Dunnellon Elementary School
- Middle School: Dunnellon Middle School
- High School: Dunnellon High School
- Provided by: RIGHT-TIME REALTY, LLC
- Contact: Lesley Rogan
- 352-817-5114
- DMCA Notice
-
DescriptionThis 2 story Golf View Villas condo is maintenance free and very close to the clubhouse and restaurant. The clubhouse and grounds offer pickleball, tennis, basketball court, pool, showers, disc golf, shuffleboard, horseshoes and a driving range. Inside you will find activity rooms, billiards, fitness equipment and the restaurant. As an owner you have rights to use the owners park directly on the Rainbow River with picnic tables under the covered pavilions, barbeque grills, bathrooms, designated swimming area and kayak launching spot. All furnishings are negotiable except personal items. Downstairs you have an eat in kitchen with new refrigerator in 2023 and large pantry, formal dining and living room combo with sofa sleeper and bath, also a utility closet with hot water heater. Enjoy beautiful views from the 1st floor lanai or the 2nd story balconies. Upstairs, you will find 2 spacious bedrooms with ample closet space, full bath that has been renovated to include walk in shower, new flooring, high toilet, new faucets and valves and there is a laundry room with new dryer. A/C was replaced in 2011. Sellers would like to stay in condo till the middle of April and are willing to rent back until then.
Payment Calculator
- Principal & Interest -
- Property Tax $
- Home Insurance $
- HOA Fees $
- Monthly -
Features
Building and Construction
- Covered Spaces: 0.00
- Exterior Features: Balcony
- Flooring: Carpet, Ceramic Tile, Vinyl
- Living Area: 1364.00
- Other Structures: Storage
- Roof: Shingle
Land Information
- Lot Features: Cleared, Paved
School Information
- High School: Dunnellon High School
- Middle School: Dunnellon Middle School
- School Elementary: Dunnellon Elementary School
Garage and Parking
- Garage Spaces: 0.00
Eco-Communities
- Water Source: Public
Utilities
- Carport Spaces: 0.00
- Cooling: Central Air
- Heating: Electric, Heat Pump
- Pets Allowed: Yes
- Sewer: Public Sewer
- Utilities: Electricity Connected, Sewer Connected, Street Lights, Water Connected
Finance and Tax Information
- Home Owners Association Fee Includes: Insurance, Maintenance Structure, Maintenance Grounds, Pool, Recreational Facilities
- Home Owners Association Fee: 236.00
- Net Operating Income: 0.00
- Tax Year: 2023
Other Features
- Appliances: Dishwasher, Disposal, Dryer, Electric Water Heater, Exhaust Fan, Microwave, Range, Refrigerator, Washer
- Association Name: VILLAGES SERVICES/GERI BOND
- Association Phone: 352-746-6770
- Country: US
- Furnished: Negotiable
- Interior Features: Ceiling Fans(s), Eat-in Kitchen, Living Room/Dining Room Combo, PrimaryBedroom Upstairs, Window Treatments
- Legal Description: SEC 12 TWP 16 RGE 18 PLAT BOOK S PAGE 106 RAINBOW SPRINGS COUNTRY CLUB ESTATES TRACT 2 & E 76.75 FT OF TRACT 1 AKA: GOLF VIEW VILLAS CONDO PHASE 1 OR 1003-1402 BLDG B UNIT 7
- Levels: Two
- Area Major: 34432 - Dunnellon
- Occupant Type: Owner
- Parcel Number: 32961-02-007
- Unit Number: B7
- View: Golf Course, Trees/Woods
- Zoning Code: R1
Similar Properties
Nearby Subdivisions
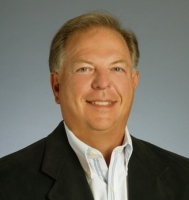
- Frank Filippelli, Broker,CDPE,CRS,REALTOR ®
- Southern Realty Ent. Inc.
- Quality Service for Quality Clients
- Mobile: 407.448.1042
- frank4074481042@gmail.com


